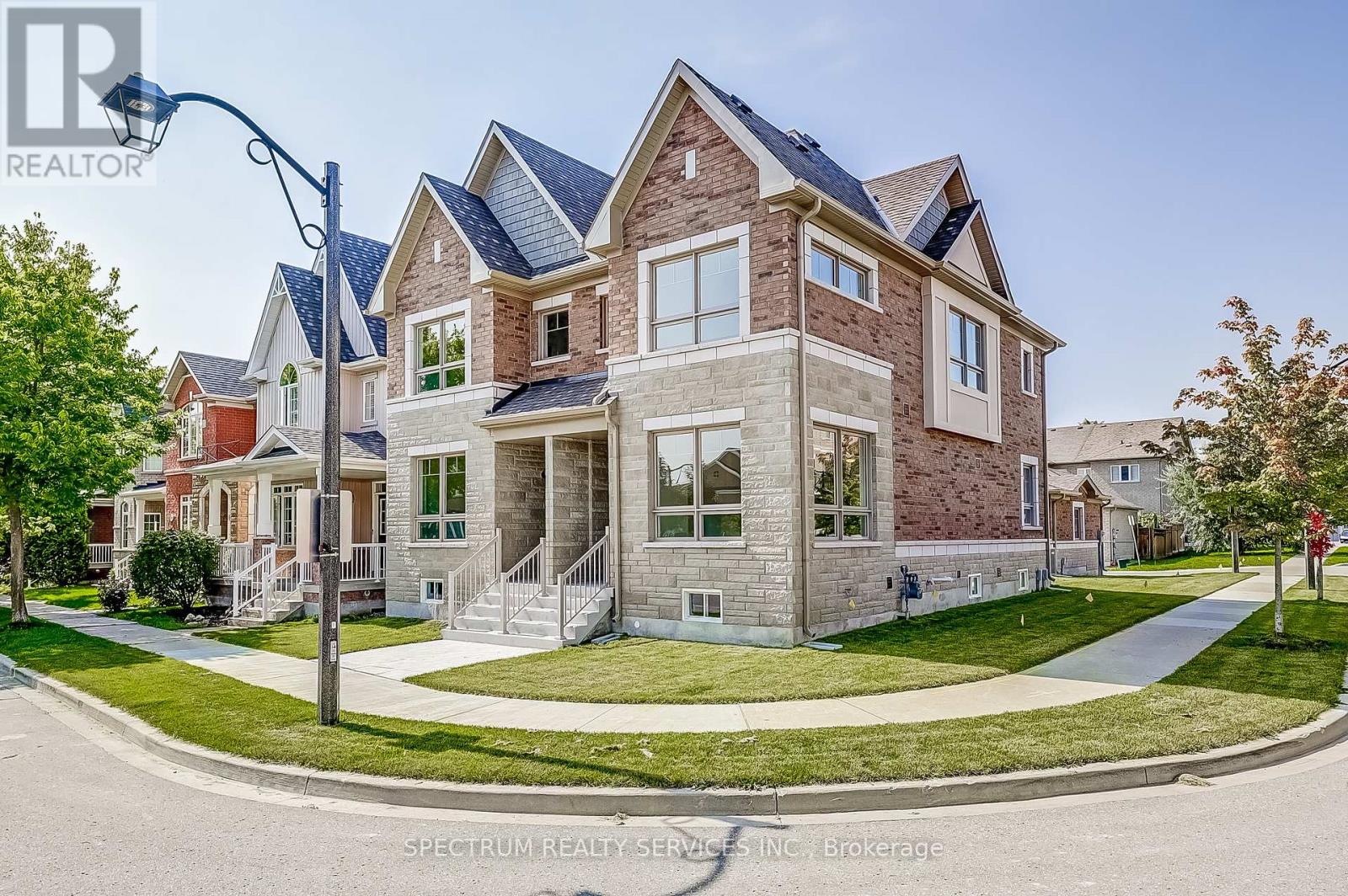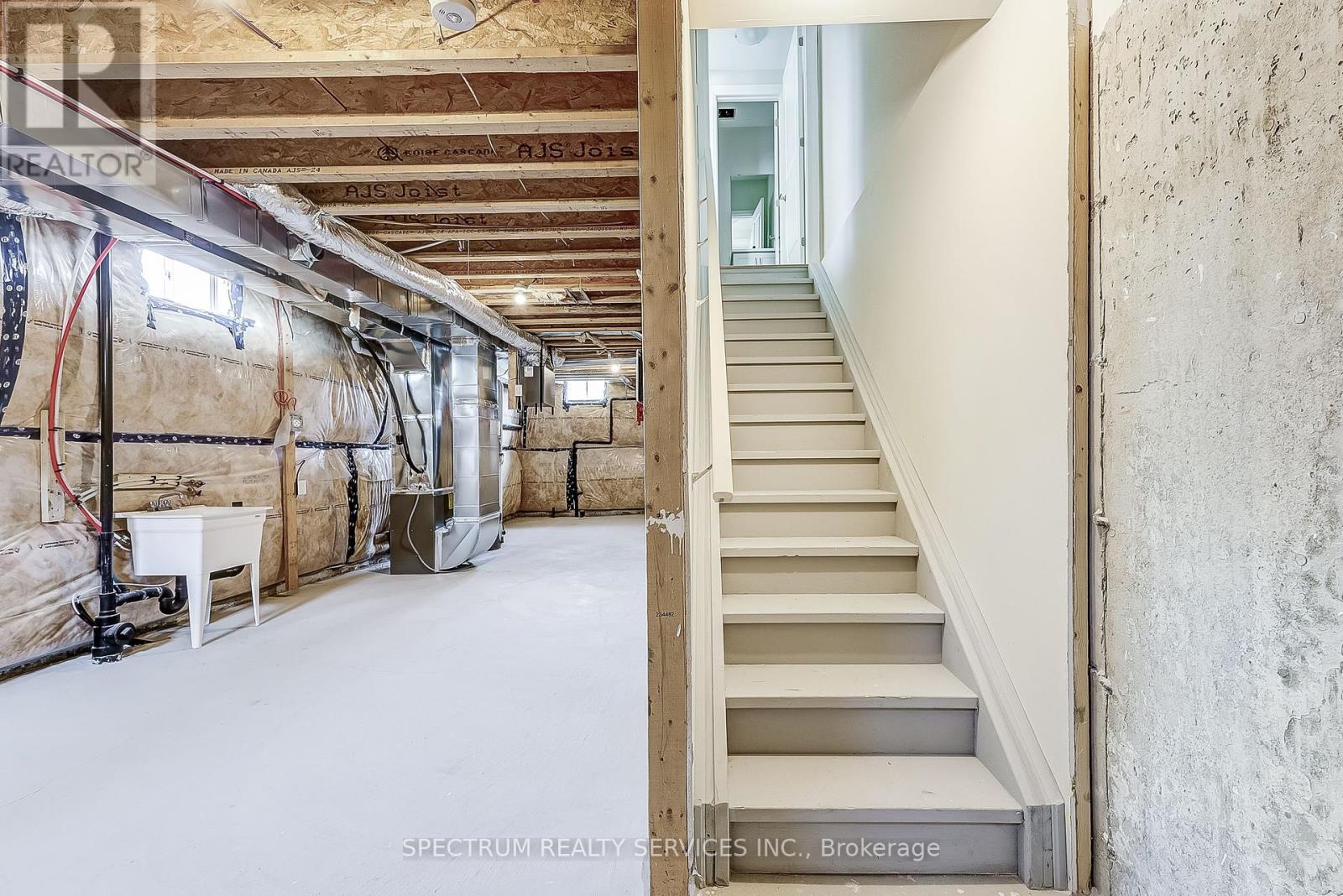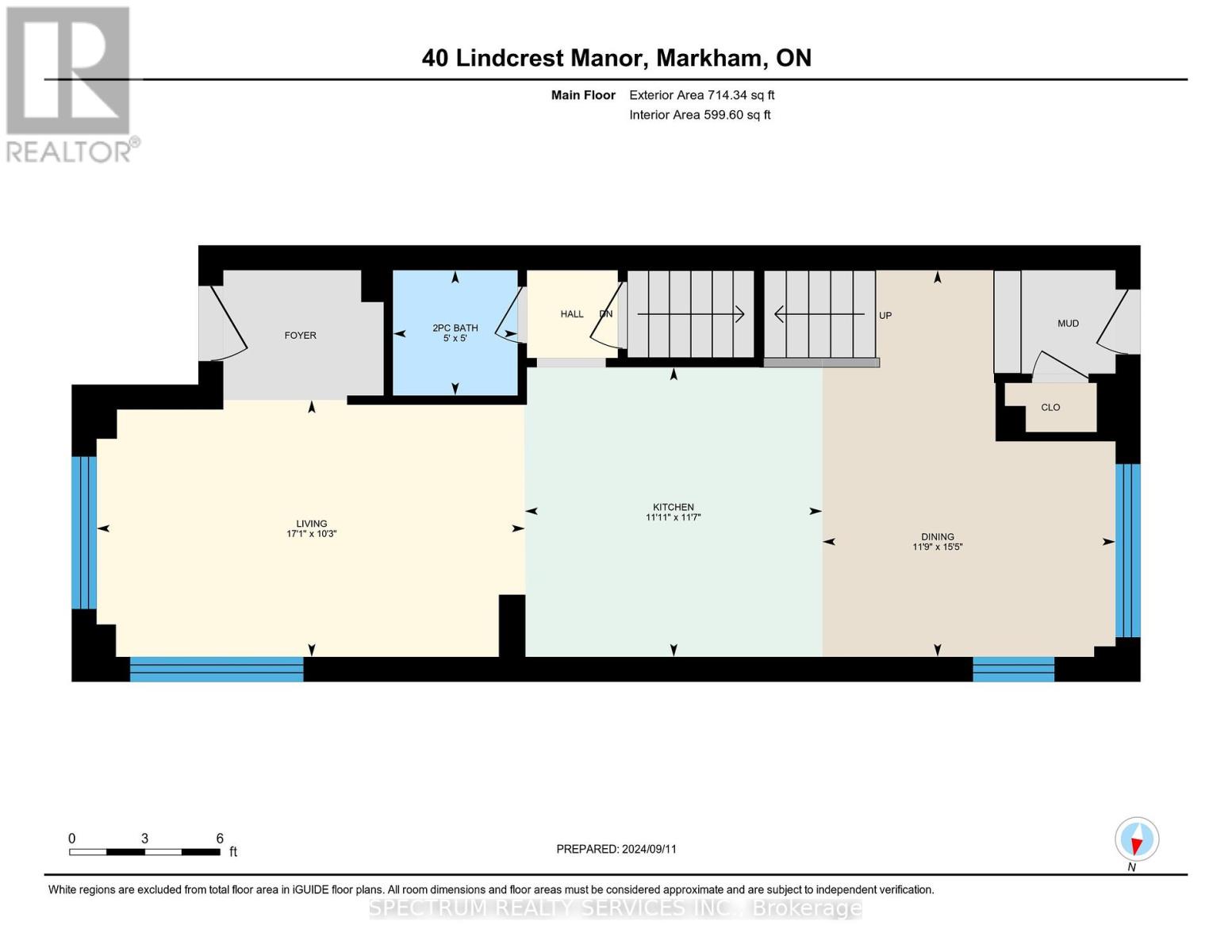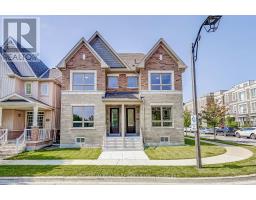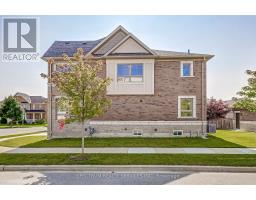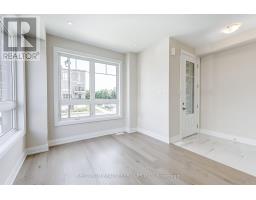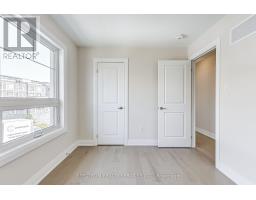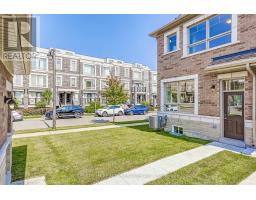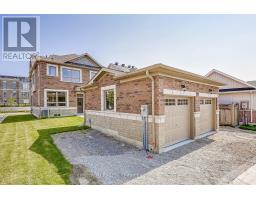40 Lindcrest Manor Markham, Ontario
3 Bedroom
3 Bathroom
1499.9875 - 1999.983 sqft
Central Air Conditioning
Forced Air
$1,179,990
Lindvest Quality Built Home in South Cornell. Close to Shopping, Transportation, Schools, Hwy's and Markham/Stouffville Hospital. Extra Features Included Stained Engineered Hardwood Flooring, Stained Oak Staircase with Wrought Iron Spindles. Upgraded Tile on The Main Floor and Bathroom. **** EXTRAS **** Semi-Detached Home With Garage and Parking Pad. (id:50886)
Property Details
| MLS® Number | N10430881 |
| Property Type | Single Family |
| Community Name | Cornell |
| Features | Lane |
| ParkingSpaceTotal | 2 |
Building
| BathroomTotal | 3 |
| BedroomsAboveGround | 3 |
| BedroomsTotal | 3 |
| BasementDevelopment | Unfinished |
| BasementType | N/a (unfinished) |
| ConstructionStyleAttachment | Semi-detached |
| CoolingType | Central Air Conditioning |
| ExteriorFinish | Brick |
| FlooringType | Hardwood, Porcelain Tile |
| FoundationType | Concrete |
| HalfBathTotal | 1 |
| HeatingFuel | Natural Gas |
| HeatingType | Forced Air |
| StoriesTotal | 2 |
| SizeInterior | 1499.9875 - 1999.983 Sqft |
| Type | House |
| UtilityWater | Municipal Water |
Parking
| Detached Garage |
Land
| Acreage | No |
| Sewer | Sanitary Sewer |
| SizeFrontage | 7.85 M |
| SizeIrregular | 7.9 X 31.9 Acre |
| SizeTotalText | 7.9 X 31.9 Acre |
Rooms
| Level | Type | Length | Width | Dimensions |
|---|---|---|---|---|
| Second Level | Primary Bedroom | 3.07 m | 4.06 m | 3.07 m x 4.06 m |
| Second Level | Bedroom 2 | 2.75 m | 3.37 m | 2.75 m x 3.37 m |
| Second Level | Bedroom 3 | 3 m | 4.1 m | 3 m x 4.1 m |
| Second Level | Bathroom | 2.05 m | 3.06 m | 2.05 m x 3.06 m |
| Second Level | Bathroom | 1.53 m | 3.06 m | 1.53 m x 3.06 m |
| Main Level | Family Room | 3.12 m | 5.21 m | 3.12 m x 5.21 m |
| Main Level | Kitchen | 3.52 m | 3.57 m | 3.52 m x 3.57 m |
| Main Level | Dining Room | 4.17 m | 3.57 m | 4.17 m x 3.57 m |
https://www.realtor.ca/real-estate/27666066/40-lindcrest-manor-markham-cornell-cornell
Interested?
Contact us for more information
Adam De Luca
Salesperson
Spectrum Realty Services Inc.
8400 Jane St., Unit 9
Concord, Ontario L4K 4L8
8400 Jane St., Unit 9
Concord, Ontario L4K 4L8
Carmen Rocha
Salesperson
Spectrum Realty Services Inc.
8400 Jane St., Unit 9
Concord, Ontario L4K 4L8
8400 Jane St., Unit 9
Concord, Ontario L4K 4L8


