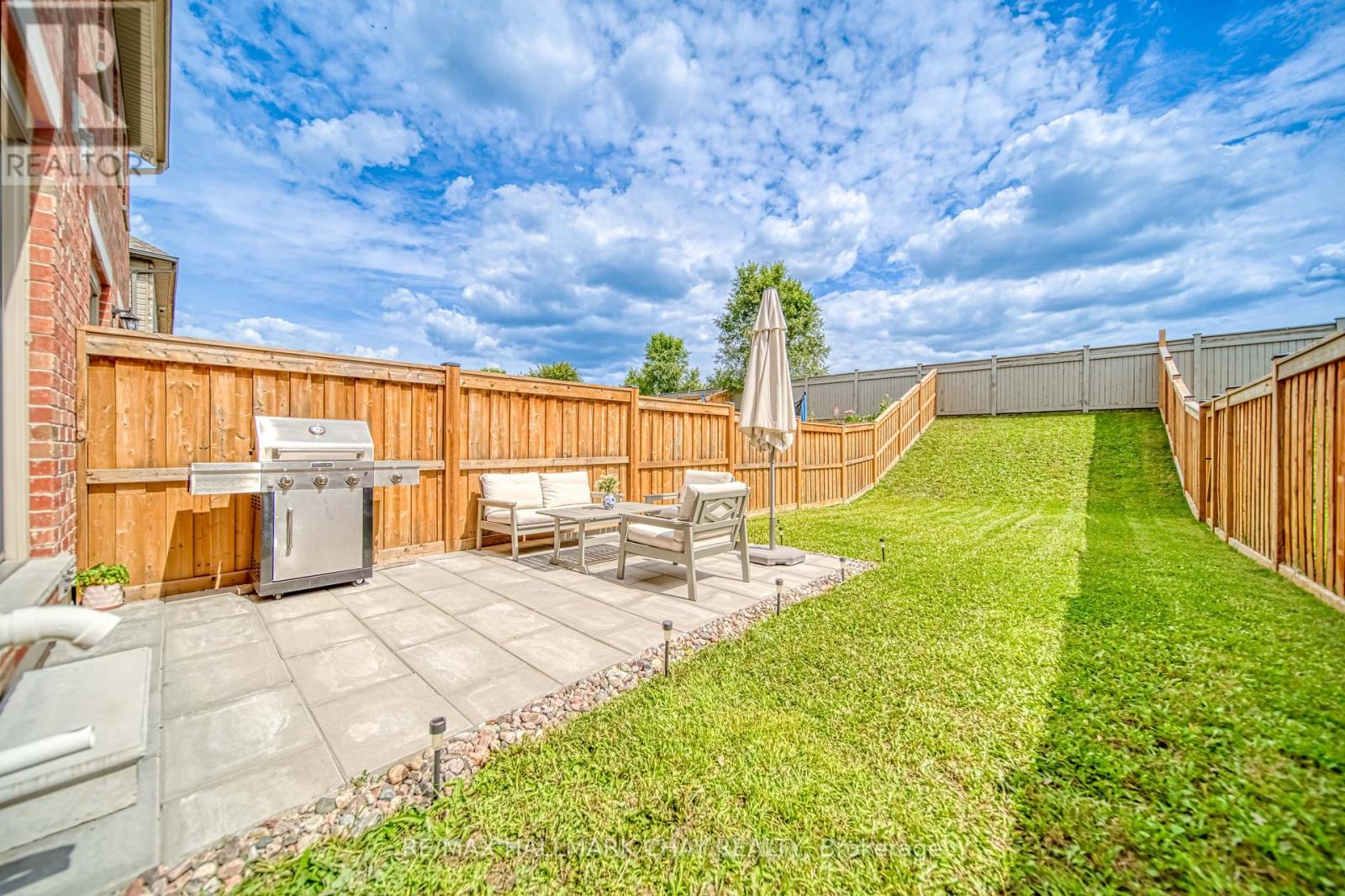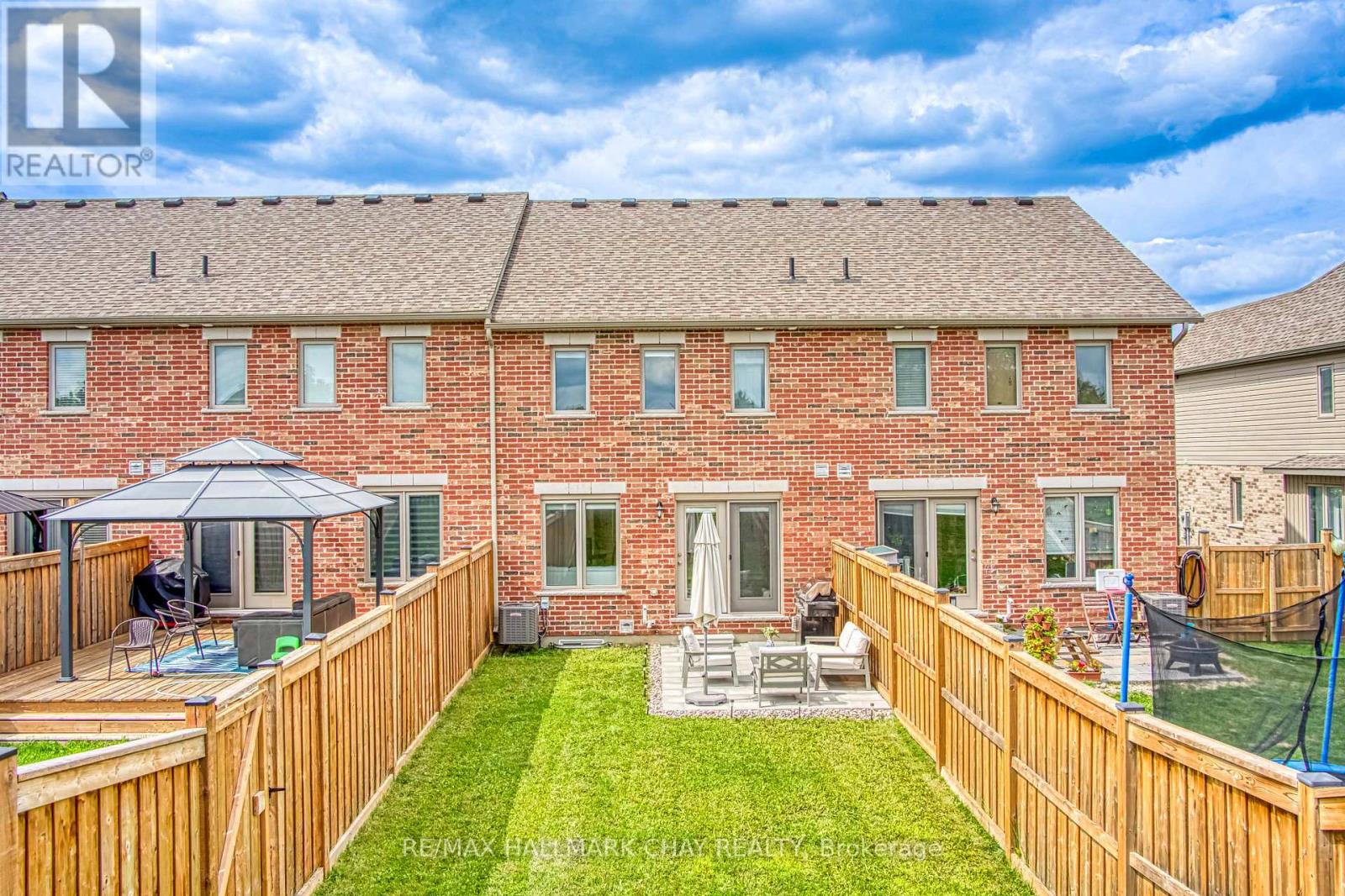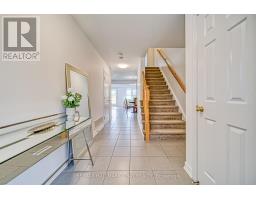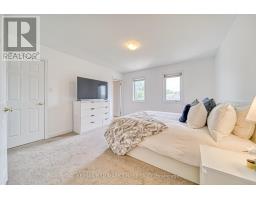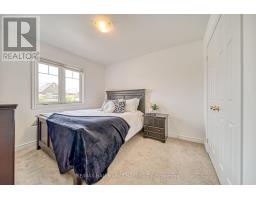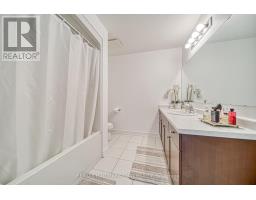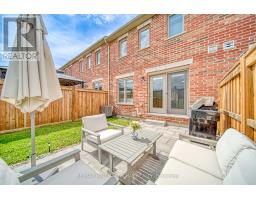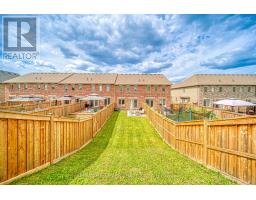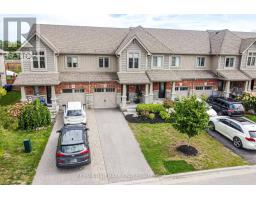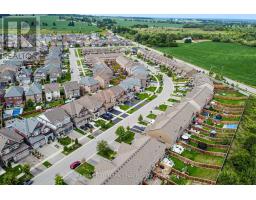145 Hutchinson Drive New Tecumseth, Ontario L9R 0P6
$3,000 Monthly
Top Reasons You Will Love This Home. Premium Large Lot With No Neighbours Behind. Long Driveway Total Of 3 Parking Spots. Beautiful Bright Open Concept Layout. Upgraded Light Fixtures. Upgraded Kitchen With Quartz Countertop And Quartz Backsplash. New Vinyl Plank Flooring. Enjoy Your Spacious Private Backyard With Stone Patio. Great For Family/Friends/Bbq's. Fall In Love With This Desirable Family Friendly Neighbourhood. (id:50886)
Property Details
| MLS® Number | N10430837 |
| Property Type | Single Family |
| Community Name | Alliston |
| ParkingSpaceTotal | 3 |
Building
| BathroomTotal | 3 |
| BedroomsAboveGround | 3 |
| BedroomsTotal | 3 |
| Appliances | Garage Door Opener Remote(s) |
| BasementDevelopment | Unfinished |
| BasementType | Full (unfinished) |
| ConstructionStyleAttachment | Attached |
| CoolingType | Central Air Conditioning |
| ExteriorFinish | Brick, Stone |
| FlooringType | Vinyl |
| FoundationType | Concrete |
| HalfBathTotal | 1 |
| HeatingFuel | Natural Gas |
| HeatingType | Forced Air |
| StoriesTotal | 2 |
| Type | Row / Townhouse |
| UtilityWater | Municipal Water |
Parking
| Attached Garage |
Land
| Acreage | No |
| Sewer | Sanitary Sewer |
Rooms
| Level | Type | Length | Width | Dimensions |
|---|---|---|---|---|
| Second Level | Primary Bedroom | 4.22 m | 3.84 m | 4.22 m x 3.84 m |
| Second Level | Bedroom 2 | 3.56 m | 2.51 m | 3.56 m x 2.51 m |
| Second Level | Bedroom 3 | 3.15 m | 3.07 m | 3.15 m x 3.07 m |
| Main Level | Kitchen | 3.12 m | 3.05 m | 3.12 m x 3.05 m |
| Main Level | Dining Room | 2.97 m | 2.69 m | 2.97 m x 2.69 m |
| Main Level | Family Room | 5.72 m | 2.97 m | 5.72 m x 2.97 m |
https://www.realtor.ca/real-estate/27666059/145-hutchinson-drive-new-tecumseth-alliston-alliston
Interested?
Contact us for more information
Richard Nassour
Broker
218 Bayfield St, 100078 & 100431
Barrie, Ontario L4M 3B6
Daniela Floreanu
Salesperson
450 Holland St West #4
Bradford, Ontario L3Z 0G1





















