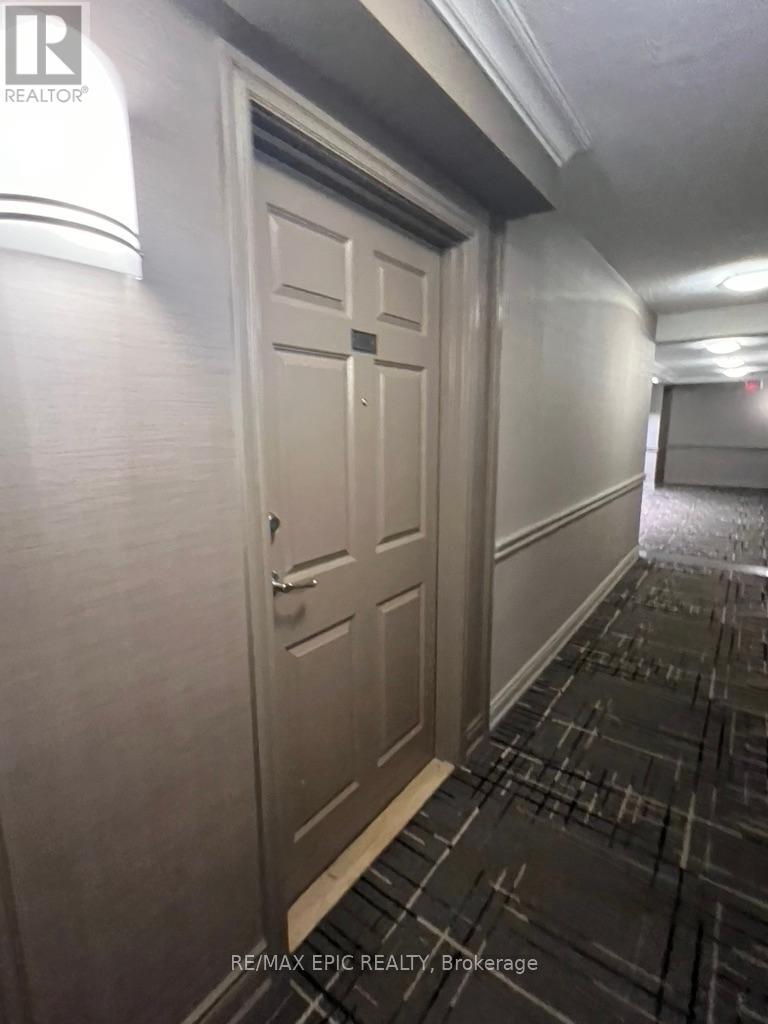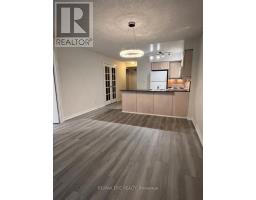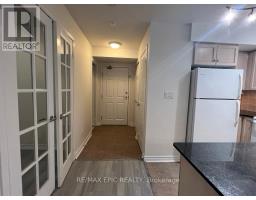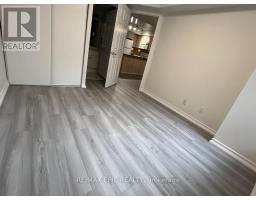518 - 19 Barberry Place Toronto, Ontario M2K 3E3
$2,600 Monthly
This beautifully updated unit offers a refreshed, modern look with freshly painted walls and brand-new flooring throughout. With 688 sq. ft. of immaculate living space, this spacious unit features: Granite kitchen countertops and a convenient breakfast bar. A large laundry room with ample storage space. A separate den with French doors, perfect as a home office or a second bedroom. Two full bathrooms for added comfort and convenience.Enjoy premium amenities, including a lounge area, gym, and party room.Located in an excellent neighbourhood, you're just steps away from the subway, Bayview Village, YMCA, Loblaws, banks, shops, and restaurants. Easy access to Highways 401 and DVP makes commuting a breeze. Don't miss this opportunity to experience comfortable, convenient living at its best! **** EXTRAS **** Fridge, stove, built-in dishwasher & microwave/exhaust hood fan, stacked washer/dryer, window coverings, electric light fixtures, jacuzzi tub in master ensuite & one parking. Tenant pays own hydro. non-smokers & prefer no pets (id:50886)
Property Details
| MLS® Number | C10430618 |
| Property Type | Single Family |
| Community Name | Bayview Village |
| AmenitiesNearBy | Park, Place Of Worship, Public Transit |
| CommunityFeatures | Pets Not Allowed, Community Centre |
| Features | Balcony |
| ParkingSpaceTotal | 1 |
Building
| BathroomTotal | 2 |
| BedroomsAboveGround | 1 |
| BedroomsBelowGround | 1 |
| BedroomsTotal | 2 |
| Amenities | Security/concierge, Exercise Centre, Party Room, Visitor Parking |
| CoolingType | Central Air Conditioning |
| ExteriorFinish | Concrete |
| FlooringType | Ceramic, Carpeted, Laminate |
| HeatingFuel | Natural Gas |
| HeatingType | Forced Air |
| SizeInterior | 599.9954 - 698.9943 Sqft |
| Type | Apartment |
Parking
| Underground |
Land
| Acreage | No |
| LandAmenities | Park, Place Of Worship, Public Transit |
Rooms
| Level | Type | Length | Width | Dimensions |
|---|---|---|---|---|
| Main Level | Kitchen | 2.56 m | 2.53 m | 2.56 m x 2.53 m |
| Main Level | Primary Bedroom | 3.11 m | 3.08 m | 3.11 m x 3.08 m |
| Main Level | Den | 2.44 m | 2.1 m | 2.44 m x 2.1 m |
| Main Level | Laundry Room | 2.29 m | 1.52 m | 2.29 m x 1.52 m |
| Main Level | Foyer | 2.23 m | 1.25 m | 2.23 m x 1.25 m |
| Main Level | Living Room | 5.4 m | 3.11 m | 5.4 m x 3.11 m |
Interested?
Contact us for more information
Annie Li
Broker of Record
50 Acadia Ave #315
Markham, Ontario L3R 0B3
Layla Liu
Salesperson
50 Acadia Ave #315
Markham, Ontario L3R 0B3





























