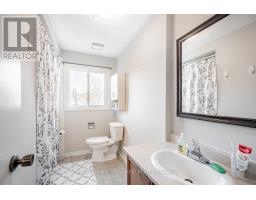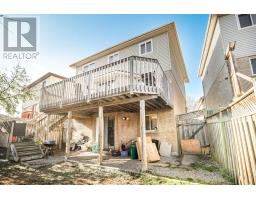2103 Theoden Court Pickering, Ontario L1X 1Z6
5 Bedroom
4 Bathroom
1499.9875 - 1999.983 sqft
Fireplace
Central Air Conditioning
Forced Air
$799,900
Detached family home located in the heart of Pickering. Large one bedroom basement in-law suite with walk out doors providing lots of natural light. Basement includes separate laundry facilities and lots of storage space. Main and second floor freshly painted (2024). With a few modern updates this could be your dream home with income potential. Close to School, Transit, Shopping mall, 401, Place of Worship. (id:50886)
Property Details
| MLS® Number | E10431261 |
| Property Type | Single Family |
| Community Name | Brock Ridge |
| ParkingSpaceTotal | 6 |
Building
| BathroomTotal | 4 |
| BedroomsAboveGround | 4 |
| BedroomsBelowGround | 1 |
| BedroomsTotal | 5 |
| Appliances | Blinds, Dishwasher, Dryer, Freezer, Microwave, Refrigerator, Stove, Washer |
| BasementDevelopment | Finished |
| BasementFeatures | Separate Entrance, Walk Out |
| BasementType | N/a (finished) |
| ConstructionStyleAttachment | Detached |
| CoolingType | Central Air Conditioning |
| ExteriorFinish | Brick |
| FireplacePresent | Yes |
| FlooringType | Ceramic, Hardwood, Carpeted |
| FoundationType | Unknown |
| HalfBathTotal | 1 |
| HeatingFuel | Natural Gas |
| HeatingType | Forced Air |
| StoriesTotal | 2 |
| SizeInterior | 1499.9875 - 1999.983 Sqft |
| Type | House |
| UtilityWater | Municipal Water |
Parking
| Attached Garage |
Land
| Acreage | No |
| Sewer | Sanitary Sewer |
| SizeDepth | 102 Ft ,1 In |
| SizeFrontage | 29 Ft ,3 In |
| SizeIrregular | 29.3 X 102.1 Ft ; Backyard Width 33.22 |
| SizeTotalText | 29.3 X 102.1 Ft ; Backyard Width 33.22 |
Rooms
| Level | Type | Length | Width | Dimensions |
|---|---|---|---|---|
| Second Level | Primary Bedroom | 5.3 m | 3.05 m | 5.3 m x 3.05 m |
| Second Level | Bedroom 2 | 3.9 m | 3 m | 3.9 m x 3 m |
| Second Level | Bedroom 3 | 3.17 m | 2.65 m | 3.17 m x 2.65 m |
| Second Level | Bedroom 4 | 3 m | 2.74 m | 3 m x 2.74 m |
| Main Level | Foyer | Measurements not available | ||
| Main Level | Living Room | 4.87 m | 3.35 m | 4.87 m x 3.35 m |
| Main Level | Dining Room | 3.6 m | 2.86 m | 3.6 m x 2.86 m |
| Main Level | Kitchen | Measurements not available | ||
| Main Level | Family Room | 4.57 m | 2.83 m | 4.57 m x 2.83 m |
| Main Level | Laundry Room | Measurements not available |
https://www.realtor.ca/real-estate/27666531/2103-theoden-court-pickering-brock-ridge-brock-ridge
Interested?
Contact us for more information
Ashleigh Nicole West
Salesperson
Royal LePage Signature Realty
8 Sampson Mews Suite 201 The Shops At Don Mills
Toronto, Ontario M3C 0H5
8 Sampson Mews Suite 201 The Shops At Don Mills
Toronto, Ontario M3C 0H5































