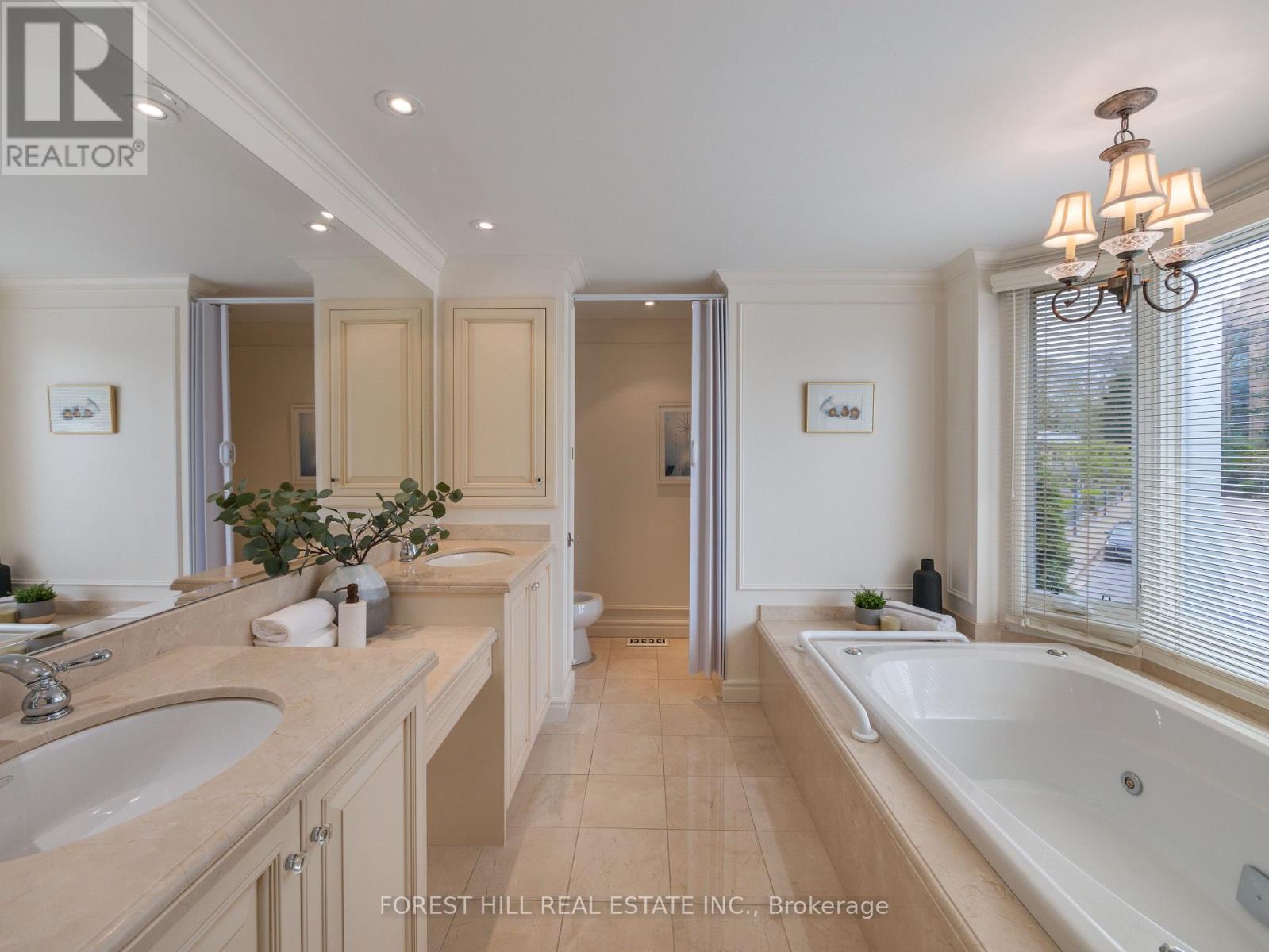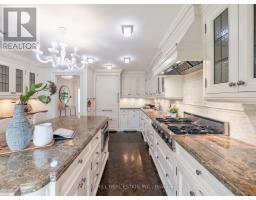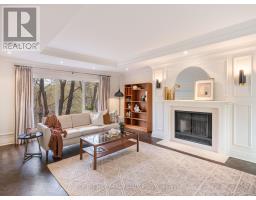30 Lower Village Gate Toronto, Ontario M5P 3L7
$3,400,000Maintenance, Water, Cable TV, Common Area Maintenance, Insurance, Parking
$2,165.83 Monthly
Maintenance, Water, Cable TV, Common Area Maintenance, Insurance, Parking
$2,165.83 MonthlyStunning 30 Lower Village Gate Townhome with breathtaking ravine views, flawlessly set within its respective Forest Hill enclave! Rarely available corner residence offers 3,700 sq. ft., 3+1 bedrooms, 4 bathrooms, fully finished lower level, elegant staircase, custom-designed Richard Mitchell interiors with marble and herringbone hardwoods, exquisite Bellini cabinetry, walk-in closet, jacuzzi, gas stove and grill, and generous storage. Proximity to prestigious UCC and BSS schools and urbane vitality of Yorkville shopping, cultural and entertainment venues. **** EXTRAS **** Exclusive amenities enjoyed in the overall condo complex include guarded gatehouse, seasonal pool, manicured gardens, expansive gym, and 2 underground parking spaces with bike storage. (id:50886)
Property Details
| MLS® Number | C10431139 |
| Property Type | Single Family |
| Community Name | Forest Hill South |
| AmenitiesNearBy | Park, Place Of Worship, Public Transit |
| CommunityFeatures | Pet Restrictions |
| Features | Ravine |
| ParkingSpaceTotal | 2 |
| PoolType | Outdoor Pool |
Building
| BathroomTotal | 4 |
| BedroomsAboveGround | 3 |
| BedroomsBelowGround | 2 |
| BedroomsTotal | 5 |
| Amenities | Exercise Centre, Party Room |
| BasementDevelopment | Finished |
| BasementType | N/a (finished) |
| CoolingType | Central Air Conditioning |
| ExteriorFinish | Brick |
| FireplacePresent | Yes |
| FlooringType | Hardwood, Tile, Carpeted |
| HalfBathTotal | 1 |
| HeatingFuel | Natural Gas |
| HeatingType | Forced Air |
| StoriesTotal | 2 |
| SizeInterior | 3499.9705 - 3748.9688 Sqft |
| Type | Row / Townhouse |
Parking
| Underground |
Land
| Acreage | No |
| LandAmenities | Park, Place Of Worship, Public Transit |
Rooms
| Level | Type | Length | Width | Dimensions |
|---|---|---|---|---|
| Lower Level | Den | 3.85 m | 3.83 m | 3.85 m x 3.83 m |
| Lower Level | Recreational, Games Room | 7.07 m | 4.66 m | 7.07 m x 4.66 m |
| Lower Level | Laundry Room | 3.12 m | 2.07 m | 3.12 m x 2.07 m |
| Lower Level | Utility Room | 3.34 m | 3.12 m | 3.34 m x 3.12 m |
| Main Level | Living Room | 7.74 m | 4.73 m | 7.74 m x 4.73 m |
| Main Level | Dining Room | 4.41 m | 3.85 m | 4.41 m x 3.85 m |
| Main Level | Kitchen | 5.3 m | 4.46 m | 5.3 m x 4.46 m |
| Upper Level | Primary Bedroom | 4.72 m | 3.78 m | 4.72 m x 3.78 m |
| Upper Level | Bedroom 2 | 5.89 m | 4.82 m | 5.89 m x 4.82 m |
| Upper Level | Bedroom 3 | 4.78 m | 4.01 m | 4.78 m x 4.01 m |
Interested?
Contact us for more information
Nissan Michael
Broker
28a Hazelton Avenue
Toronto, Ontario M5R 2E2
Grace Chan
Salesperson
28a Hazelton Avenue
Toronto, Ontario M5R 2E2





































































