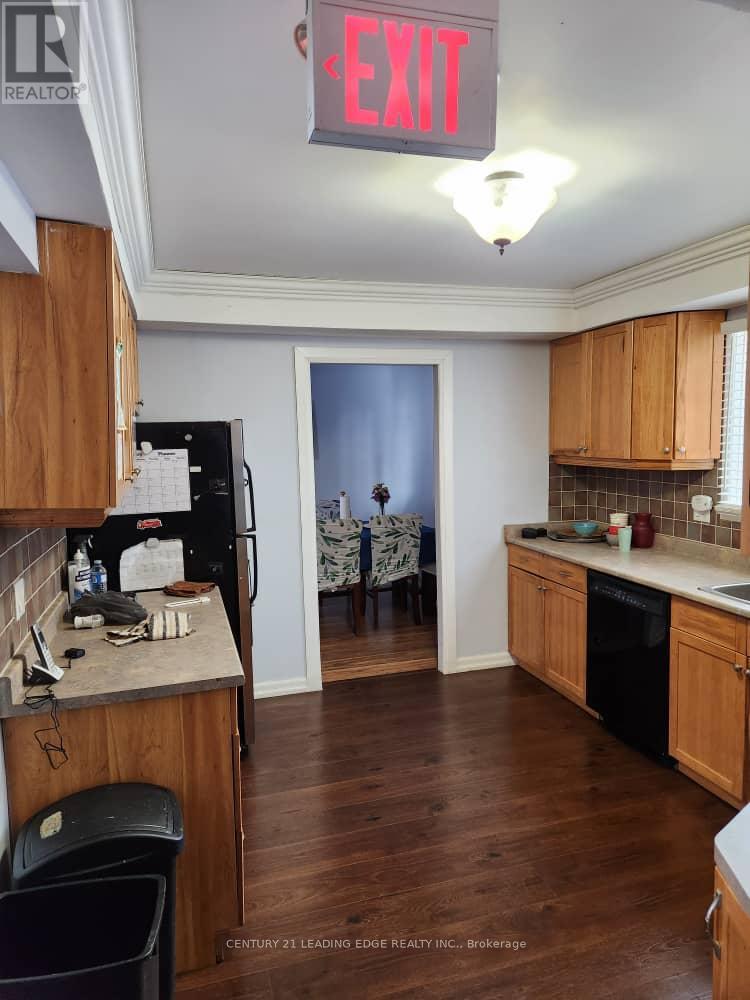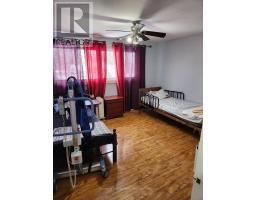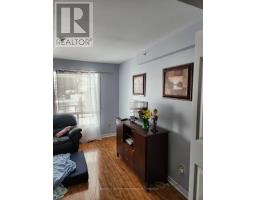128 Cobblehill Road Halton Hills, Ontario L7J 2N6
$1,050,000
Business Opportunity at 128 Cobblehill Road! Are you ready to step into the care industry? This fully licensed group home is the perfect property for senior care or daycare services! Highlights: Licensed & Compliant: Fully certified by the city, meeting all regulatory standards. Turnkey Ready: Move-in-ready with all required facilities in place-start operations immediately! Senior-Care Friendly: Thoughtfully designed for a safe, comfortable environment tailored to elderly needs. Versatile Use: Ideal for senior care or daycare services, offering flexibility for your vision. Prime Location: Nestled in a desirable neighborhood with excellent access for staff and visitors alike. Why wait? Expand your business or start your journey in the care industry with this exceptional opportunity. Act now before it's gone! (id:50886)
Property Details
| MLS® Number | W10431146 |
| Property Type | Single Family |
| Community Name | Acton |
| AmenitiesNearBy | Hospital |
| Features | Conservation/green Belt |
| ParkingSpaceTotal | 4 |
Building
| BathroomTotal | 3 |
| BedroomsAboveGround | 5 |
| BedroomsTotal | 5 |
| BasementDevelopment | Finished |
| BasementType | N/a (finished) |
| ConstructionStyleAttachment | Detached |
| CoolingType | Central Air Conditioning |
| ExteriorFinish | Aluminum Siding, Brick |
| FlooringType | Laminate, Tile, Carpeted |
| FoundationType | Concrete |
| HalfBathTotal | 1 |
| HeatingFuel | Natural Gas |
| HeatingType | Heat Pump |
| StoriesTotal | 2 |
| SizeInterior | 1499.9875 - 1999.983 Sqft |
| Type | House |
| UtilityWater | Municipal Water |
Parking
| Attached Garage |
Land
| Acreage | No |
| LandAmenities | Hospital |
| Sewer | Sanitary Sewer |
| SizeDepth | 100 Ft |
| SizeFrontage | 50 Ft |
| SizeIrregular | 50 X 100 Ft |
| SizeTotalText | 50 X 100 Ft|under 1/2 Acre |
Rooms
| Level | Type | Length | Width | Dimensions |
|---|---|---|---|---|
| Second Level | Bathroom | 1.52 m | 3.05 m | 1.52 m x 3.05 m |
| Second Level | Bedroom | 2.39 m | 4.39 m | 2.39 m x 4.39 m |
| Second Level | Bedroom | 2.99 m | 3.35 m | 2.99 m x 3.35 m |
| Second Level | Bedroom | 2.39 m | 4.39 m | 2.39 m x 4.39 m |
| Lower Level | Recreational, Games Room | 5.3 m | 5.6 m | 5.3 m x 5.6 m |
| Main Level | Living Room | 4.59 m | 3 m | 4.59 m x 3 m |
| Main Level | Kitchen | 3.66 m | 3.29 m | 3.66 m x 3.29 m |
| Main Level | Dining Room | 2.74 m | 2 m | 2.74 m x 2 m |
| Main Level | Bedroom | 3.11 m | 3.96 m | 3.11 m x 3.96 m |
| Main Level | Bathroom | 1.83 m | 1.55 m | 1.83 m x 1.55 m |
| Main Level | Bathroom | 1.22 m | 1.52 m | 1.22 m x 1.52 m |
| Main Level | Family Room | 5.33 m | 3.26 m | 5.33 m x 3.26 m |
Utilities
| Cable | Installed |
| Sewer | Installed |
https://www.realtor.ca/real-estate/27666654/128-cobblehill-road-halton-hills-acton-acton
Interested?
Contact us for more information
Edwin Chukwujama
Salesperson
6375 Dixie Rd #102
Mississauga, Ontario L5T 2E5





























