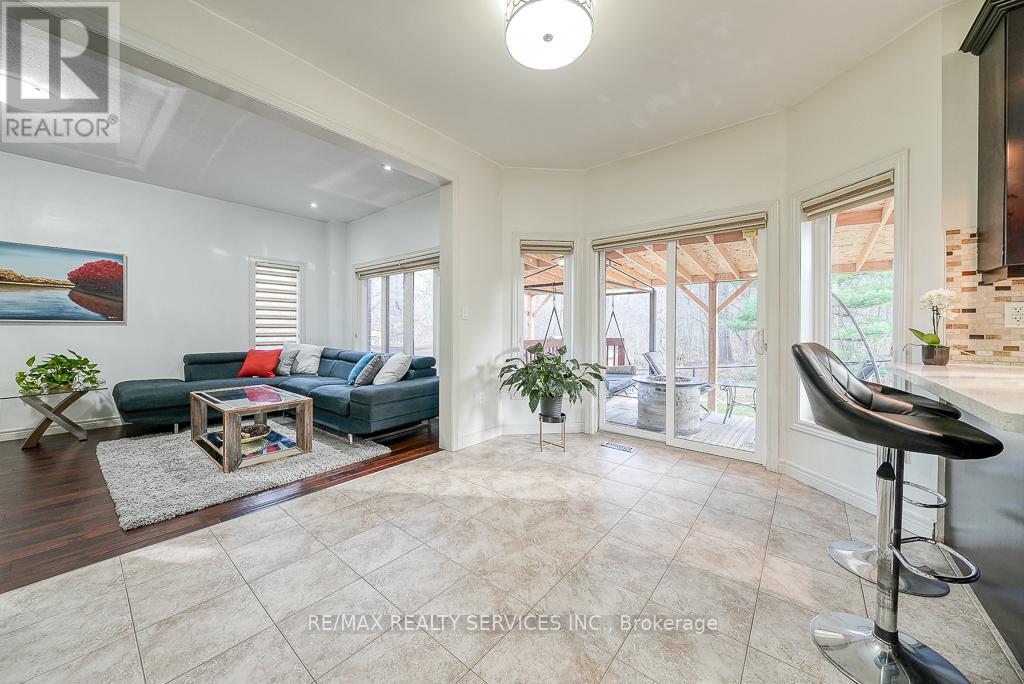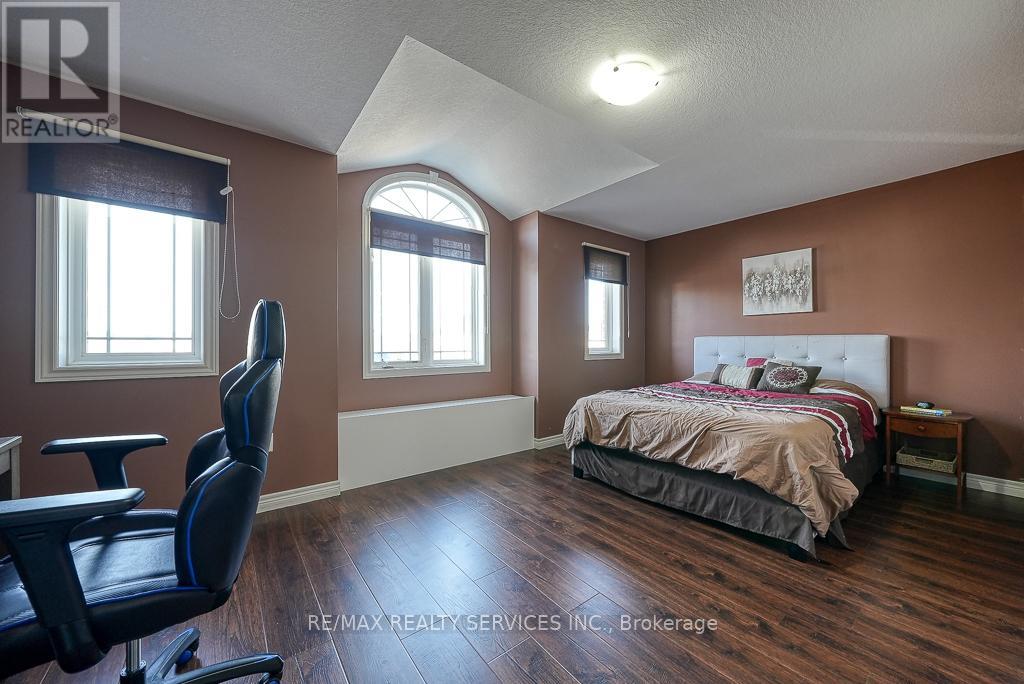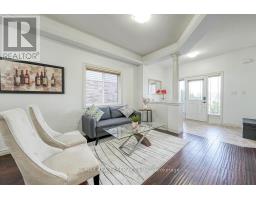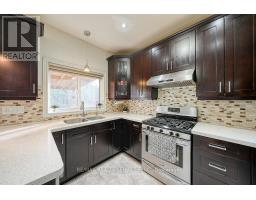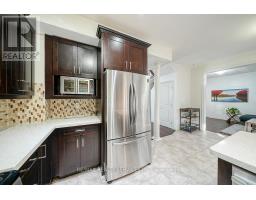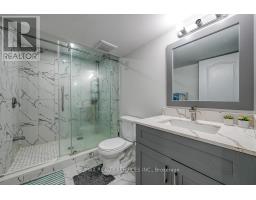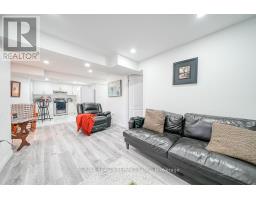716 Robert Ferrie Drive Kitchener, Ontario N2R 0B2
$1,199,800
Welcome to 716 Robert Ferrie Drive very popular doon south area of Kitchener!!! 716 Robert Ferrie Drive is an absolute CANT MISS. The open concept, Welcomes you to the main floor where the beauty begins! 5 bedroom, 4 baths home has been fully upgraded from top to bottom, carpet free property with a beautiful 2 bedroom 2nd dwelling unit. Custom made closet organizer in prime bedroom and quartz counter top in all the bathrooms. Ravine lot with fenced back yard and huge deck to entertain with family and friends. S/S appliances fridge, 2 stoves, dishwasher, washer, dryer (white fridge in the basement). (id:50886)
Property Details
| MLS® Number | X10431364 |
| Property Type | Single Family |
| ParkingSpaceTotal | 4 |
Building
| BathroomTotal | 4 |
| BedroomsAboveGround | 5 |
| BedroomsBelowGround | 2 |
| BedroomsTotal | 7 |
| BasementDevelopment | Finished |
| BasementFeatures | Separate Entrance |
| BasementType | N/a (finished) |
| ConstructionStyleAttachment | Detached |
| CoolingType | Central Air Conditioning |
| ExteriorFinish | Brick, Stone |
| FireplacePresent | Yes |
| FlooringType | Hardwood, Laminate, Tile |
| FoundationType | Concrete |
| HalfBathTotal | 1 |
| HeatingFuel | Natural Gas |
| HeatingType | Forced Air |
| StoriesTotal | 2 |
| Type | House |
| UtilityWater | Municipal Water |
Parking
| Attached Garage |
Land
| Acreage | No |
| Sewer | Sanitary Sewer |
| SizeDepth | 100 Ft |
| SizeFrontage | 39 Ft ,4 In |
| SizeIrregular | 39.37 X 100 Ft |
| SizeTotalText | 39.37 X 100 Ft |
Rooms
| Level | Type | Length | Width | Dimensions |
|---|---|---|---|---|
| Second Level | Primary Bedroom | 6.52 m | 3.99 m | 6.52 m x 3.99 m |
| Second Level | Bedroom 2 | 5.51 m | 3.47 m | 5.51 m x 3.47 m |
| Second Level | Bedroom 4 | 4.2 m | 3.078 m | 4.2 m x 3.078 m |
| Second Level | Bedroom 5 | 3.048 m | 2.65 m | 3.048 m x 2.65 m |
| Basement | Bedroom 3 | 3.47 m | 3.35 m | 3.47 m x 3.35 m |
| Lower Level | Living Room | 6.4 m | 3.53 m | 6.4 m x 3.53 m |
| Lower Level | Kitchen | 2.74 m | 2.89 m | 2.74 m x 2.89 m |
| Main Level | Family Room | 3.47 m | 6.1 m | 3.47 m x 6.1 m |
| Main Level | Kitchen | 2.74 m | 3.65 m | 2.74 m x 3.65 m |
| Main Level | Dining Room | 4.29 m | 2.65 m | 4.29 m x 2.65 m |
| Main Level | Living Room | 7.19 m | 3.77 m | 7.19 m x 3.77 m |
| Main Level | Eating Area | 2.86 m | 4.26 m | 2.86 m x 4.26 m |
https://www.realtor.ca/real-estate/27666981/716-robert-ferrie-drive-kitchener
Interested?
Contact us for more information
Kiran Brar
Broker
295 Queen Street East
Brampton, Ontario L6W 3R1















