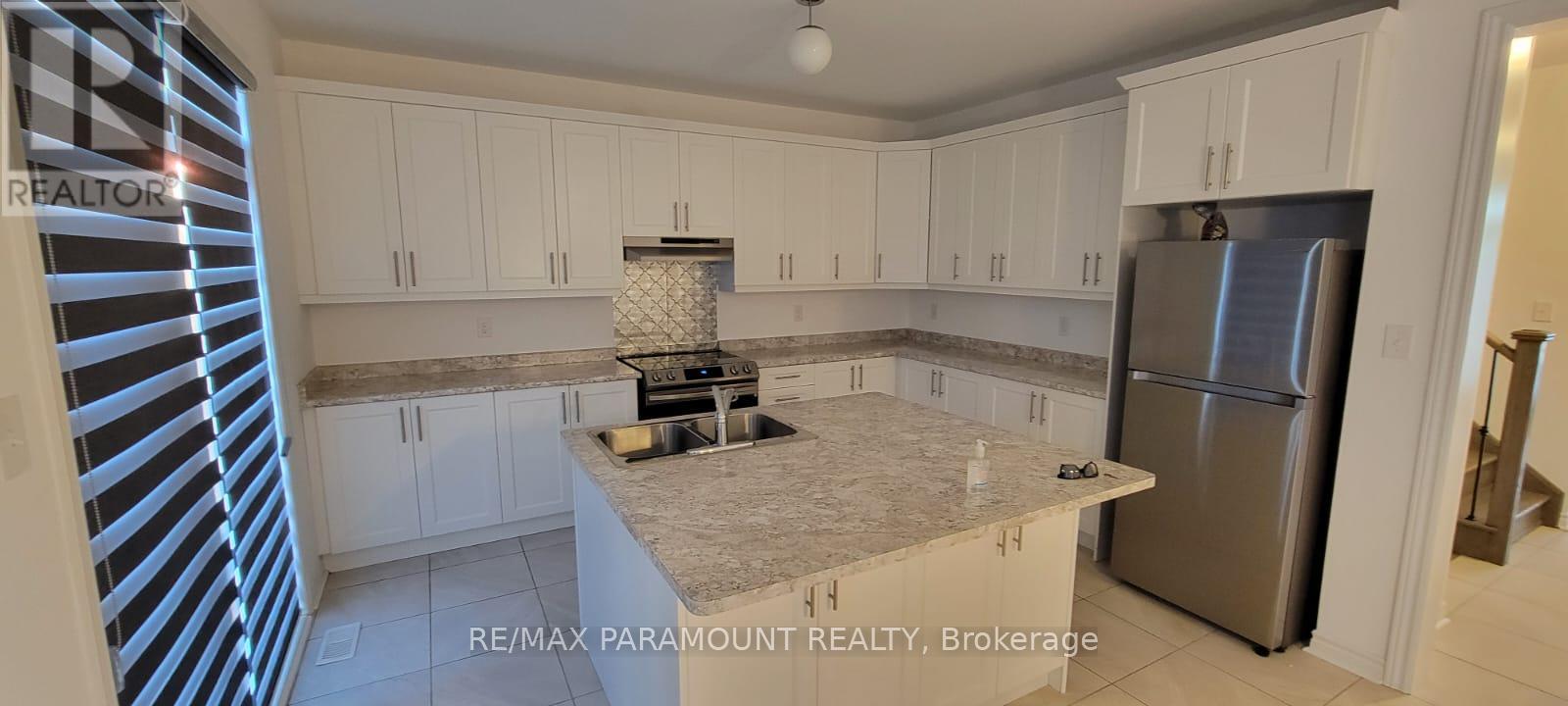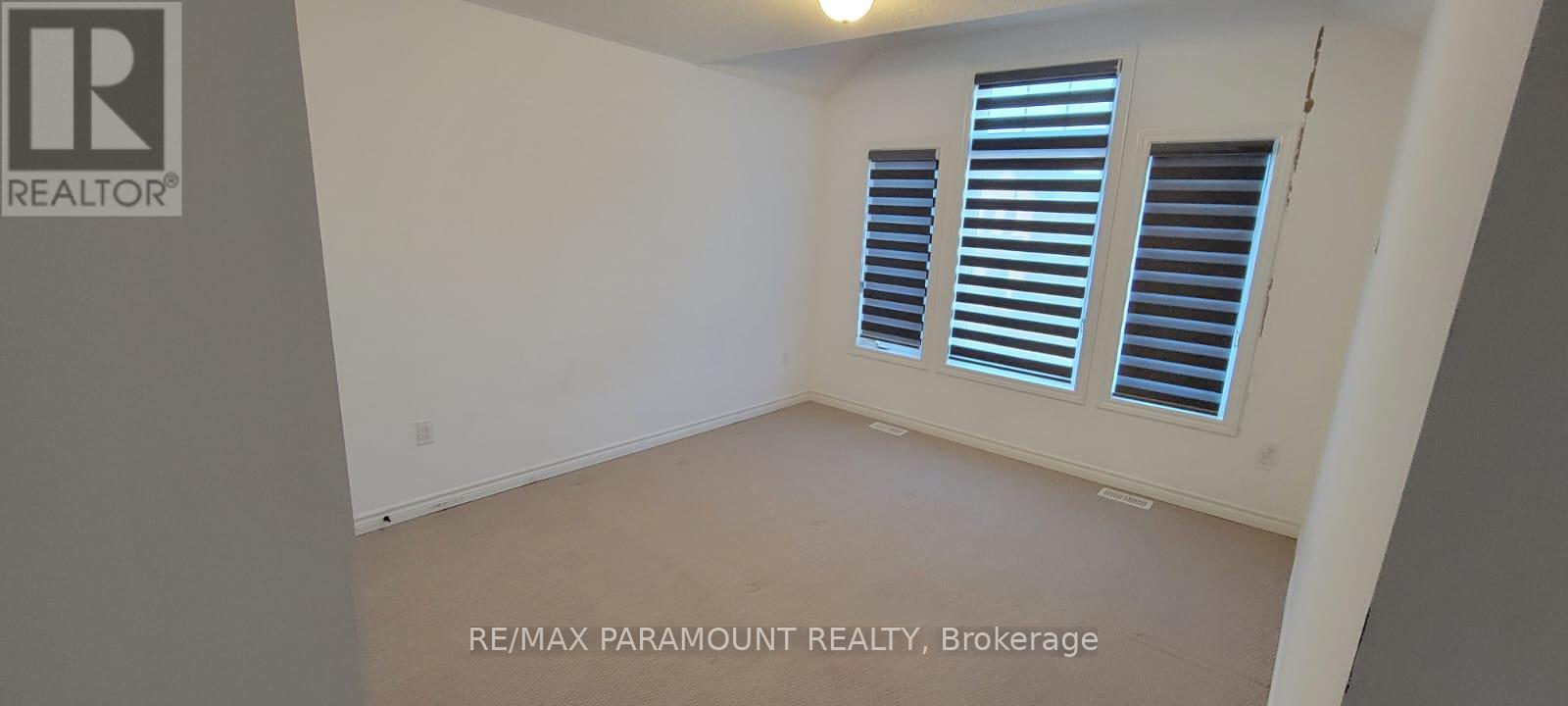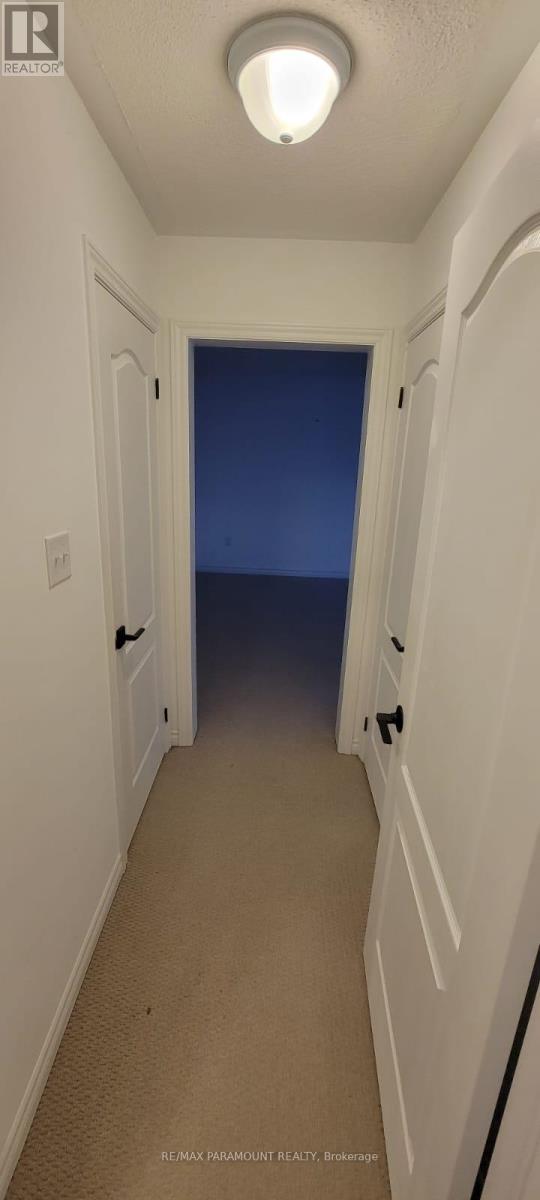32 Kirby Avenue Collingwood, Ontario L9Y 3W8
$3,199 Monthly
Welcome To Home In Beautiful Collingwood Community.For Lease! Bask In The Four Season Playground That Is Collingwood! Take Advantage Of The Province's Premiere Skiing In The Winter & World Class Golfing & Boating In Summer.4 Bedrooms & 3 Bathrooms,Dining Room & A Family Room.The Heart Of Collingwood; Schools, Ski Hills, Walking/Bike Trails, Beaches,Parks, Restaurants,You Can Enjoy All The Best Of Four Season Living.One Of The Fastest Growing Family-Community. **** EXTRAS **** All Appliances Included. Tenant Responsible For All Utilities And Yard Maintenance. All Window Blinds. Looking For Aaa Tenants,1st & Last Month's Ren Required As Deposit, Credit Report ,Job Letter,2 References With Rental Application. (id:50886)
Property Details
| MLS® Number | S9303638 |
| Property Type | Single Family |
| Community Name | Collingwood |
| AmenitiesNearBy | Beach, Hospital, Park, Public Transit |
| ParkingSpaceTotal | 4 |
Building
| BathroomTotal | 3 |
| BedroomsAboveGround | 4 |
| BedroomsTotal | 4 |
| BasementDevelopment | Unfinished |
| BasementType | N/a (unfinished) |
| ConstructionStyleAttachment | Detached |
| CoolingType | Central Air Conditioning |
| ExteriorFinish | Brick, Vinyl Siding |
| FlooringType | Concrete, Hardwood, Ceramic, Carpeted |
| FoundationType | Concrete |
| HalfBathTotal | 1 |
| HeatingFuel | Natural Gas |
| HeatingType | Forced Air |
| StoriesTotal | 2 |
| SizeInterior | 2499.9795 - 2999.975 Sqft |
| Type | House |
| UtilityWater | Municipal Water |
Parking
| Attached Garage |
Land
| Acreage | No |
| LandAmenities | Beach, Hospital, Park, Public Transit |
| Sewer | Sanitary Sewer |
| SizeDepth | 92 Ft |
| SizeFrontage | 46 Ft |
| SizeIrregular | 46 X 92 Ft |
| SizeTotalText | 46 X 92 Ft|under 1/2 Acre |
Rooms
| Level | Type | Length | Width | Dimensions |
|---|---|---|---|---|
| Second Level | Bedroom 2 | 3.66 m | 3.38 m | 3.66 m x 3.38 m |
| Second Level | Bedroom 3 | 3.68 m | 3.08 m | 3.68 m x 3.08 m |
| Second Level | Bedroom 4 | 3.38 m | 3.5 m | 3.38 m x 3.5 m |
| Basement | Cold Room | Measurements not available | ||
| Main Level | Dining Room | 4.57 m | 3.08 m | 4.57 m x 3.08 m |
| Main Level | Family Room | 4.87 m | 3.66 m | 4.87 m x 3.66 m |
| Main Level | Eating Area | 3.96 m | 3.66 m | 3.96 m x 3.66 m |
| Main Level | Kitchen | 4.26 m | 3.2 m | 4.26 m x 3.2 m |
| Main Level | Primary Bedroom | 5.18 m | 3.81 m | 5.18 m x 3.81 m |
| Main Level | Laundry Room | 2.43 m | 1.82 m | 2.43 m x 1.82 m |
https://www.realtor.ca/real-estate/27376097/32-kirby-avenue-collingwood-collingwood
Interested?
Contact us for more information
Gursewak Singh
Broker
7420b Bramalea Rd
Mississauga, Ontario L5S 1W9

































































