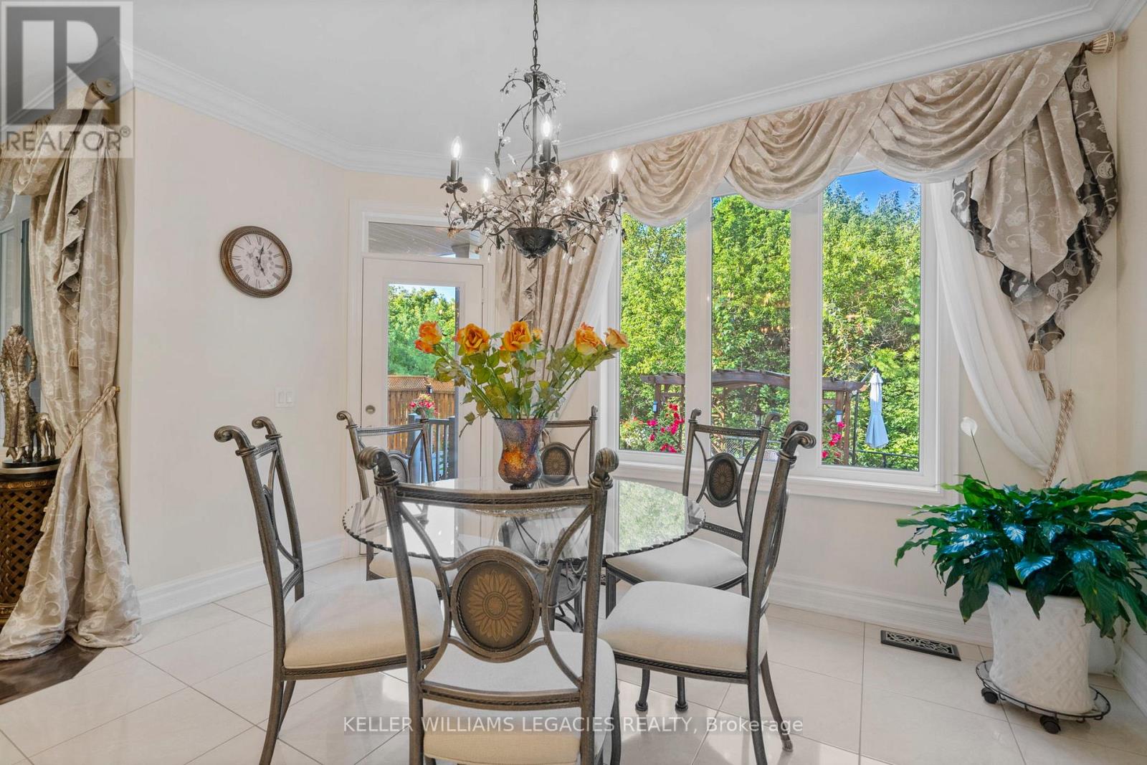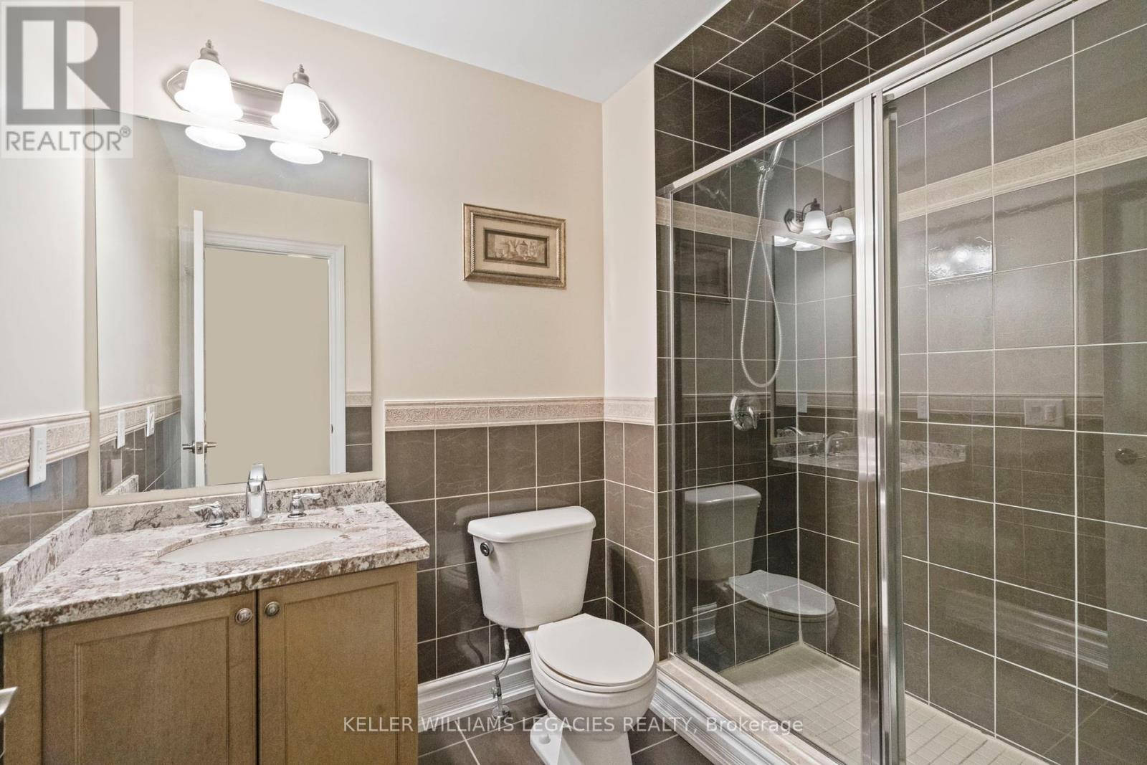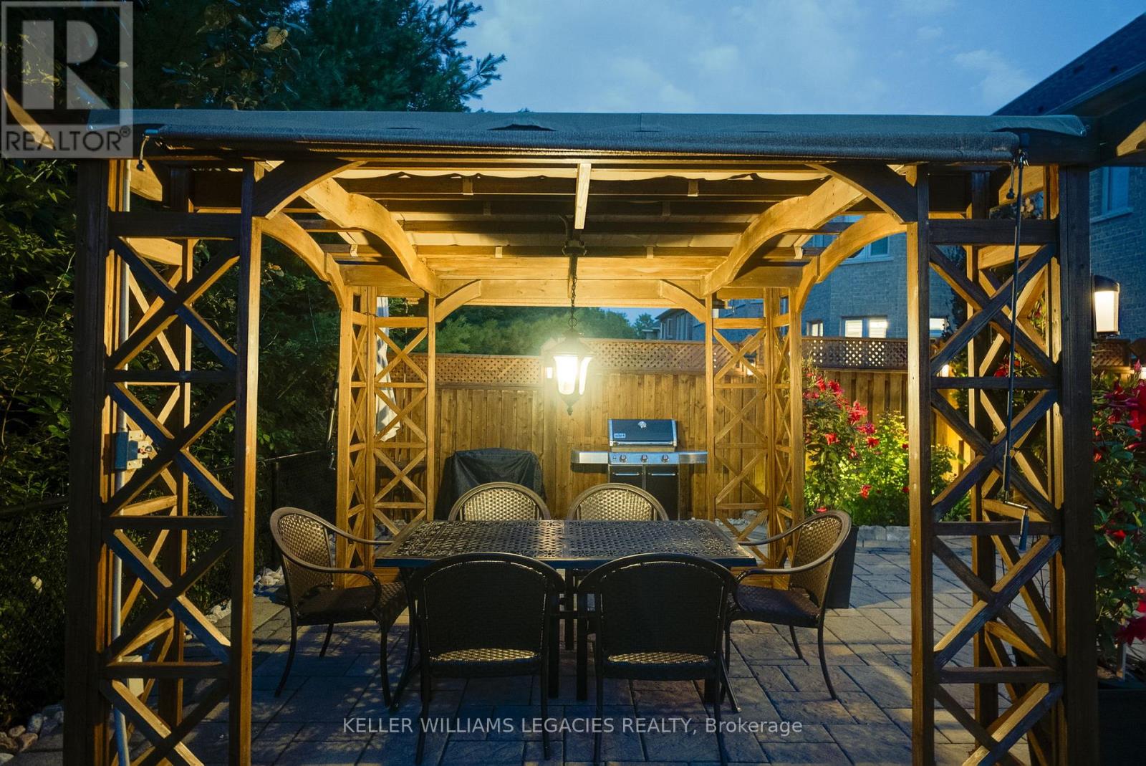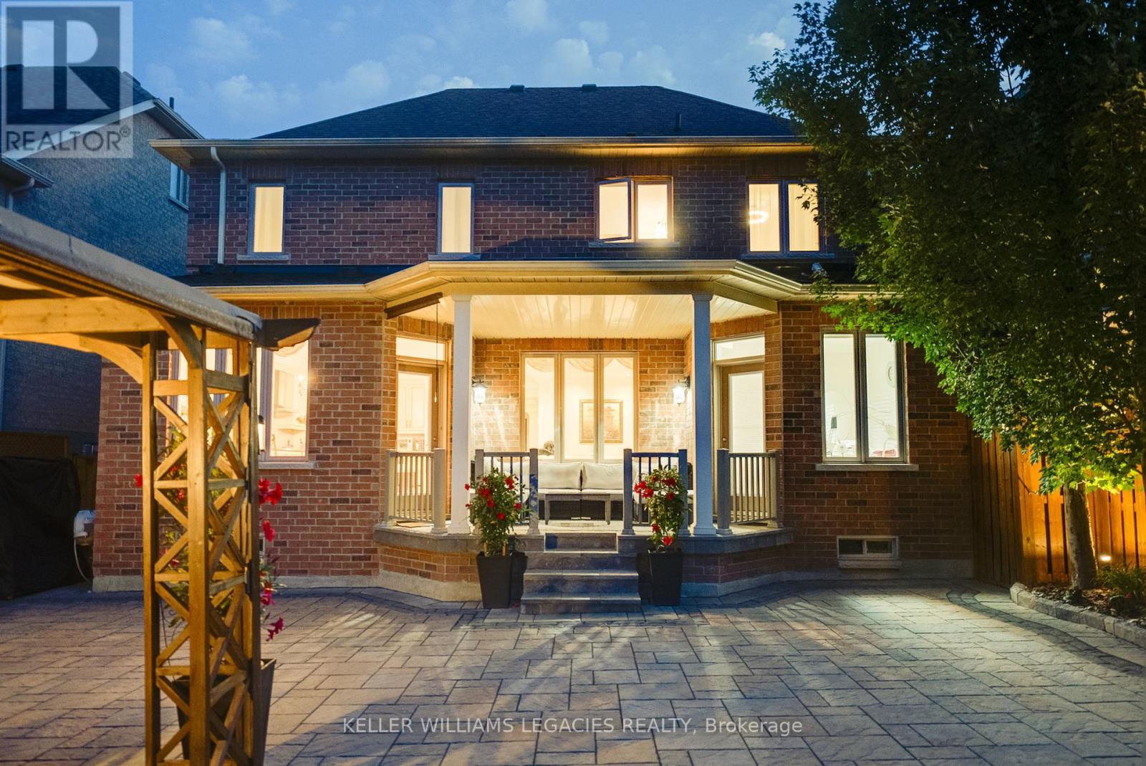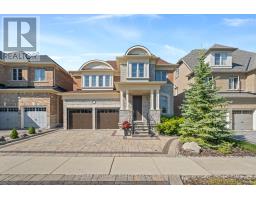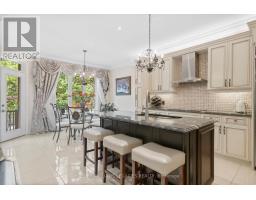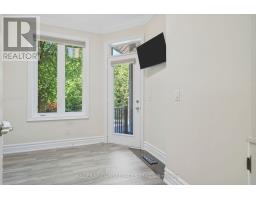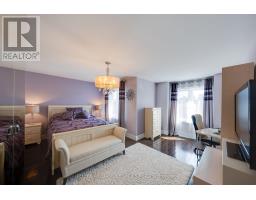189 Rothbury Road Richmond Hill, Ontario L4S 0E4
$1,996,656
Welcome to your dream home, RAVINE oasis, serene backyard fronting to a Pond in the popular, highly demanded Westbrook community in Richmond Hill. Exquisite detached home offers the perfect blend of luxury, highest finishes and natural beauty. Bordered by a lush ravine, this property provides a picturesque and private retreat, making it a rare find in todays market. Step inside to discover your 1st floor- hardwood throughout, smooth ceilings, mouldings, classic fully upgraded gourmet kitchen, granite counters, butlers pantry. Chefs paradise boasts top-of-the-line B/I S/S appliances, a spacious island, and ample cabinetry. Perfect for preparing meals or hosting gatherings with friends and family. The Living room is overlooking a breathtaking gorgeous view of the ravine & a separate office with entrance from garage and convenient 1st floor laundry room.2nd floor presents 4 spacious and large bedrooms, Luxurious master room w/walk-in closet, and a spa-like bath featuring a tub and a large walk-in shower. 3 Extra-large bedrooms and fully upgraded tiled bathrooms for the perfect family. Fully Finished perfect for entertainment basement with a bar, B/I library, movie room area, BOSE surround system and cozy fireplace. Tons of storage, extra bathroom w/ a shower and a lounge area. Accommodate guests or family comfortably and have the best time! Front yard is fully landscaped featuring gorgeous stone finishes, comfortable 6 parking spots with upgraded railings, front door and brand-new garage doors. The backyard is a true sanctuary, offering a gorgeous ravine, upgraded stone landscaping, covered area porch to have your coffee and read your favourite book/magazine, gazebo for outdoor dining and relaxation. The adjacent ravine ensures privacy and a serene setting, with trails and nature just steps away. Located in a desirable neighbourhood with excellent schools, parks, pond, trails and amenities nearby, you'll enjoy the perfect balance of seclusion, shopping, malls &plazas. **** EXTRAS **** S/S Fridge, S/S Cook Top, S/S B/I Dishwasher, Washer, Dryer, All Elf's , All Window Coverings, 200 amp electrical box, Safe Energy Project, HRV Humidifier& A/C System. Fully finished upgraded home, New insulated durable steel garage doors. (id:50886)
Property Details
| MLS® Number | N10431506 |
| Property Type | Single Family |
| Community Name | Westbrook |
| Features | Paved Yard, Carpet Free, Guest Suite |
| ParkingSpaceTotal | 6 |
| Structure | Porch |
Building
| BathroomTotal | 5 |
| BedroomsAboveGround | 4 |
| BedroomsTotal | 4 |
| Appliances | Home Theatre |
| BasementDevelopment | Finished |
| BasementType | N/a (finished) |
| ConstructionStyleAttachment | Detached |
| CoolingType | Central Air Conditioning |
| ExteriorFinish | Brick, Stone |
| FireplacePresent | Yes |
| FireplaceTotal | 2 |
| FlooringType | Hardwood, Tile |
| FoundationType | Concrete |
| HalfBathTotal | 1 |
| HeatingFuel | Natural Gas |
| HeatingType | Forced Air |
| StoriesTotal | 2 |
| Type | House |
| UtilityWater | Municipal Water |
Parking
| Attached Garage |
Land
| Acreage | No |
| LandscapeFeatures | Landscaped |
| Sewer | Sanitary Sewer |
| SizeDepth | 98 Ft ,9 In |
| SizeFrontage | 43 Ft |
| SizeIrregular | 43 X 98.8 Ft |
| SizeTotalText | 43 X 98.8 Ft |
Rooms
| Level | Type | Length | Width | Dimensions |
|---|---|---|---|---|
| Second Level | Primary Bedroom | 3.81 m | 5.43 m | 3.81 m x 5.43 m |
| Second Level | Bedroom 2 | 5.25 m | 4.74 m | 5.25 m x 4.74 m |
| Second Level | Bedroom 3 | 4.54 m | 4.54 m x Measurements not available | |
| Second Level | Bedroom 4 | 4.54 m | 2.98 m | 4.54 m x 2.98 m |
| Basement | Recreational, Games Room | 7.33 m | 4.87 m | 7.33 m x 4.87 m |
| Basement | Games Room | 6.4 m | 2.69 m | 6.4 m x 2.69 m |
| Basement | Family Room | 5.4 m | 4.59 m | 5.4 m x 4.59 m |
| Main Level | Dining Room | 5.44 m | 4.9 m | 5.44 m x 4.9 m |
| Main Level | Living Room | 5.63 m | 4.22 m | 5.63 m x 4.22 m |
| Main Level | Kitchen | 6.38 m | 3.96 m | 6.38 m x 3.96 m |
| Main Level | Eating Area | 3.96 m | 2.13 m | 3.96 m x 2.13 m |
| Main Level | Office | 3.2 m | 2.8 m | 3.2 m x 2.8 m |
https://www.realtor.ca/real-estate/27667172/189-rothbury-road-richmond-hill-westbrook-westbrook
Interested?
Contact us for more information
Inna Gold
Salesperson
28 Roytec Rd #201-203
Vaughan, Ontario L4L 8E4













