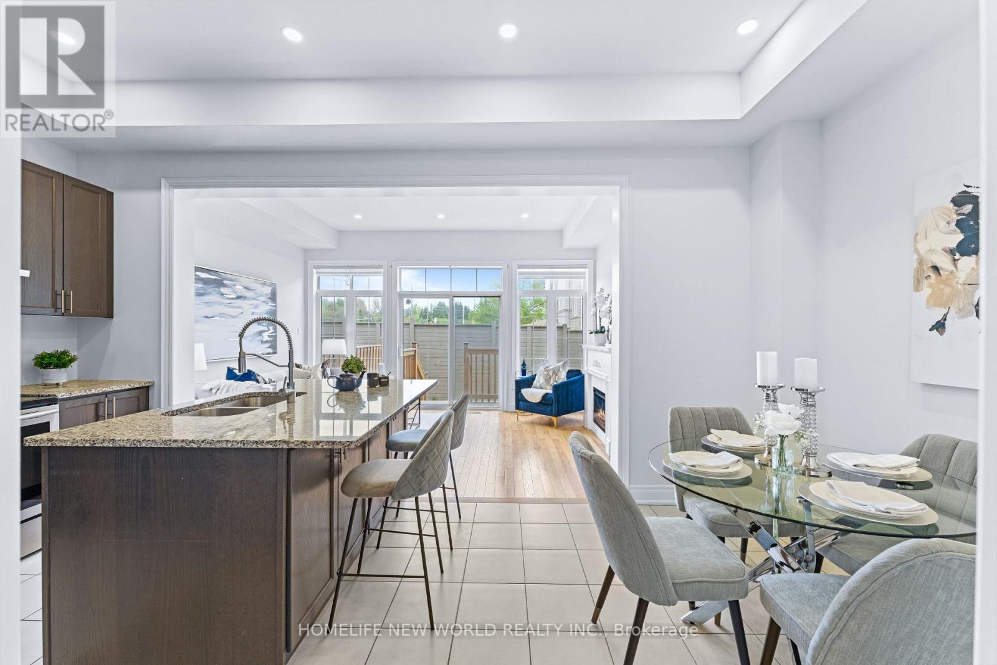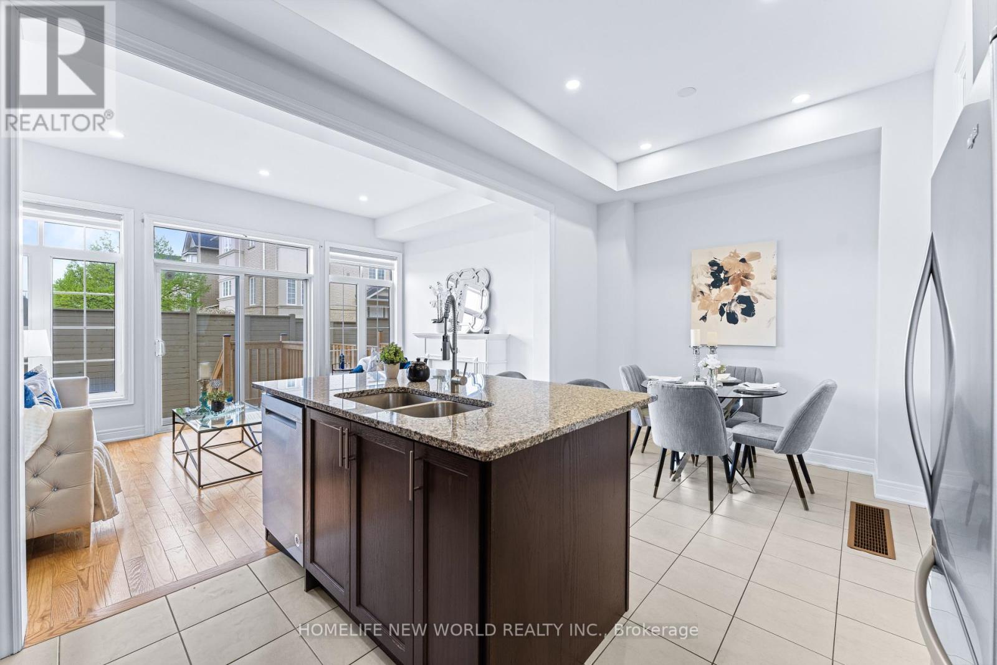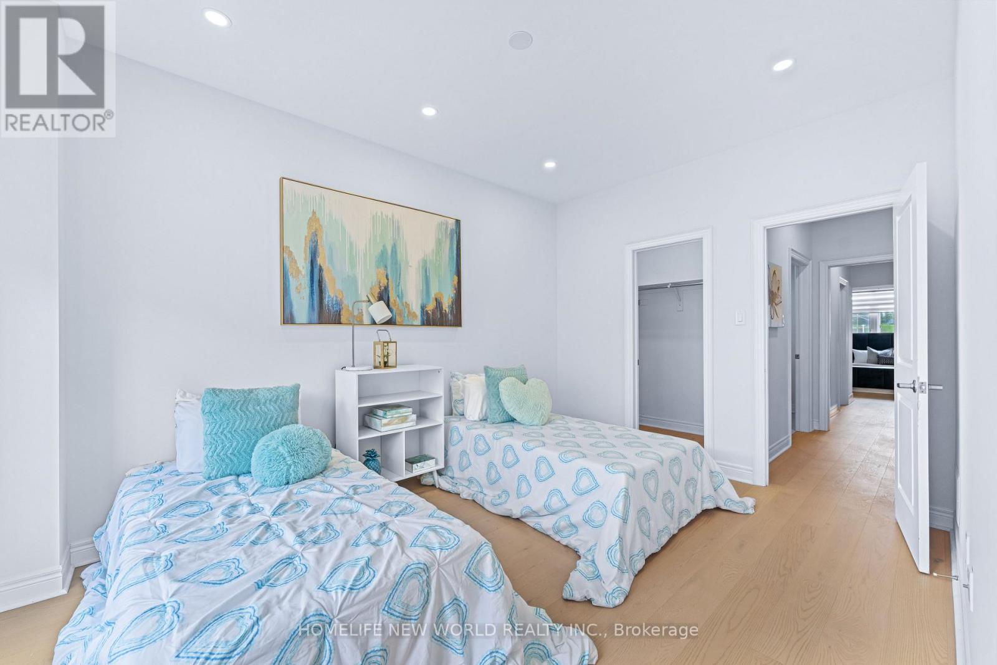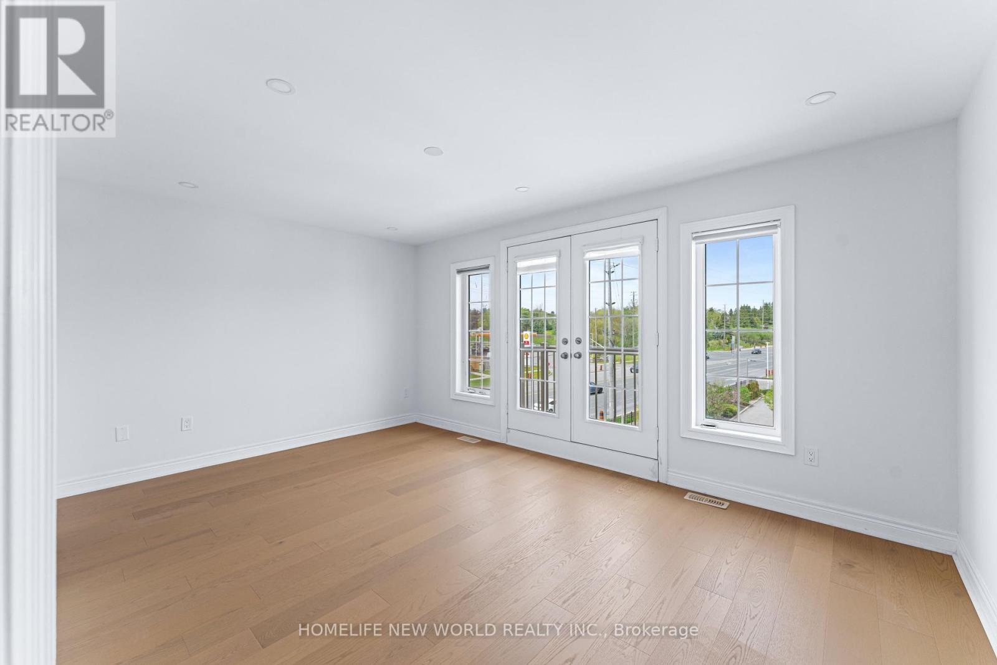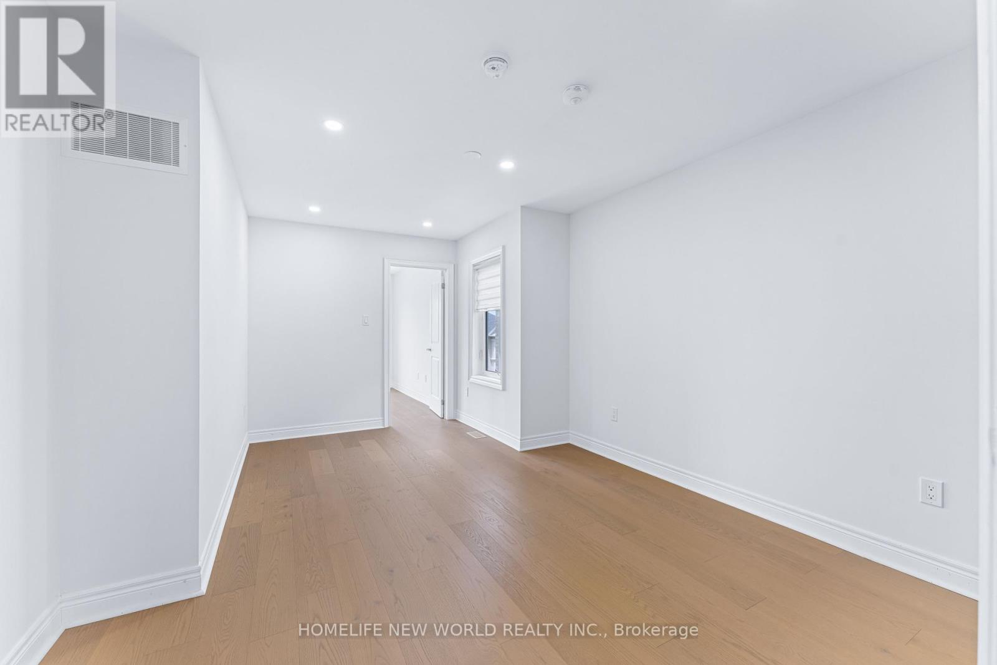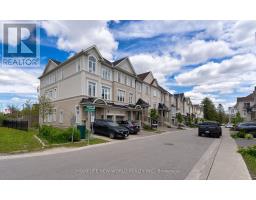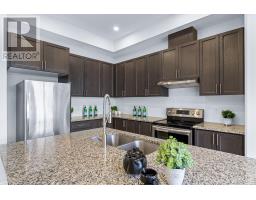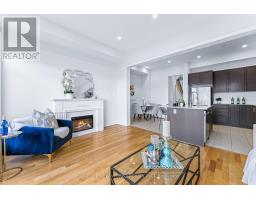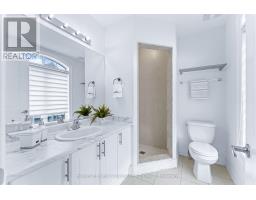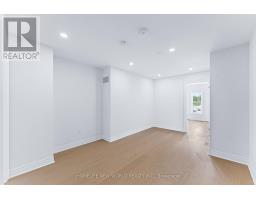8 Latchford Lane Richmond Hill, Ontario L4C 7V6
$3,700 Monthly
Luxury Executive Semi-Detached In Of The Most Prestigious Neighbourhood!*** Top 8 Reasons You Will Love This Home 1) Spacious 3-Storey Home Nested In The Perfect Location 2) Functional Layout Boasting A Total Of 4 + 1 Bedrooms, 5 Bathrooms With Stunning Upgrades & Finishes 3) Added Benefit Of Hardwood Flooring Throughout, Brand New Staircase & New 2nd/3rd Floor Flooring, 10Ft Ceilings On Main Level, 9ft Ceiling On 2nd & 3rd Floor, Pot Lights & Fresh Paint 4) Spacious Chef's Kitchen With Stainless Steel Appliances, Quartz Countertops & A Separate Dining Area 5) Open Concept Living/Family Room With Fireplace Perfect For Entertaining 6) Upper Level Includes Generous Primary Room With Walk-In Closet & 5Pc Ensuite Bathroom 7) 3 Additional Bedrooms Each With Its OWN Bathroom. Bonus! 3rd Floor study/Den Ideal For Work From Home! 8) Private & Spacious Backyard For The Whole Family To Enjoy. Ideal Location & Layout! Make it your home!! **** EXTRAS **** Stunning Upgrades Includes Pot lights, Premium Flooring, 10ft Ceiling on Main Floor & Fireplace. Convenient Location. Walking Distance To Plaza, Restaurants, Gym, Places Of Worship, Daycare, Parks & More (id:50886)
Property Details
| MLS® Number | N10431466 |
| Property Type | Single Family |
| Community Name | Mill Pond |
| AmenitiesNearBy | Schools, Public Transit, Place Of Worship, Park |
| CommunityFeatures | Community Centre |
| Features | Carpet Free, In Suite Laundry, Sump Pump |
| ParkingSpaceTotal | 2 |
Building
| BathroomTotal | 5 |
| BedroomsAboveGround | 4 |
| BedroomsBelowGround | 1 |
| BedroomsTotal | 5 |
| Appliances | Dishwasher, Dryer, Hood Fan, Oven, Refrigerator, Washer, Window Coverings |
| BasementType | Full |
| ConstructionStyleAttachment | Semi-detached |
| CoolingType | Central Air Conditioning |
| ExteriorFinish | Brick |
| FireplacePresent | Yes |
| FireplaceTotal | 1 |
| FlooringType | Tile, Ceramic |
| FoundationType | Concrete |
| HalfBathTotal | 1 |
| HeatingFuel | Natural Gas |
| HeatingType | Forced Air |
| StoriesTotal | 3 |
| SizeInterior | 1999.983 - 2499.9795 Sqft |
| Type | House |
| UtilityWater | Municipal Water |
Parking
| Garage |
Land
| Acreage | No |
| FenceType | Fenced Yard |
| LandAmenities | Schools, Public Transit, Place Of Worship, Park |
| Sewer | Sanitary Sewer |
| SizeDepth | 88 Ft |
| SizeFrontage | 36 Ft |
| SizeIrregular | 36 X 88 Ft |
| SizeTotalText | 36 X 88 Ft |
Rooms
| Level | Type | Length | Width | Dimensions |
|---|---|---|---|---|
| Second Level | Dining Room | 4.31 m | 2.62 m | 4.31 m x 2.62 m |
| Second Level | Primary Bedroom | 3.2 m | 5.43 m | 3.2 m x 5.43 m |
| Second Level | Bedroom 2 | 3.2 m | 5.43 m | 3.2 m x 5.43 m |
| Third Level | Bedroom 3 | 2.74 m | 3.23 m | 2.74 m x 3.23 m |
| Third Level | Bedroom 4 | 4.31 m | 5.43 m | 4.31 m x 5.43 m |
| Third Level | Den | 2.99 m | 3.11 m | 2.99 m x 3.11 m |
| Main Level | Foyer | 3.1 m | 2.1 m | 3.1 m x 2.1 m |
| Ground Level | Family Room | 3.54 m | 3.29 m | 3.54 m x 3.29 m |
| Ground Level | Kitchen | 4.31 m | 2.74 m | 4.31 m x 2.74 m |
https://www.realtor.ca/real-estate/27667044/8-latchford-lane-richmond-hill-mill-pond-mill-pond
Interested?
Contact us for more information
Connie Feng
Broker
201 Consumers Rd., Ste. 205
Toronto, Ontario M2J 4G8






