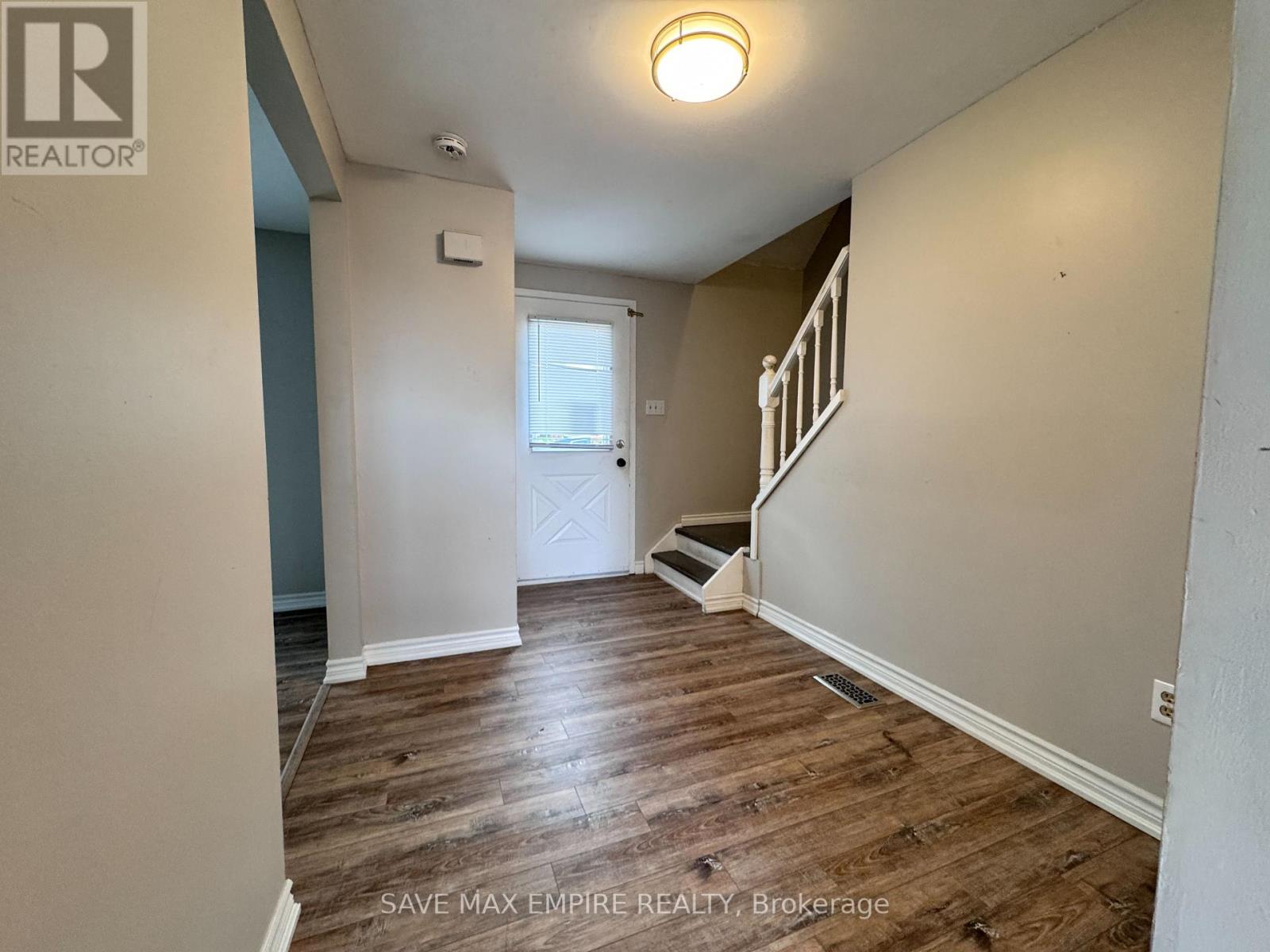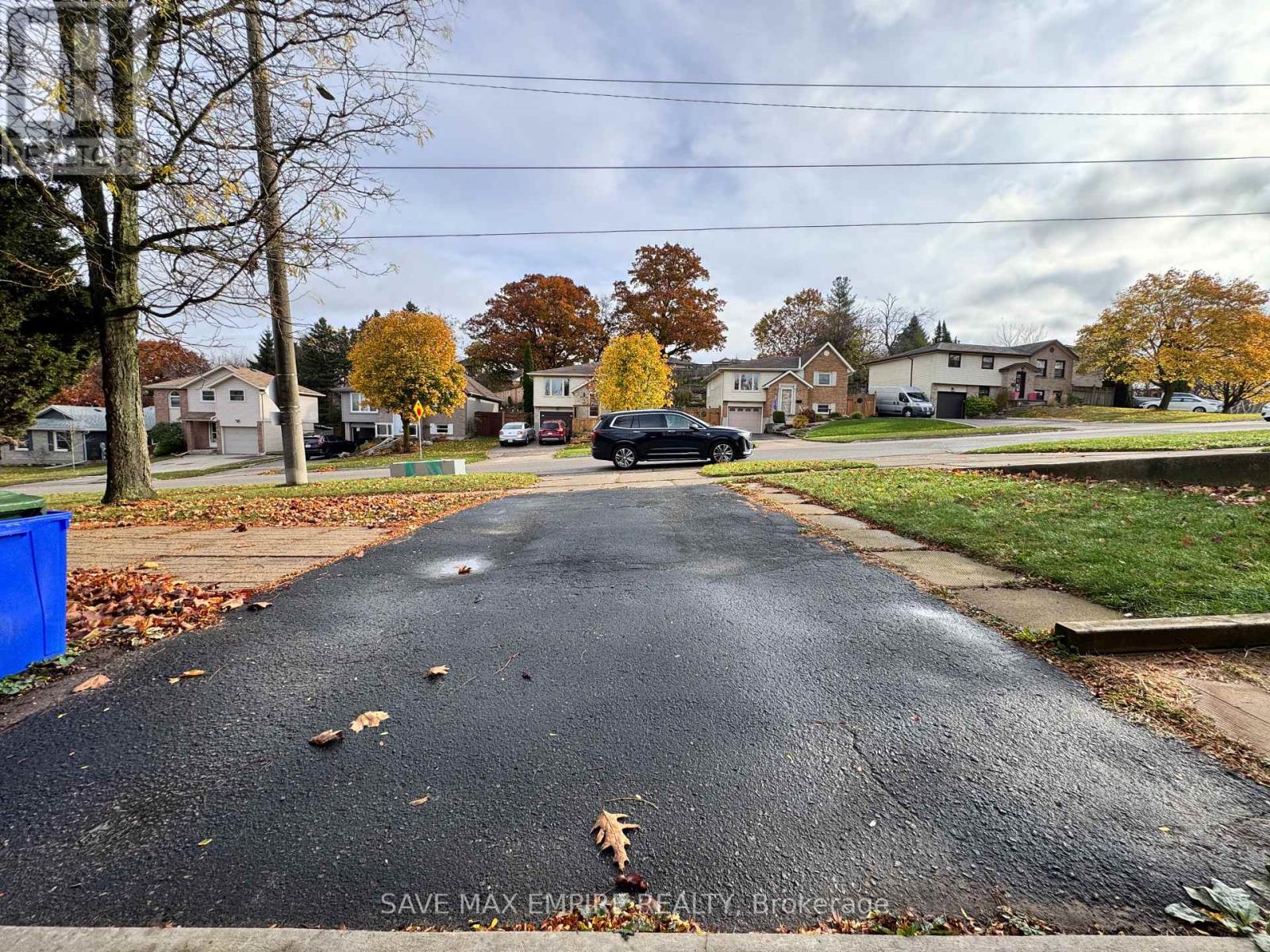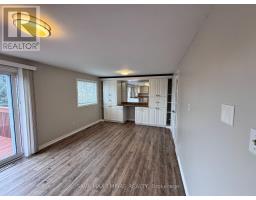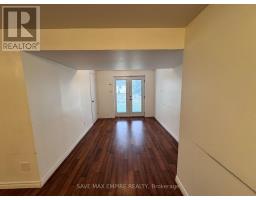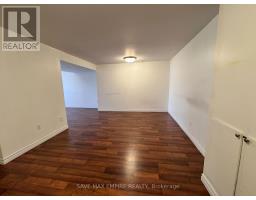227 Grand Ridge Drive W Cambridge, Ontario N1S 4W7
$679,000
Fantastic Opportunity for First-Time Homebuyers & Investors! Don't miss out on this incredible deal for a detached home in Cambridge, offered through Power of Sale. This charming 2-story home features 4 bedrooms, 2 bathrooms, and a finished basement. The house has been fully updated with new flooring and trim throughout. The main floor offers a bright, open layout with a large entry, spacious living room, and a generous kitchen/dining area with stainless steel appliances and access to a raised deck. Upstairs, you'll find a spacious master bedroom, a full bathroom, and three additional bedrooms. The walkout basement has its own separate entrance and includes a studio suite with a small kitchen and bathroom. There's also direct access to the attached garage. The home sits on a large, fully fenced 50' x 100' lot with a garden and is located in a quiet neighborhood, just minutes from schools and downtown Cambridge. Ready for you to move in! (id:50886)
Property Details
| MLS® Number | X10431483 |
| Property Type | Single Family |
| Features | Carpet Free, In-law Suite |
| ParkingSpaceTotal | 3 |
| Structure | Deck |
Building
| BathroomTotal | 2 |
| BedroomsAboveGround | 4 |
| BedroomsTotal | 4 |
| Appliances | Water Meter, Dishwasher, Dryer, Refrigerator, Stove, Washer |
| BasementDevelopment | Finished |
| BasementFeatures | Walk Out |
| BasementType | N/a (finished) |
| ConstructionStyleAttachment | Detached |
| CoolingType | Central Air Conditioning |
| ExteriorFinish | Brick Facing, Vinyl Siding |
| FlooringType | Laminate |
| FoundationType | Concrete |
| HeatingFuel | Natural Gas |
| HeatingType | Forced Air |
| StoriesTotal | 2 |
| Type | House |
| UtilityWater | Municipal Water |
Parking
| Attached Garage |
Land
| Acreage | No |
| Sewer | Sanitary Sewer |
| SizeDepth | 99 Ft ,11 In |
| SizeFrontage | 49 Ft ,3 In |
| SizeIrregular | 49.31 X 99.92 Ft |
| SizeTotalText | 49.31 X 99.92 Ft |
Rooms
| Level | Type | Length | Width | Dimensions |
|---|---|---|---|---|
| Second Level | Primary Bedroom | 6.71 m | 3.35 m | 6.71 m x 3.35 m |
| Second Level | Bedroom 2 | 3.05 m | 3.05 m | 3.05 m x 3.05 m |
| Second Level | Bedroom 3 | 3.05 m | 3.05 m | 3.05 m x 3.05 m |
| Second Level | Bedroom 4 | 3.05 m | 3.05 m | 3.05 m x 3.05 m |
| Basement | Recreational, Games Room | 4.88 m | 3.96 m | 4.88 m x 3.96 m |
| Basement | Kitchen | 3.05 m | 1.52 m | 3.05 m x 1.52 m |
| Ground Level | Living Room | 4.57 m | 3.66 m | 4.57 m x 3.66 m |
| Ground Level | Dining Room | 3.66 m | 3.35 m | 3.66 m x 3.35 m |
| Ground Level | Kitchen | 3.66 m | 3.35 m | 3.66 m x 3.35 m |
https://www.realtor.ca/real-estate/27667101/227-grand-ridge-drive-w-cambridge
Interested?
Contact us for more information
Sarabjit Kaur
Broker of Record
1670 North Service Rd E #304
Oakville, Ontario L6H 7G3






