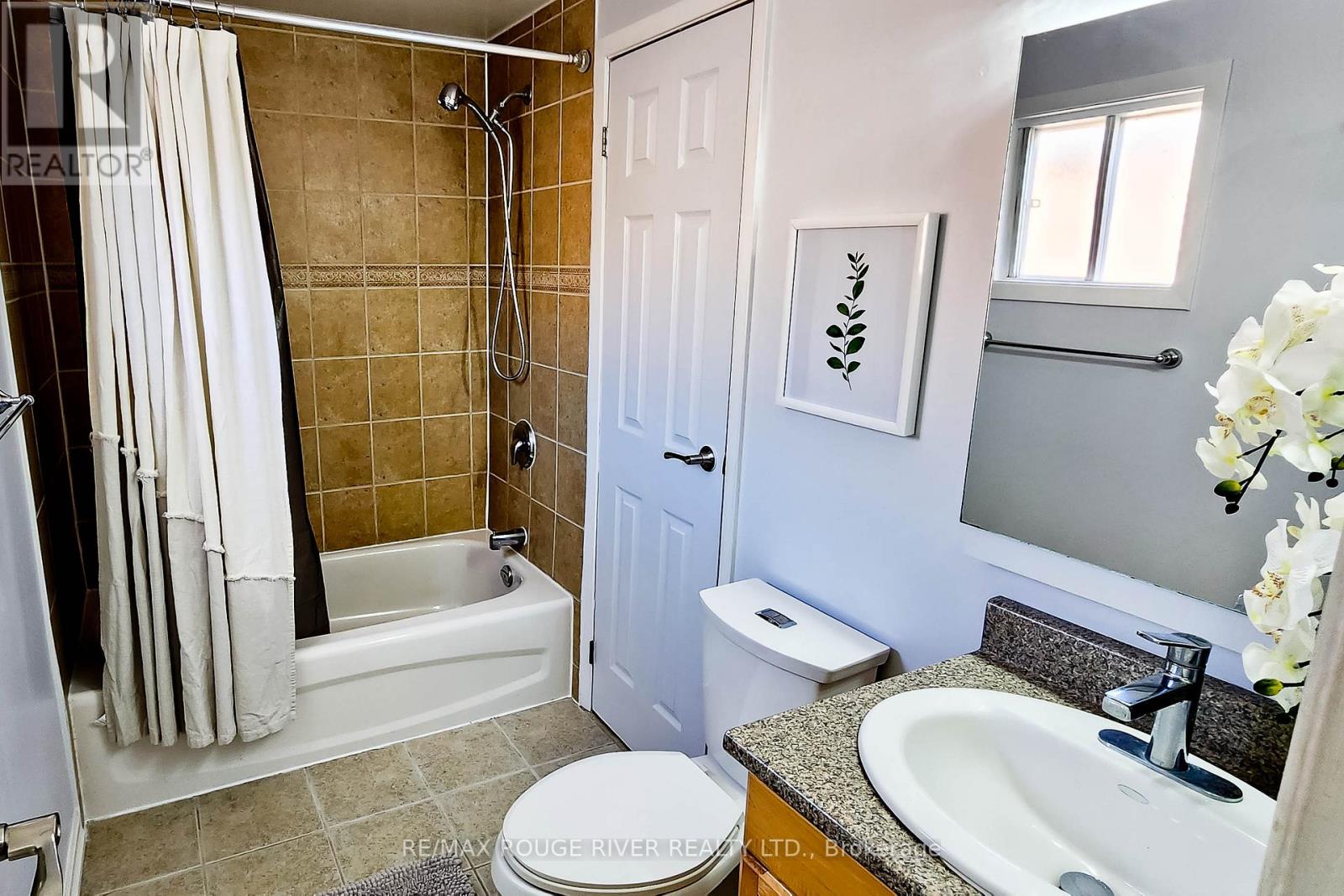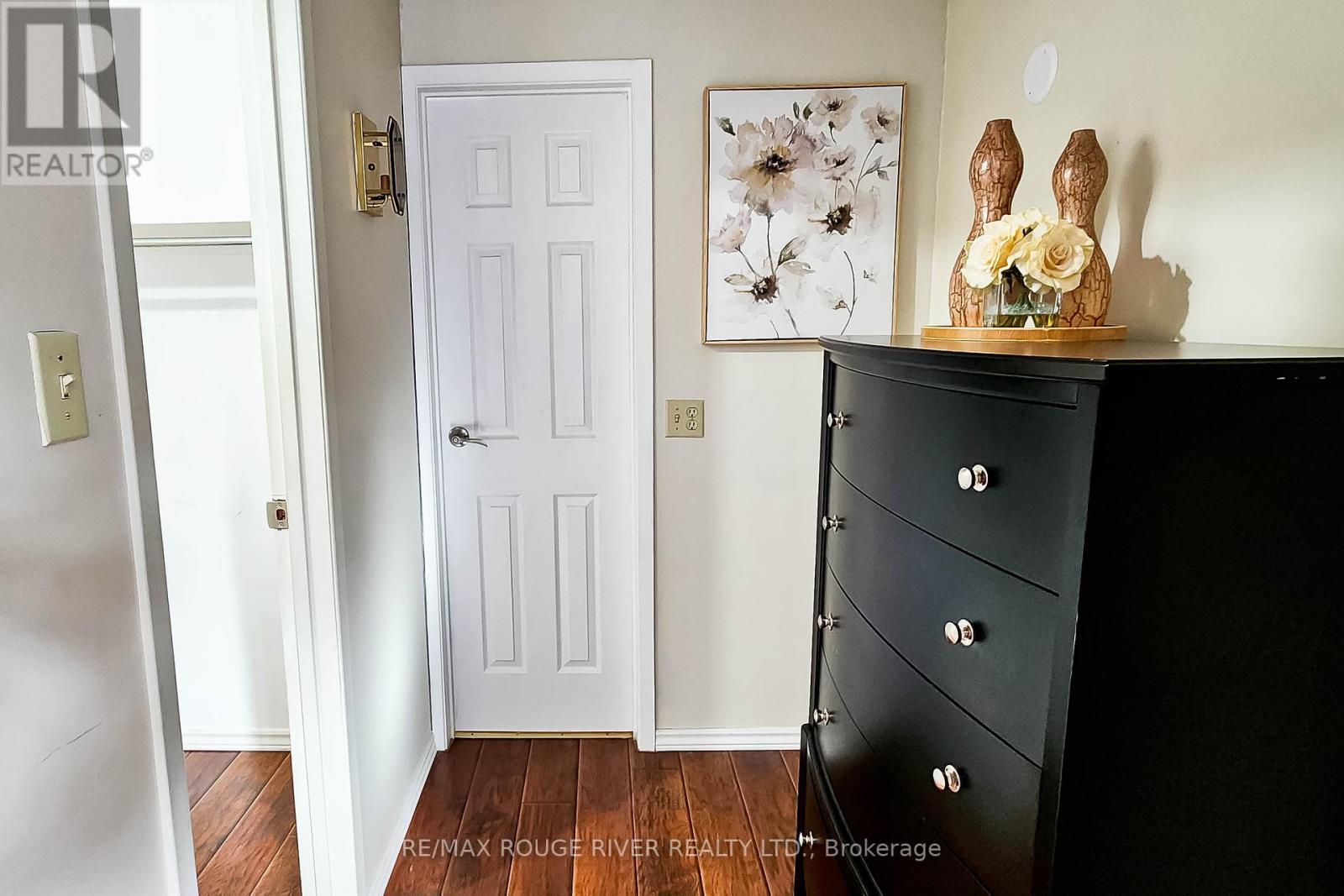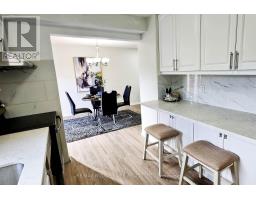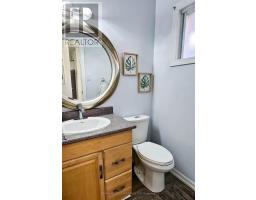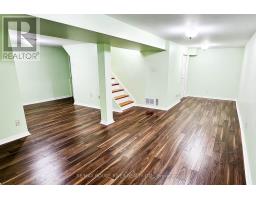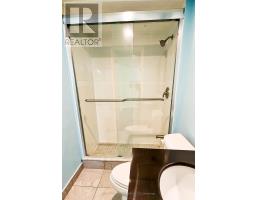27 Gilmour Drive Ajax, Ontario L1S 5J6
$889,000
Welcome to this spectacular, recently renovated home in the heart of Ajax! This home is perfect for first time home buyers and investors alike. This bright and well-maintained property boasts gleaming laminate floors all throughout, a functional lay-out, recently renovated kitchen with quartz counters and stainless steel appliances. Walk-in to a beautifully landscaped entrance with interlocking pavers and walk-out to a massive backyard with tons of space for summer bbqs and parties. The 2nd floor offers 3 ample sized bedrooms with high end laminate floors and closets. The primary bedroom showcases a walk-in closet with a semi-private en-suite washroom. Thousands spent on upgrades: new metal roof 2020, A/C 2022, owned water tank 2022, furnace 2022, new flooring 2023, garage door and opener 2023, all stainless steel kitchen appliances 2023, clothes dryer 2023, brand new kitchen 2024, windows 2019. A few minutes to hwy 401, public transport, schools, parks, groceries and shopping malls. A must see! **** EXTRAS **** All ELFS, stainless steel (SS) fridge, SS stove, SS dishwasher, SS stove vent, washer and dryer (id:50886)
Property Details
| MLS® Number | E10431499 |
| Property Type | Single Family |
| Community Name | Central |
| Features | Carpet Free |
| ParkingSpaceTotal | 3 |
Building
| BathroomTotal | 3 |
| BedroomsAboveGround | 3 |
| BedroomsTotal | 3 |
| Appliances | Water Heater |
| BasementDevelopment | Finished |
| BasementType | N/a (finished) |
| ConstructionStyleAttachment | Detached |
| CoolingType | Central Air Conditioning |
| ExteriorFinish | Brick, Vinyl Siding |
| FlooringType | Laminate, Tile |
| FoundationType | Unknown |
| HalfBathTotal | 1 |
| HeatingFuel | Natural Gas |
| HeatingType | Forced Air |
| StoriesTotal | 2 |
| Type | House |
| UtilityWater | Municipal Water |
Parking
| Attached Garage |
Land
| Acreage | No |
| Sewer | Sanitary Sewer |
| SizeDepth | 104 Ft ,6 In |
| SizeFrontage | 41 Ft ,9 In |
| SizeIrregular | 41.76 X 104.55 Ft |
| SizeTotalText | 41.76 X 104.55 Ft |
Rooms
| Level | Type | Length | Width | Dimensions |
|---|---|---|---|---|
| Second Level | Primary Bedroom | 4.55 m | 3.21 m | 4.55 m x 3.21 m |
| Second Level | Bedroom 2 | 3.23 m | 3.3 m | 3.23 m x 3.3 m |
| Second Level | Bedroom 3 | 2.95 m | 3.1 m | 2.95 m x 3.1 m |
| Basement | Recreational, Games Room | 6.65 m | 7.62 m | 6.65 m x 7.62 m |
| Main Level | Living Room | 7.84 m | 2.99 m | 7.84 m x 2.99 m |
| Main Level | Dining Room | 7.84 m | 2.99 m | 7.84 m x 2.99 m |
| Main Level | Kitchen | 2.67 m | 3.71 m | 2.67 m x 3.71 m |
https://www.realtor.ca/real-estate/27667166/27-gilmour-drive-ajax-central-central
Interested?
Contact us for more information
Peter Paul Santos
Salesperson
65 Kingston Road East Unit 11
Ajax, Ontario L1S 7J4












