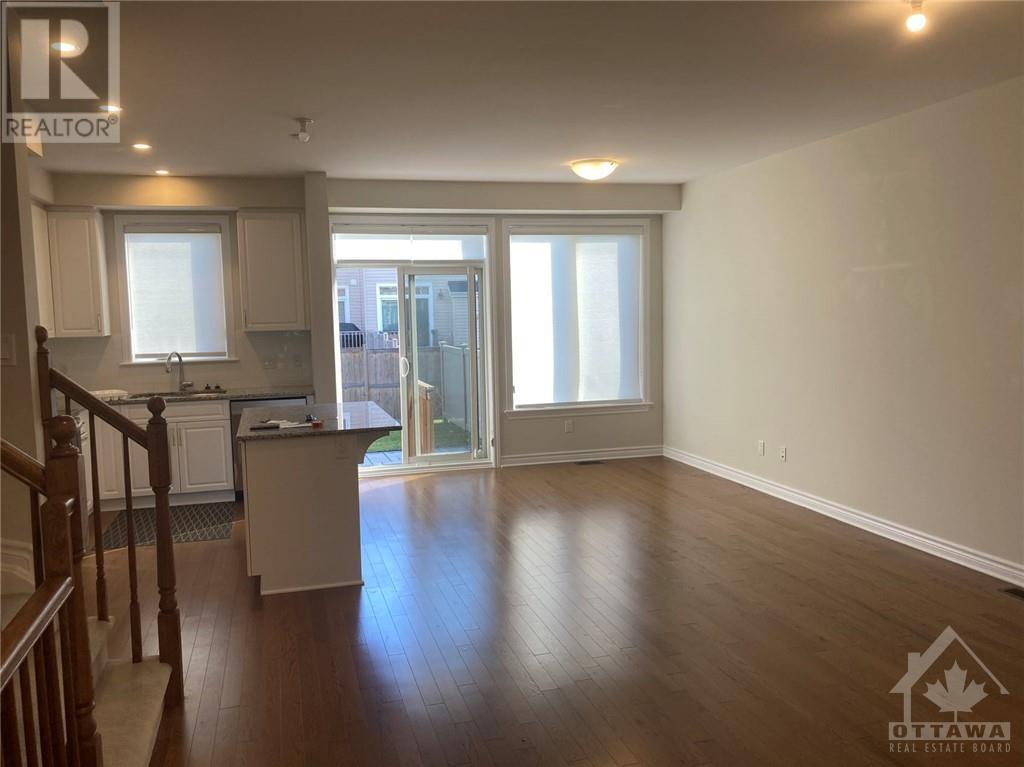802 Indica Street Ottawa, Ontario K2S 2M7
$2,580 Monthly
This beautiful 3-bedroom, 2.5-bathroom semi-detached home is available for rent. It boasts a modern kitchen with ample cupboard and counter space, complemented by stainless steel appliances. The open-concept layout seamlessly connects the kitchen to the dining and living areas, featuring elegant hardwood on the main level. The spacious master bedroom includes a walk-in closet and a 4-piece en-suite bathroom. The fully finished lower level offers additional living space, complete with storage, and laundry. Central air conditioning, a single-car garage, and fenced backyard for outdoor enjoyment. Conveniently located near major highways, public transit, DND, the Canadian Tire Centre, restaurants, shopping at Tanger Outlets, parks, and schools (including Kanata Private School), this home provides both comfort and accessibility. Winter snow removal service included. (id:50886)
Property Details
| MLS® Number | 1420733 |
| Property Type | Single Family |
| Neigbourhood | Stittsville |
| AmenitiesNearBy | Public Transit, Shopping |
| CommunityFeatures | Family Oriented |
| ParkingSpaceTotal | 2 |
Building
| BathroomTotal | 3 |
| BedroomsAboveGround | 3 |
| BedroomsTotal | 3 |
| Amenities | Laundry - In Suite |
| Appliances | Refrigerator, Dishwasher, Dryer, Stove, Washer |
| BasementDevelopment | Finished |
| BasementType | Full (finished) |
| ConstructedDate | 2019 |
| ConstructionStyleAttachment | Semi-detached |
| CoolingType | Central Air Conditioning |
| ExteriorFinish | Brick, Siding |
| FlooringType | Wall-to-wall Carpet, Hardwood |
| HalfBathTotal | 1 |
| HeatingFuel | Natural Gas |
| HeatingType | Forced Air |
| StoriesTotal | 2 |
| Type | House |
| UtilityWater | Municipal Water |
Parking
| Attached Garage | |
| Inside Entry | |
| Surfaced |
Land
| Acreage | No |
| LandAmenities | Public Transit, Shopping |
| Sewer | Municipal Sewage System |
| SizeIrregular | * Ft X * Ft |
| SizeTotalText | * Ft X * Ft |
| ZoningDescription | Residential |
Rooms
| Level | Type | Length | Width | Dimensions |
|---|---|---|---|---|
| Second Level | Primary Bedroom | 18'3" x 13'5" | ||
| Second Level | 4pc Ensuite Bath | Measurements not available | ||
| Second Level | Other | Measurements not available | ||
| Second Level | Bedroom | 10'0" x 12'2" | ||
| Second Level | Bedroom | 10'7" x 9'0" | ||
| Second Level | Full Bathroom | Measurements not available | ||
| Lower Level | Laundry Room | Measurements not available | ||
| Main Level | Living Room | 18'0" x 10'5" | ||
| Main Level | Dining Room | 11'0" x 10'10" | ||
| Main Level | Kitchen | 11'6" x 8'2" |
https://www.realtor.ca/real-estate/27667203/802-indica-street-ottawa-stittsville
Interested?
Contact us for more information
Xiang Zhao
Salesperson
1000 Innovation Dr, 5th Floor
Kanata, Ontario K2K 3E7

































