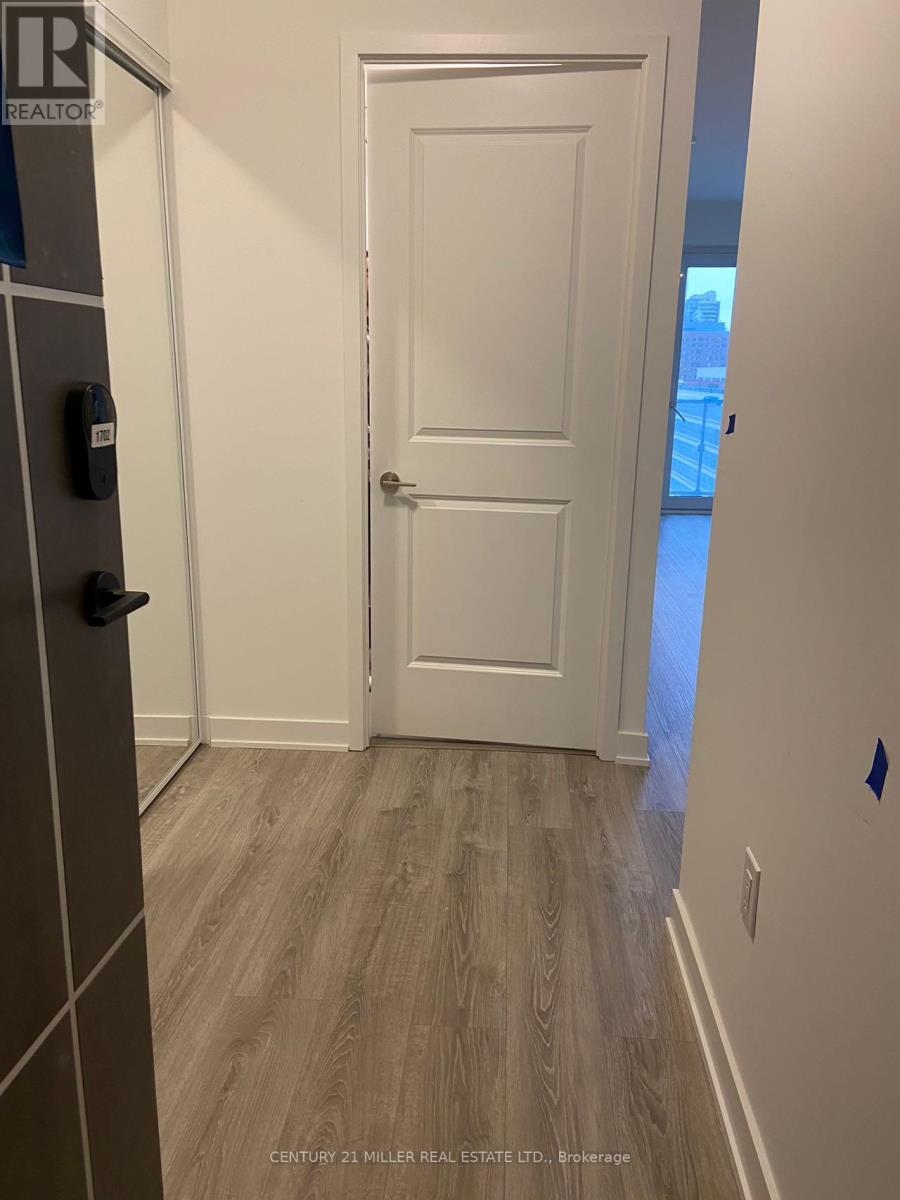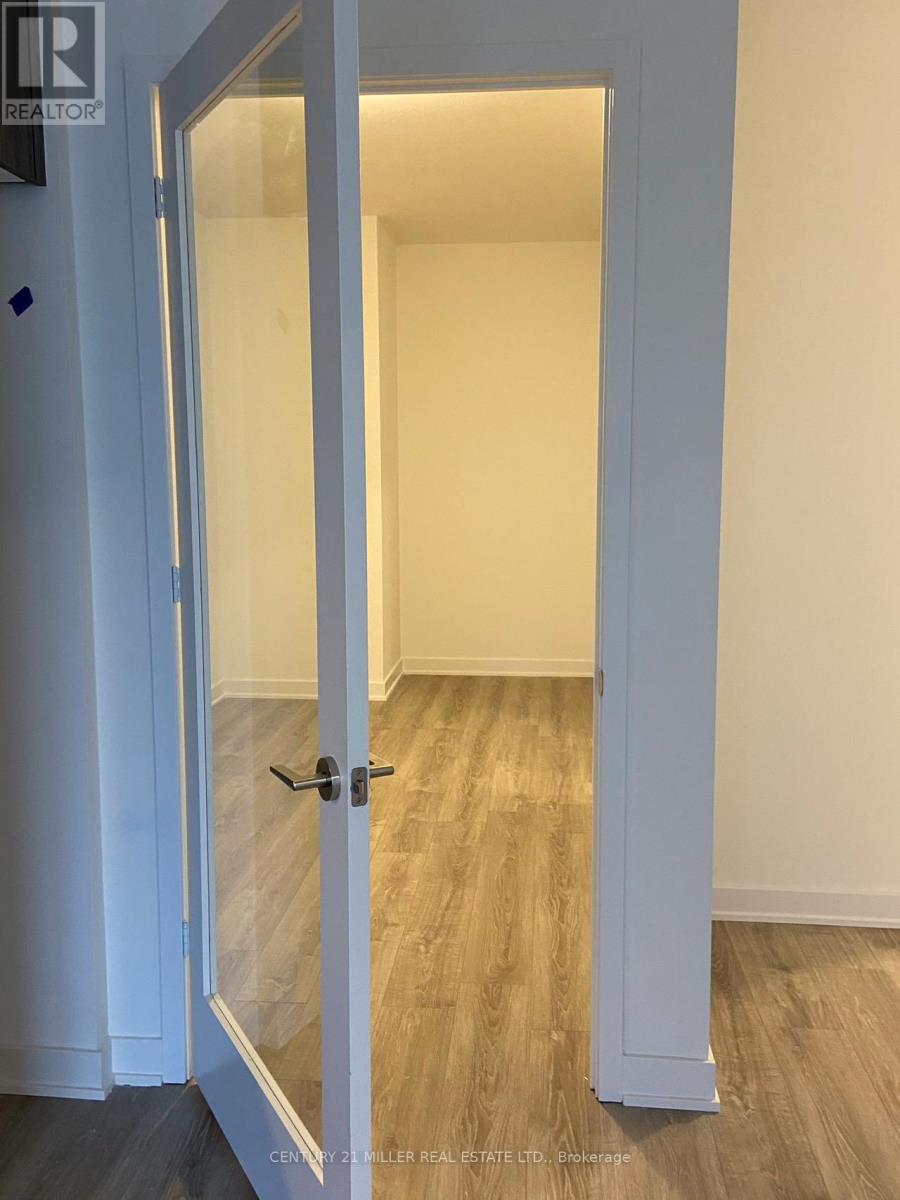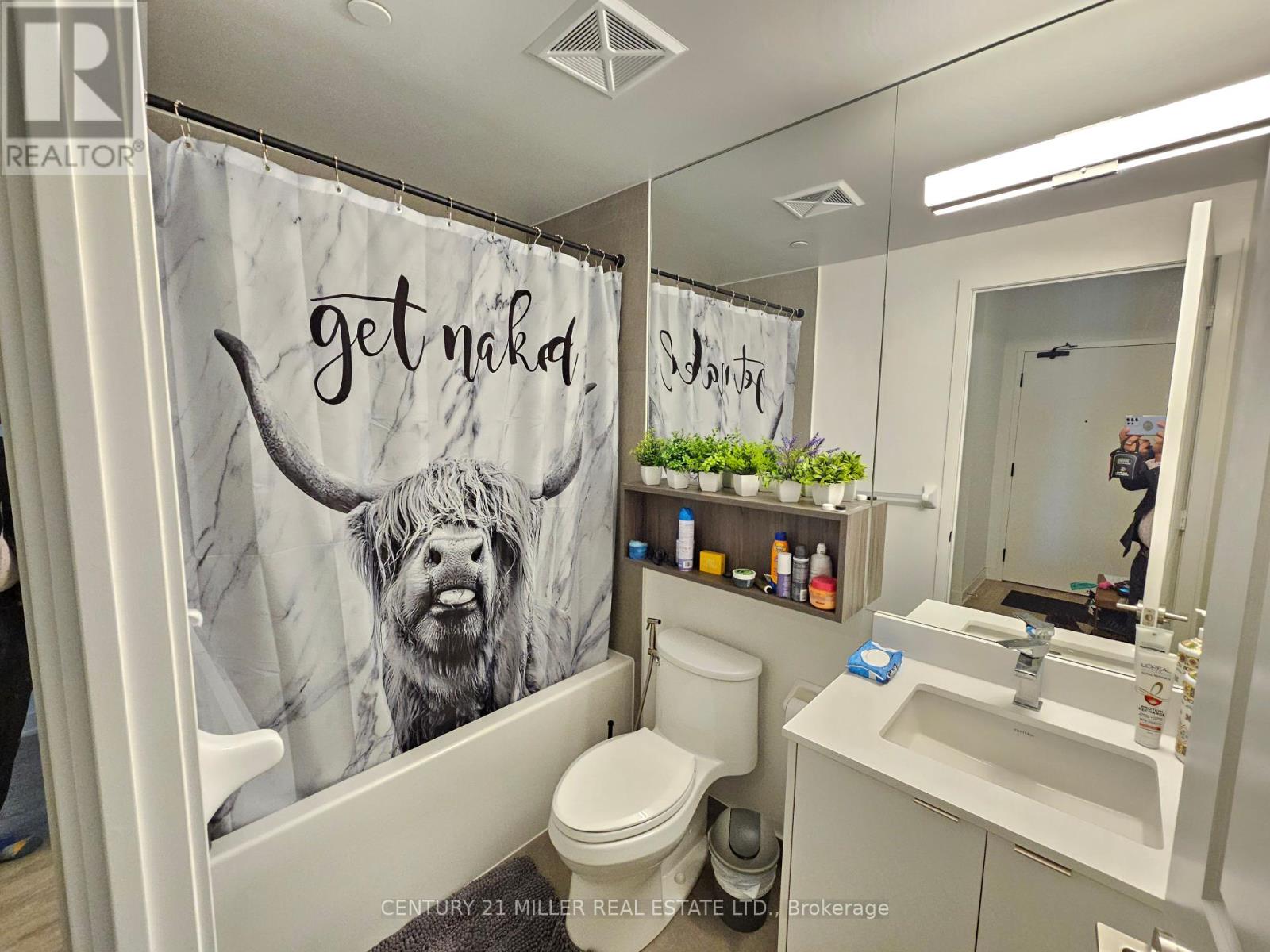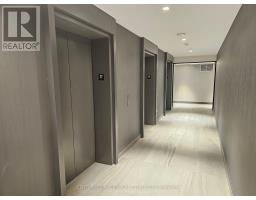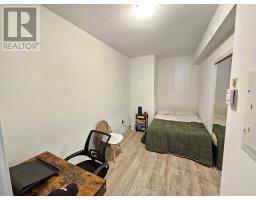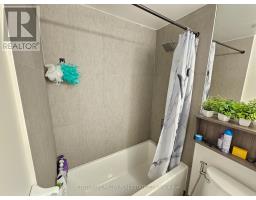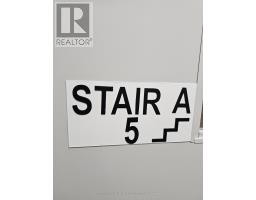1702 - 100 Dalhousie Street Toronto, Ontario M5B 0C7
$2,450 Monthly
New Social Condos by Pemberton Group, a luxurious 52-storey high-rise in downtown Toronto at Dundas and Church, offering a beautifully 1-bedroom + den which is large enough to be a second bedroom with door, 1-bathroom 4 pc with a spacious balcony and unobstructed west-facing views. This prime location provides an unmatched urban lifestyle just steps from public transit, boutique shops, top restaurants, universities, and cinemas. The unit features high-end finishes, including sleek laminate floors, quartz countertops, and stainless steel appliances, for a move-in-ready experience. Enjoy access to over 14,000 sq. ft. of exceptional indoor and outdoor amenities, including a fitness center, yoga room, steam room, sauna, party room, BBQ areas, and a rooftop terrace. Experience modern city living with luxury and convenience all in one place. This is an unbeatable opportunity in the heart of Toronto! S/S Appliances, Fridge, Stove, Oven, Dishwasher, Washer / Dryer, ELFs. **** EXTRAS **** 1 Bedroom plus a Den unit! Den is big enough to be second bedroom. Beautiful west view. Ideal home for small family or two people (id:50886)
Property Details
| MLS® Number | C10431562 |
| Property Type | Single Family |
| Community Name | Church-Yonge Corridor |
| AmenitiesNearBy | Park, Public Transit, Schools |
| CommunityFeatures | Pet Restrictions |
| Features | Wooded Area, Flat Site, Balcony, In Suite Laundry |
| Structure | Patio(s) |
| ViewType | View |
Building
| BathroomTotal | 1 |
| BedroomsAboveGround | 1 |
| BedroomsBelowGround | 1 |
| BedroomsTotal | 2 |
| Amenities | Security/concierge |
| Appliances | Barbeque, Dishwasher, Dryer, Oven, Refrigerator, Sauna, Stove, Washer |
| CoolingType | Central Air Conditioning |
| ExteriorFinish | Concrete |
| FireProtection | Security Guard, Smoke Detectors, Alarm System, Monitored Alarm |
| FlooringType | Laminate |
| FoundationType | Concrete |
| HeatingFuel | Natural Gas |
| HeatingType | Forced Air |
| SizeInterior | 599.9954 - 698.9943 Sqft |
| Type | Apartment |
Land
| Acreage | No |
| LandAmenities | Park, Public Transit, Schools |
Rooms
| Level | Type | Length | Width | Dimensions |
|---|---|---|---|---|
| Main Level | Living Room | 6.47 m | 3.34 m | 6.47 m x 3.34 m |
| Main Level | Dining Room | 6.47 m | 3.34 m | 6.47 m x 3.34 m |
| Main Level | Kitchen | 6.47 m | 3.34 m | 6.47 m x 3.34 m |
| Main Level | Den | 3.03 m | 2.74 m | 3.03 m x 2.74 m |
| Main Level | Primary Bedroom | 3.77 m | 2.81 m | 3.77 m x 2.81 m |
Interested?
Contact us for more information
Jack Wong
Salesperson
2400 Dundas St W Unit 6 #513
Mississauga, Ontario L5K 2R8






