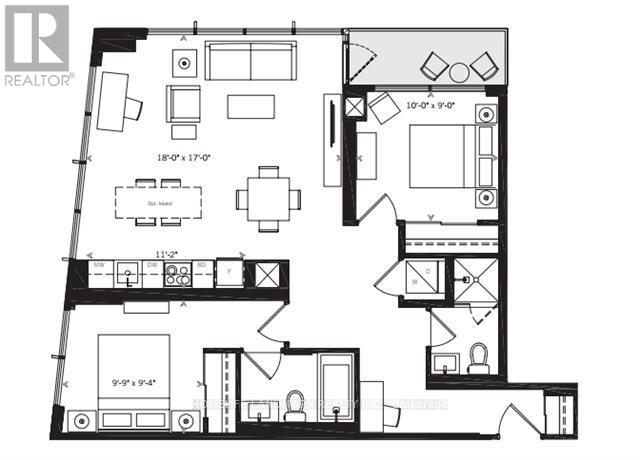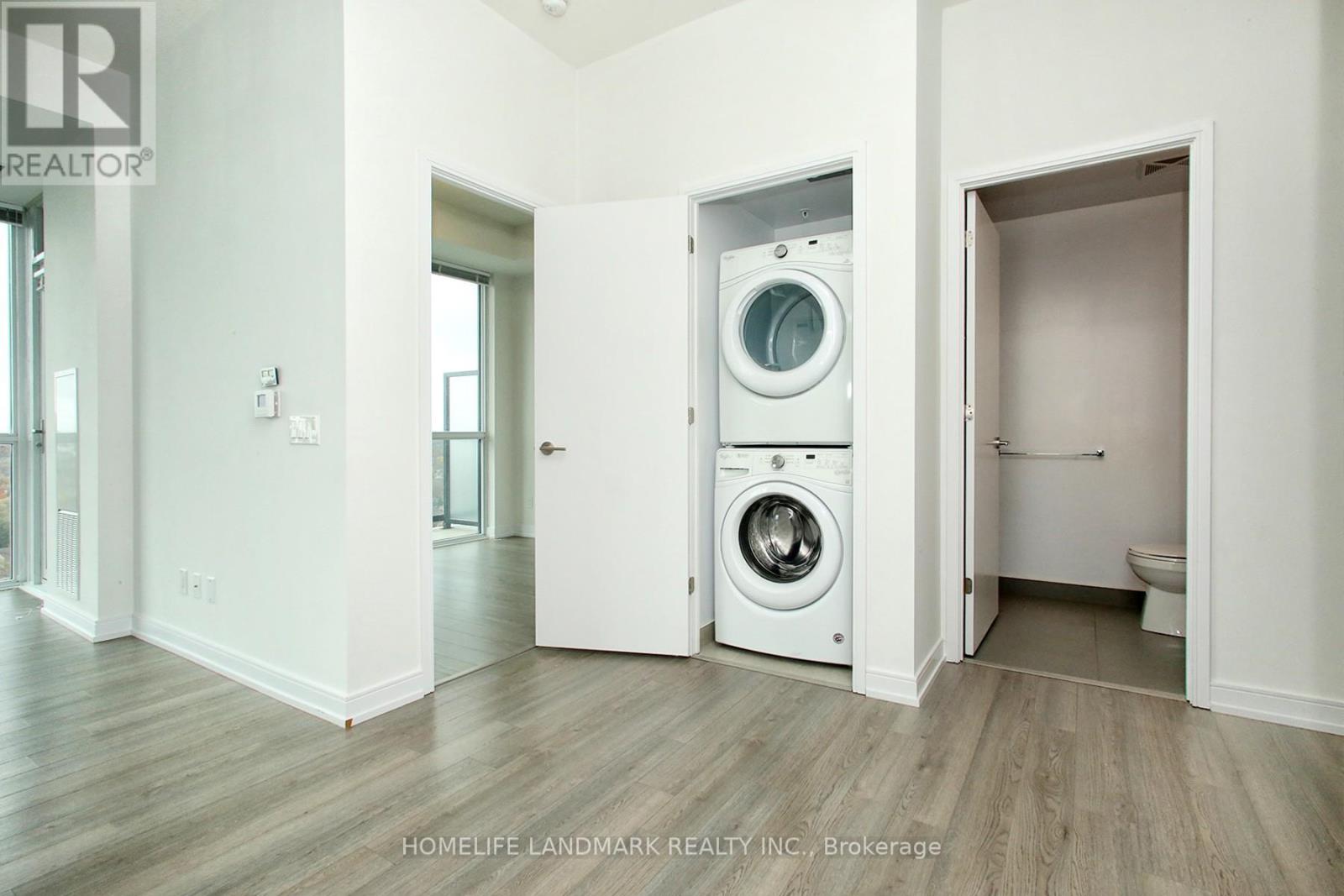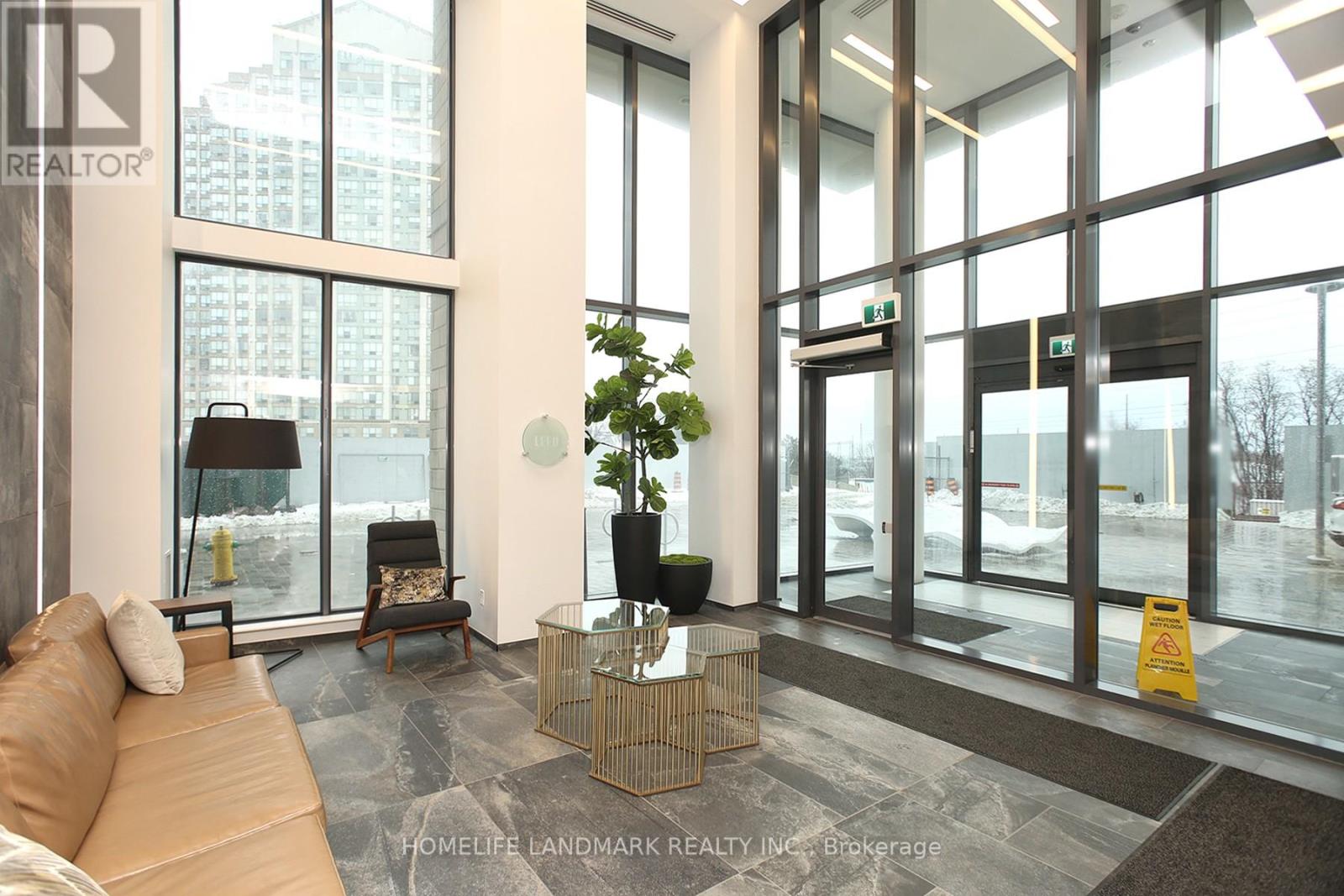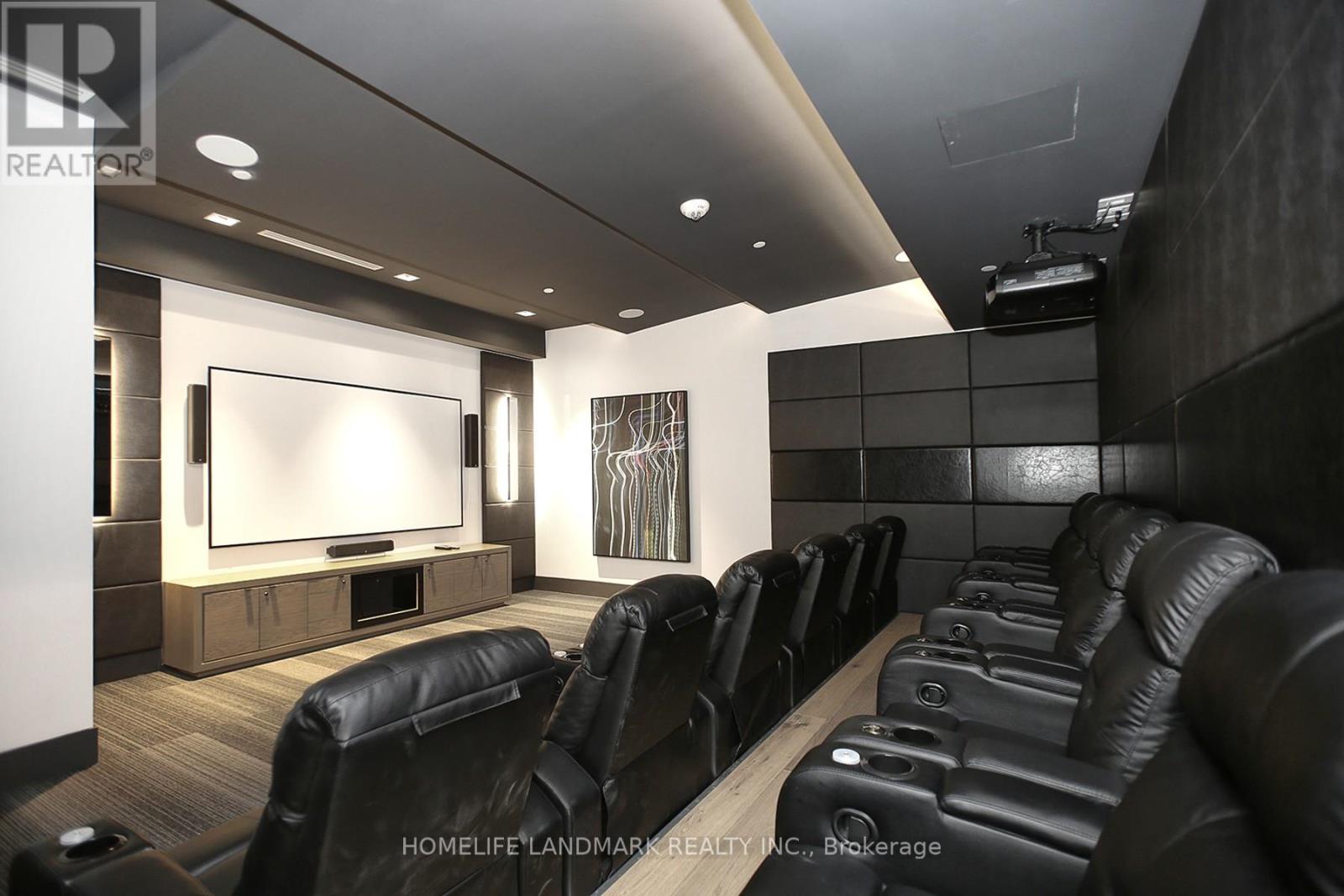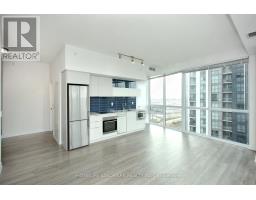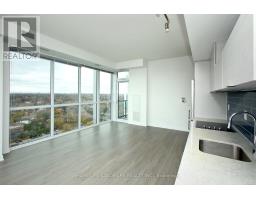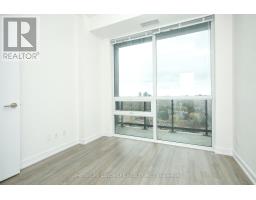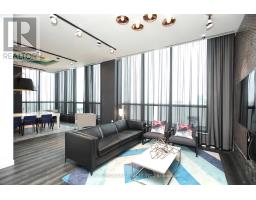1802 - 20 Thomas Riley Road Toronto, Ontario M9B 1B1
$739,900Maintenance, Common Area Maintenance, Insurance, Parking
$639 Monthly
Maintenance, Common Area Maintenance, Insurance, Parking
$639 MonthlyDiscover the allure of this stylish corner unit, boasting 2 bedrooms, 2 full bathrooms! This unitoffers a functional and spacious split bedroom floor plan, comprising 855 square feet of livingspace plus a large balcony. Featuring exceptional one of a kind 9'9"" ceilings throughout, theatmosphere exudes openness and warmth. Floor-to-ceiling windows flood the space with abundantnatural light, offering beautiful unobstructed panoramic city views with breathtaking sunsets. Thechef-inspired kitchen boasts quartz countertop, large pantry and stainless steel appliances. Theprimary bedroom features a 4-piece ensuite and extra large closet. Building amenities include 24/7Front Desk Security, A Theatre Room, A Fully Equipped Gym, Guest Suite, A Billiard, Bar, Fireplace,Dining Room, Wifi Lounge, Pet Wash, An Outdoor Bbq, And Visitor Parking. 2 Main Entrances To TheBuilding. This unit provides an ideal combination of comfort and convenience for modern living. **** EXTRAS **** Rare, close to 10 foot ceilings! West exposure for great sunsets! (id:50886)
Property Details
| MLS® Number | W10431547 |
| Property Type | Single Family |
| Community Name | Islington-City Centre West |
| CommunityFeatures | Pet Restrictions |
| Features | Balcony |
| ParkingSpaceTotal | 1 |
Building
| BathroomTotal | 2 |
| BedroomsAboveGround | 2 |
| BedroomsTotal | 2 |
| Amenities | Storage - Locker |
| Appliances | Dishwasher, Dryer, Hood Fan, Microwave, Oven, Refrigerator, Washer, Window Coverings |
| CoolingType | Central Air Conditioning |
| ExteriorFinish | Brick |
| FlooringType | Laminate |
| HeatingFuel | Natural Gas |
| HeatingType | Forced Air |
| SizeInterior | 799.9932 - 898.9921 Sqft |
| Type | Apartment |
Land
| Acreage | No |
Rooms
| Level | Type | Length | Width | Dimensions |
|---|---|---|---|---|
| Main Level | Living Room | 5.48 m | 5.18 m | 5.48 m x 5.18 m |
| Main Level | Dining Room | 5.48 m | 5.18 m | 5.48 m x 5.18 m |
| Main Level | Kitchen | 5.48 m | 5.18 m | 5.48 m x 5.18 m |
| Main Level | Primary Bedroom | 3.05 m | 2.74 m | 3.05 m x 2.74 m |
| Main Level | Bedroom 2 | 2.97 m | 2.84 m | 2.97 m x 2.84 m |
Interested?
Contact us for more information
Erkan Sen
Broker
7240 Woodbine Ave Unit 103
Markham, Ontario L3R 1A4











