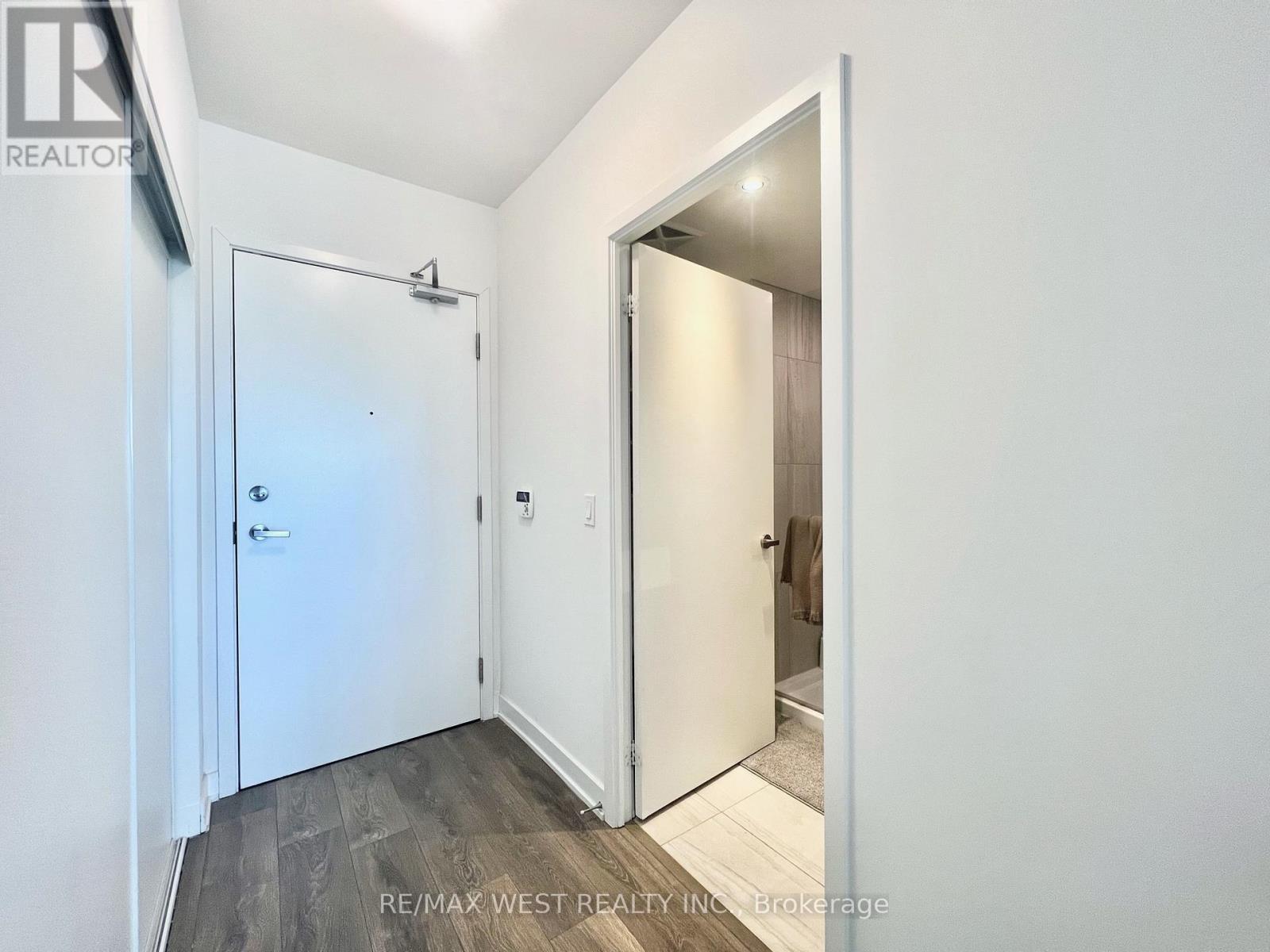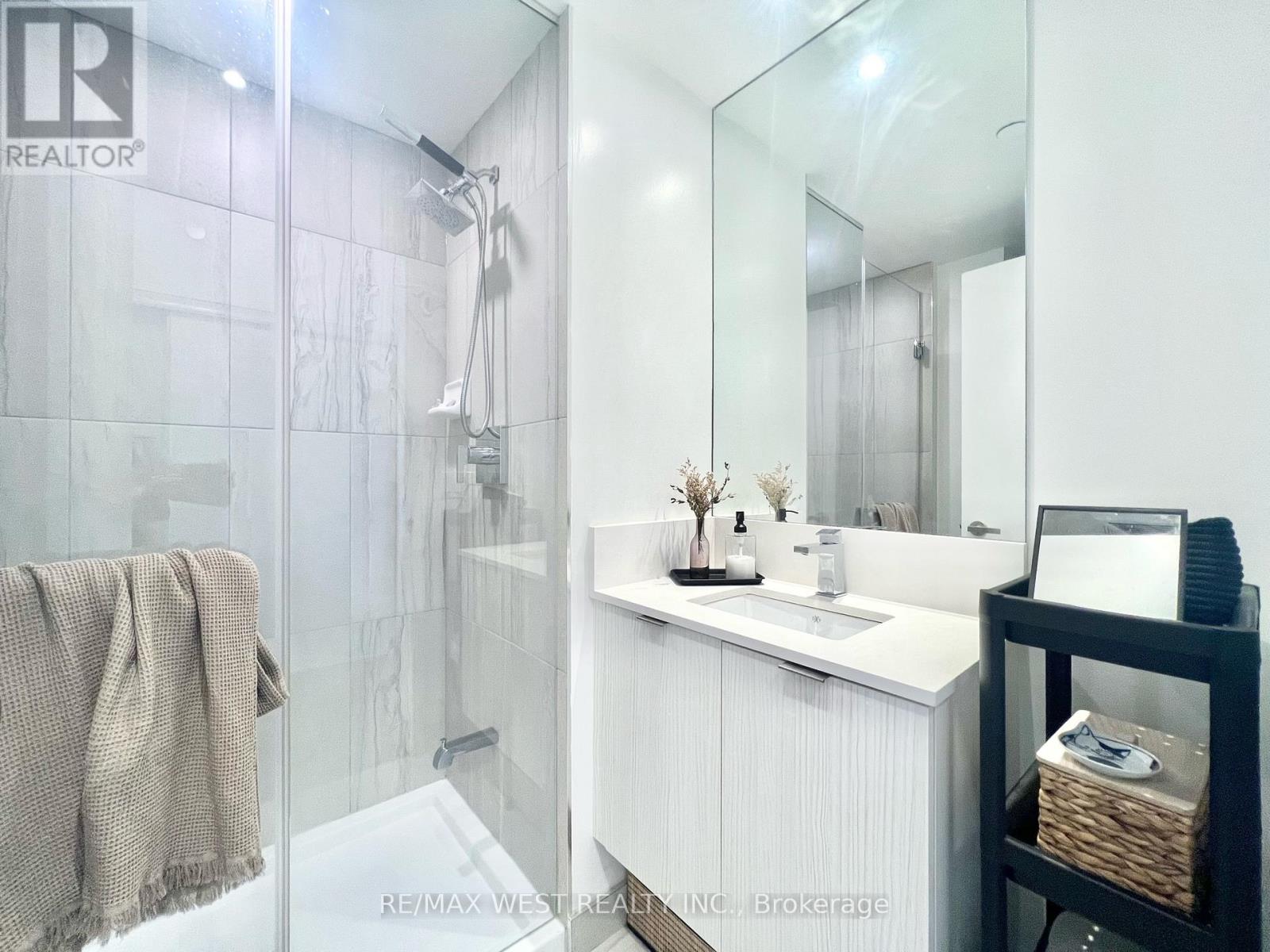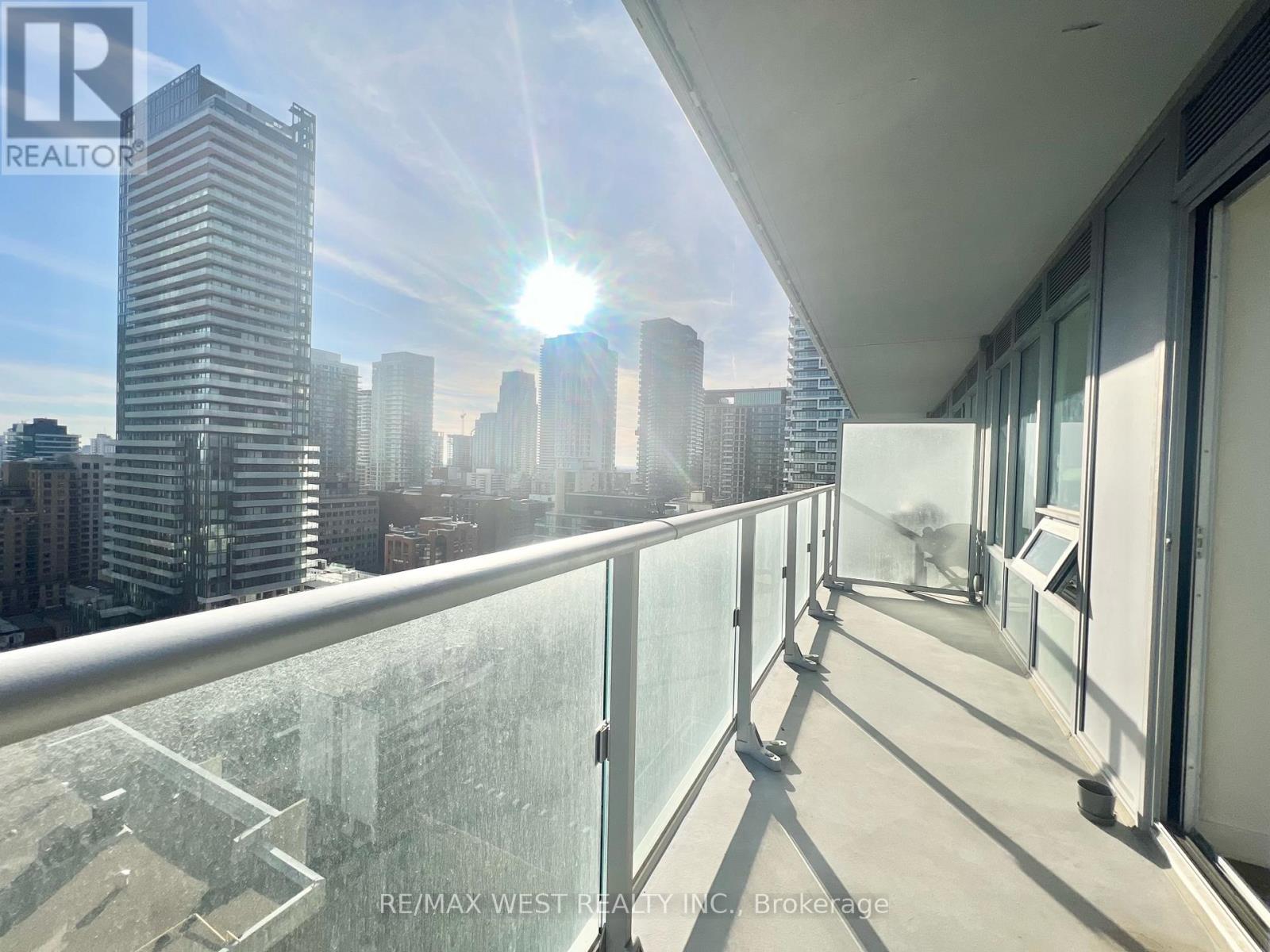2108 - 195 Redpath Avenue Toronto, Ontario M4P 0E4
$2,450 Monthly
Welcome To Citylights On Broadway South Tower. Spacious 1 Bedroom + Den, 2 Full Bath and a Spacious Balcony (approx. 102 sqft) With An Unobstructed South Exposure offering all day natural light. One Locker Included. Modern Finishes with stainless steel appliances. Wide Plank Laminate Flooring throughout. Excellent Floor plan. The Spacious Den is a Separate Room and can be used as an Office or 2nd bedroom. Walking Distance To Eglinton Subway and LRT On Eglinton W/ Endless Restaurants & Shops! Superb Building Amenities Offering Over 18,000Sf Indoor & Over 10,000Sf Outdoor Amenities Including 2 Pools, Amphitheater, Party Rm W/ Chef's Kitchen, Fitness Centre and More! **** EXTRAS **** Wide Plank Laminate Floors, B/I Kitchen Appliances including Fridge, Wall Oven, Microwave, Range Hood , Cooktop, Stone Countertop, Washer & Dryer. One Locker. (id:50886)
Property Details
| MLS® Number | C10431554 |
| Property Type | Single Family |
| Community Name | Mount Pleasant West |
| AmenitiesNearBy | Park, Place Of Worship, Public Transit, Schools |
| CommunityFeatures | Pet Restrictions, Community Centre |
| Features | Balcony, Carpet Free |
| PoolType | Outdoor Pool |
Building
| BathroomTotal | 2 |
| BedroomsAboveGround | 1 |
| BedroomsBelowGround | 1 |
| BedroomsTotal | 2 |
| Amenities | Security/concierge, Exercise Centre, Party Room, Storage - Locker |
| CoolingType | Central Air Conditioning |
| ExteriorFinish | Concrete |
| FlooringType | Laminate |
| HeatingFuel | Natural Gas |
| HeatingType | Forced Air |
| SizeInterior | 499.9955 - 598.9955 Sqft |
| Type | Apartment |
Parking
| Underground |
Land
| Acreage | No |
| LandAmenities | Park, Place Of Worship, Public Transit, Schools |
Rooms
| Level | Type | Length | Width | Dimensions |
|---|---|---|---|---|
| Flat | Kitchen | 3.35 m | 2.77 m | 3.35 m x 2.77 m |
| Flat | Dining Room | 3.35 m | 2.77 m | 3.35 m x 2.77 m |
| Flat | Living Room | 2.97 m | 2.9 m | 2.97 m x 2.9 m |
| Flat | Primary Bedroom | 3 m | 2.95 m | 3 m x 2.95 m |
| Flat | Den | 2.46 m | 2.13 m | 2.46 m x 2.13 m |
Interested?
Contact us for more information
Sonia Wong
Salesperson
Sandra Wong
Broker





































