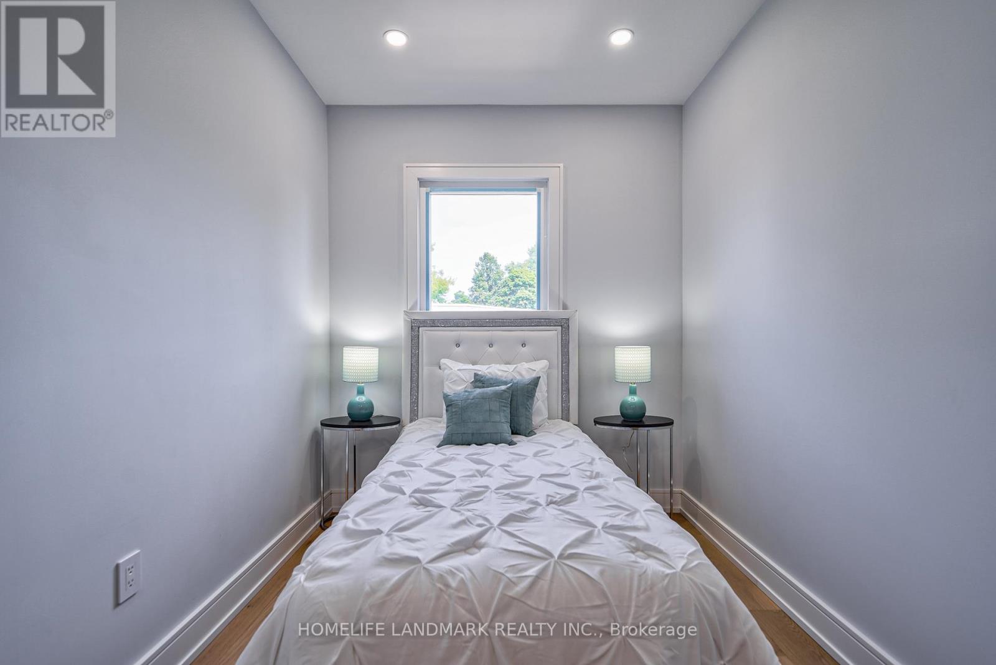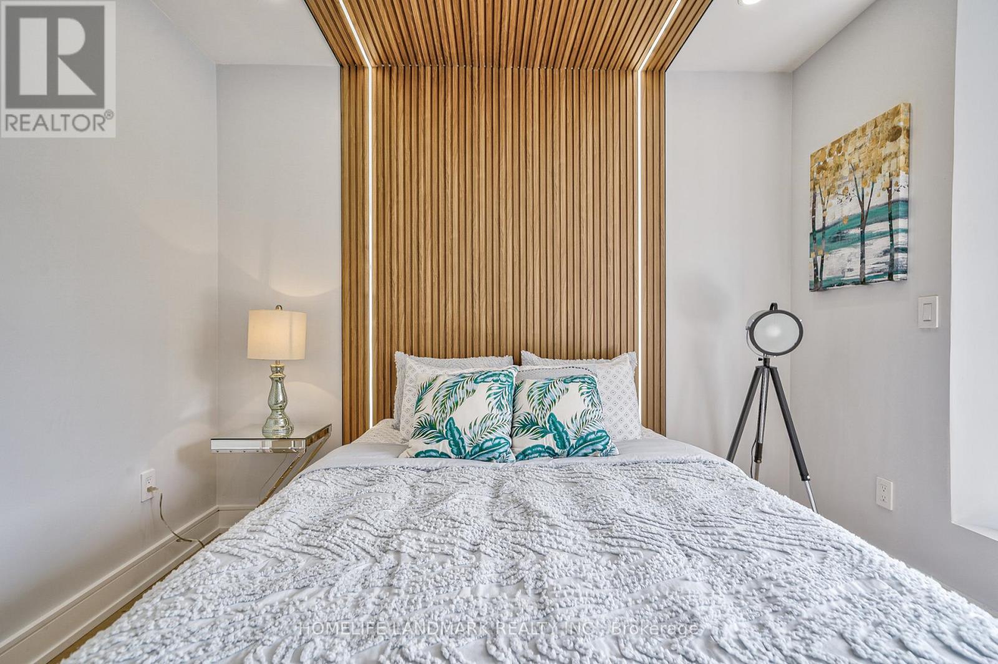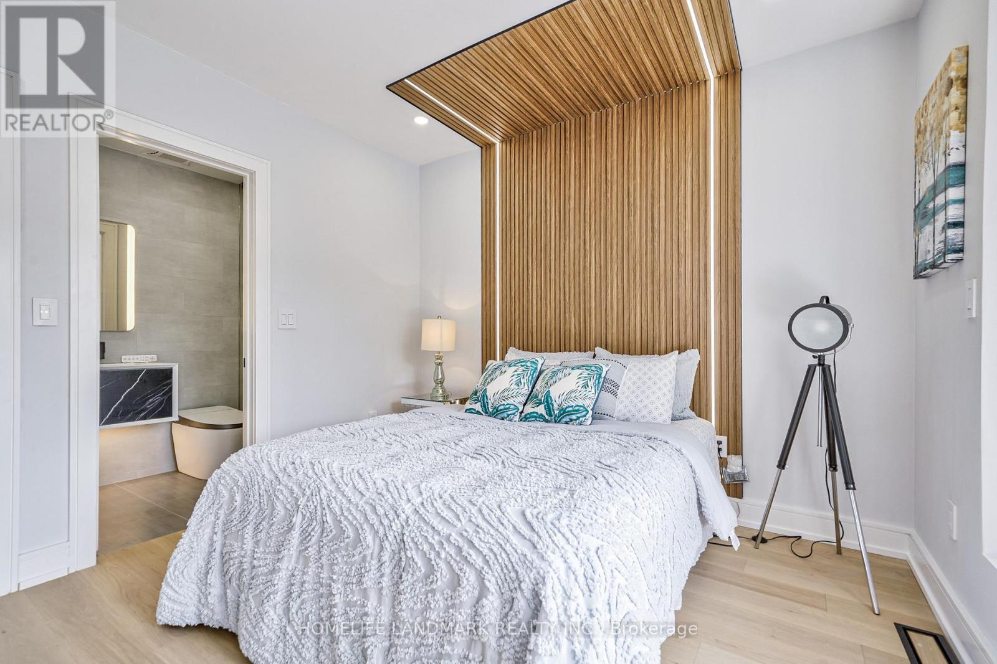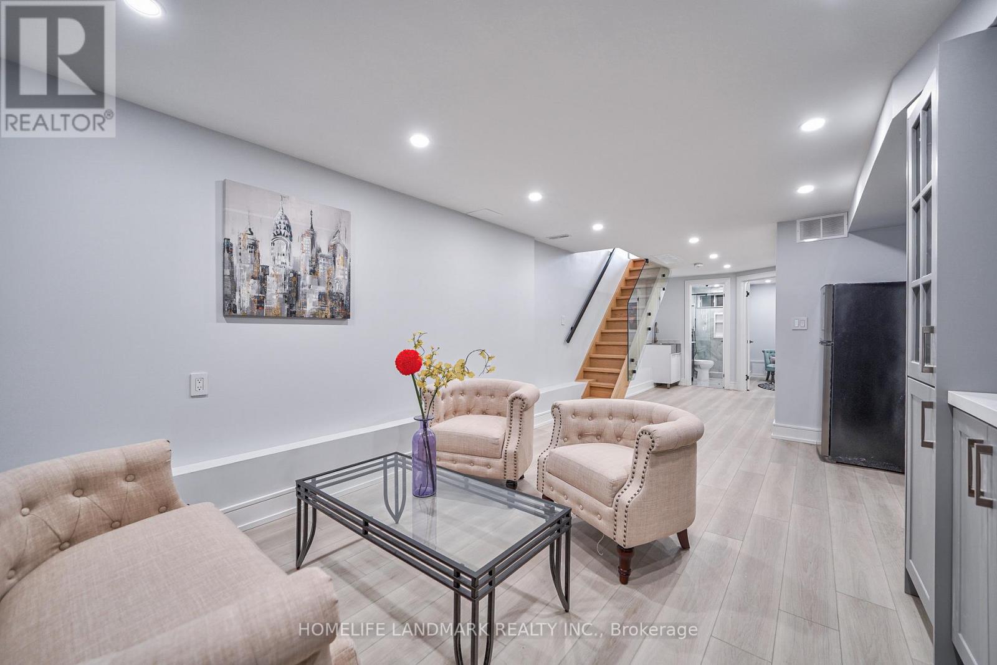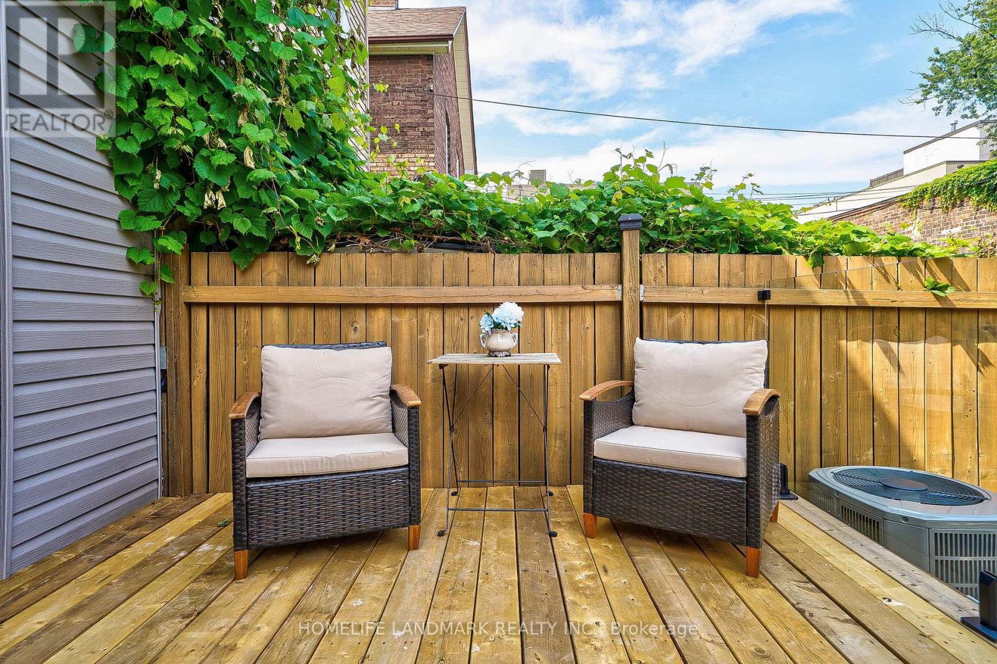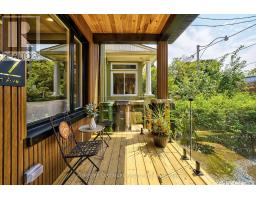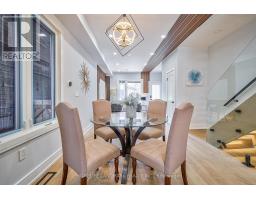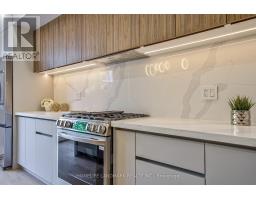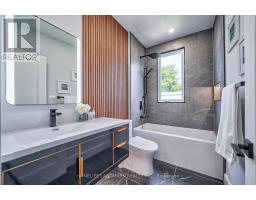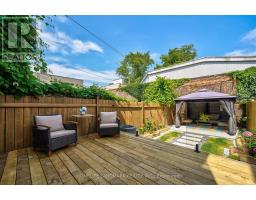877 Logan Avenue Toronto, Ontario M4K 3E2
$1,499,000
Modern Luxury, Prime Location & Prestigious Lifestyle. Nestled In A Sought-After Location Featuring Exceptionally Elegant Designs 877 Logan Ave Is Sure To Capture Your Heart! It's The Location Where Step To Danforth Ave In One Minute For Shopping , Dinning And For Many. Style & Function Merge Seamlessly Throughout This Completely Transformed Luxury Home. Elegance & Comfort Define The Two And A Half Living Spaces, Designer Kitchen Is A Haven For Culinary Enthusiasts, Boasting Quality Appliances, Ample Storage & An Exquisite Island Perfect For Meal Preparation Or Casual Breakfasts. The 4 Bdrms Provide Comfort & Space. Primary Suite Is Featuring A Private Ensuite Bathroom & Floor To Ceiling Custom-Built Closet. Sundecks Creating A Harmonious Blend Of Aesthetics & Practicality, Ensuring Utmost Security & Exclusivity Whilst Savouring A Cup Of Coffee Or Hosting Friends And Family. Get Ready To Fall In Love! **** EXTRAS **** Conveniently Located Near Danforth And Logan, Walk To Subway,TTC ,Danforth Shops, Cafes, Restaurants, Schools, Parks. (Electric Baseboard Heater & Portable A/C In The Third Floor) (id:50886)
Property Details
| MLS® Number | E10431607 |
| Property Type | Single Family |
| Community Name | North Riverdale |
| Features | Carpet Free |
Building
| BathroomTotal | 4 |
| BedroomsAboveGround | 4 |
| BedroomsBelowGround | 1 |
| BedroomsTotal | 5 |
| Appliances | Dishwasher, Dryer, Range, Refrigerator, Stove, Washer |
| BasementDevelopment | Finished |
| BasementType | N/a (finished) |
| ConstructionStyleAttachment | Semi-detached |
| CoolingType | Central Air Conditioning |
| ExteriorFinish | Vinyl Siding |
| FlooringType | Hardwood, Vinyl |
| FoundationType | Brick |
| HalfBathTotal | 1 |
| HeatingFuel | Natural Gas |
| HeatingType | Forced Air |
| StoriesTotal | 3 |
| Type | House |
| UtilityWater | Municipal Water |
Land
| Acreage | No |
| Sewer | Sanitary Sewer |
| SizeDepth | 95 Ft |
| SizeFrontage | 14 Ft ,9 In |
| SizeIrregular | 14.83 X 95 Ft ; 95.10 Ft X17.60 Ft X 95.09 Ft X17.04 Ft |
| SizeTotalText | 14.83 X 95 Ft ; 95.10 Ft X17.60 Ft X 95.09 Ft X17.04 Ft |
Rooms
| Level | Type | Length | Width | Dimensions |
|---|---|---|---|---|
| Second Level | Bedroom | 3.94 m | 3.12 m | 3.94 m x 3.12 m |
| Second Level | Bedroom 2 | 3.5 m | 2.26 m | 3.5 m x 2.26 m |
| Second Level | Bedroom 3 | 3.45 m | 2.26 m | 3.45 m x 2.26 m |
| Third Level | Bedroom 4 | 4.16 m | 3.3 m | 4.16 m x 3.3 m |
| Basement | Recreational, Games Room | 5.36 m | 3.68 m | 5.36 m x 3.68 m |
| Basement | Bedroom | 3.25 m | 2.13 m | 3.25 m x 2.13 m |
| Ground Level | Living Room | 7.01 m | 2.95 m | 7.01 m x 2.95 m |
| Ground Level | Dining Room | 7.01 m | 2.95 m | 7.01 m x 2.95 m |
| Ground Level | Kitchen | 5.18 m | 3.94 m | 5.18 m x 3.94 m |
https://www.realtor.ca/real-estate/27667462/877-logan-avenue-toronto-north-riverdale-north-riverdale
Interested?
Contact us for more information
Miao Juan He
Salesperson
7240 Woodbine Ave Unit 103
Markham, Ontario L3R 1A4
Tony Zhen
Salesperson
7240 Woodbine Ave Unit 103
Markham, Ontario L3R 1A4
























