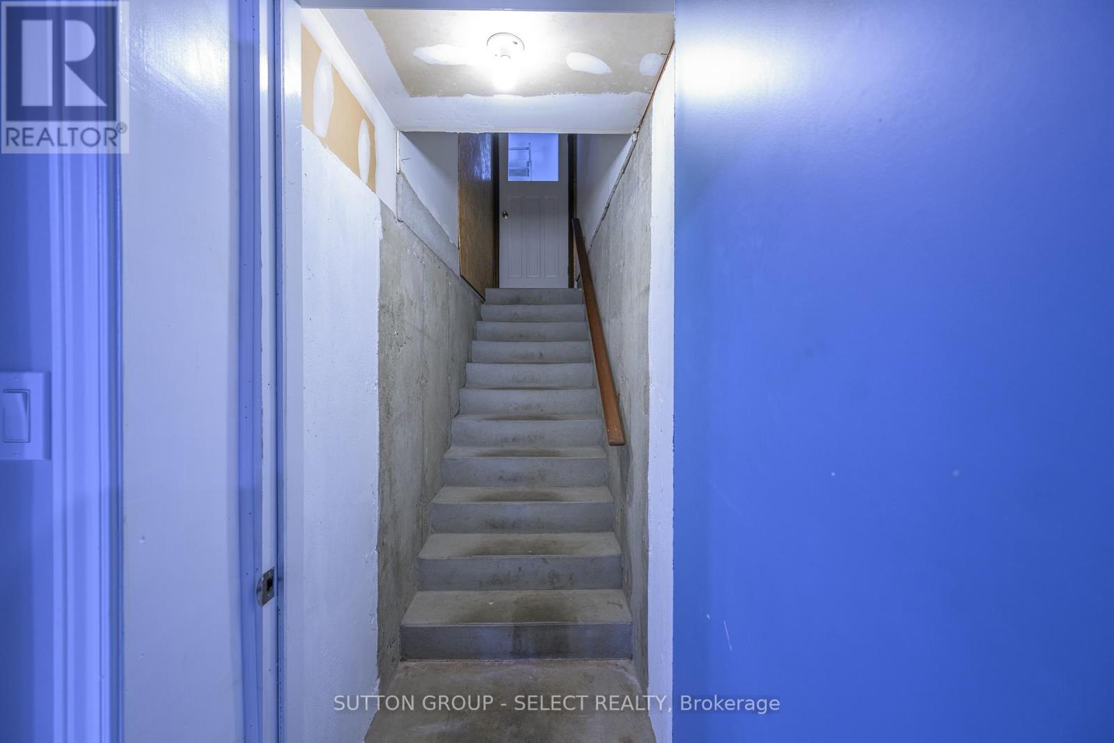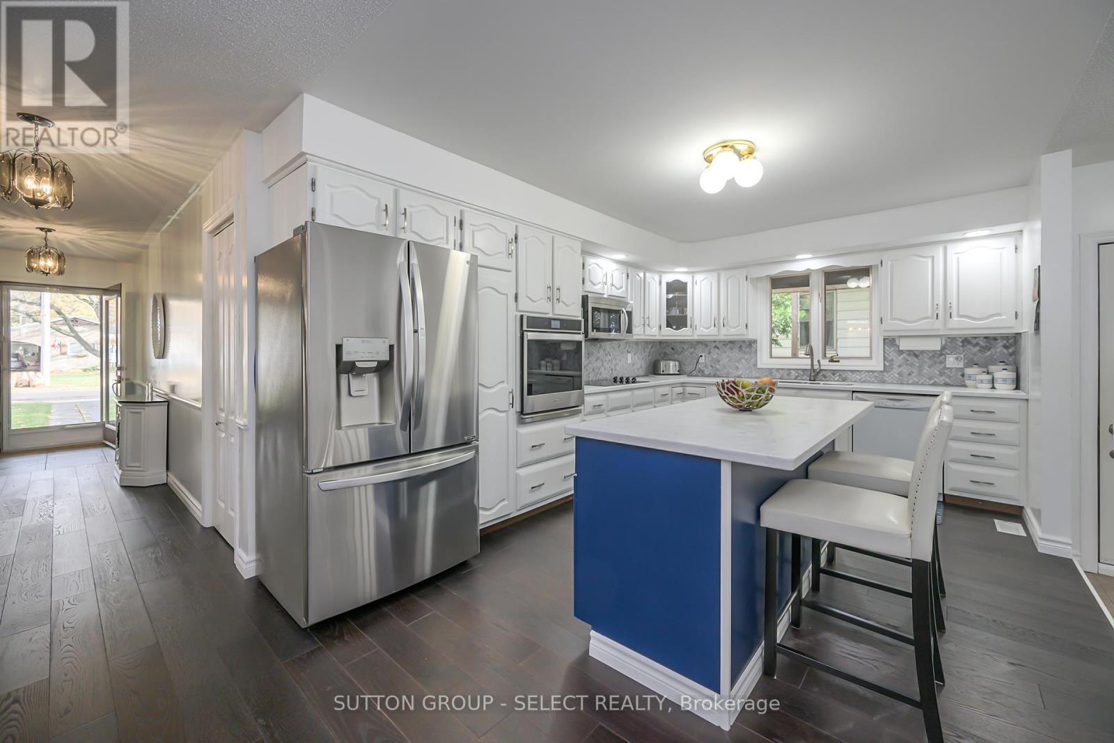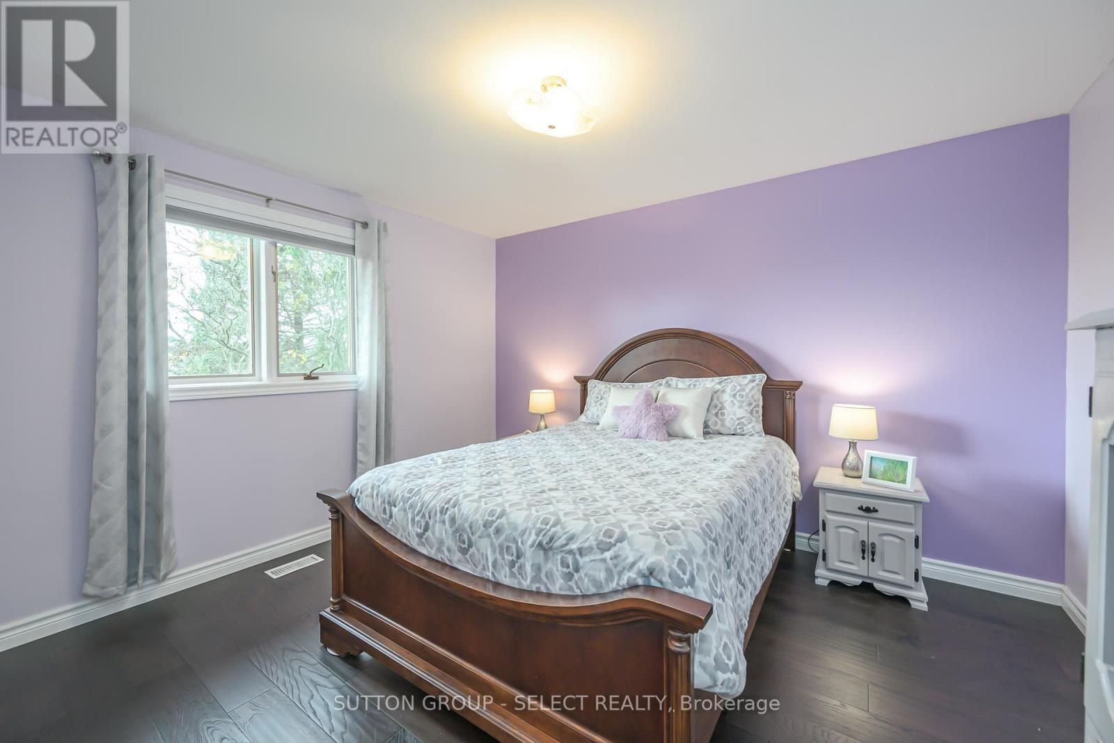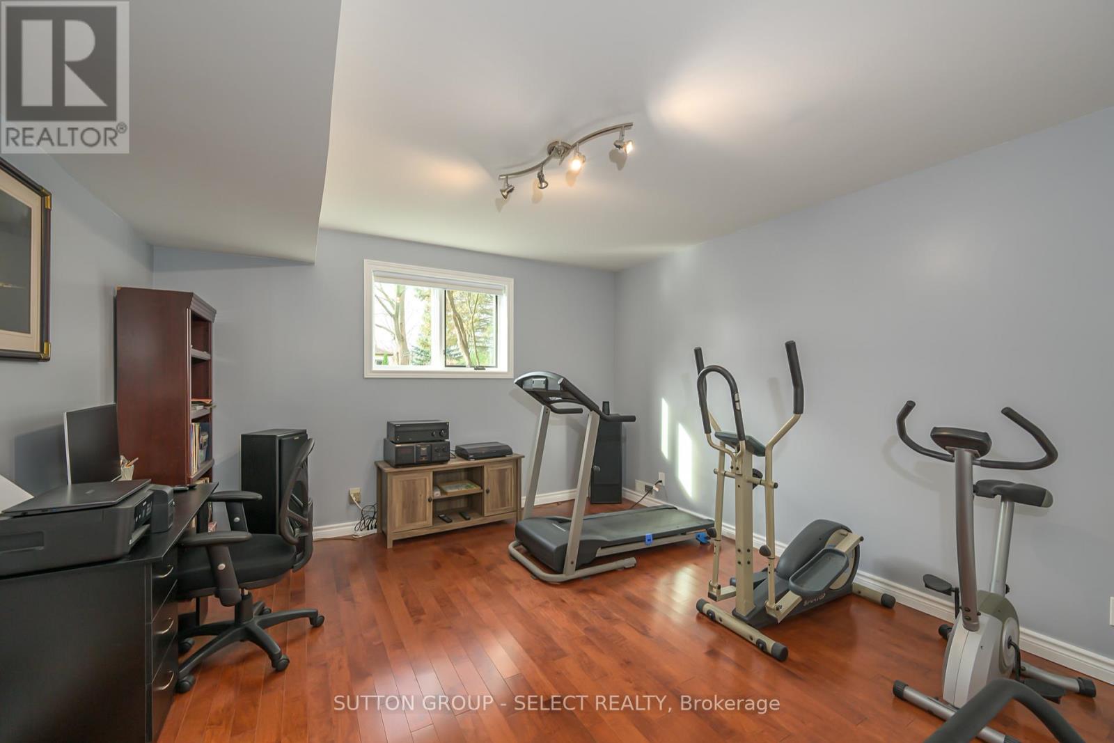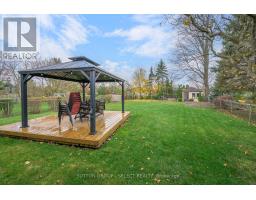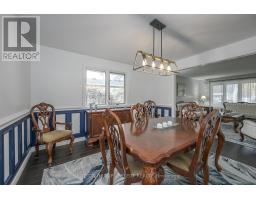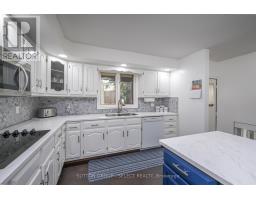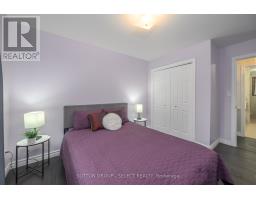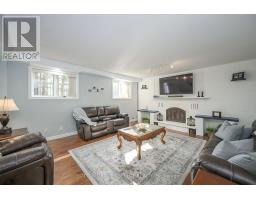4 Bedroom
2 Bathroom
1499.9875 - 1999.983 sqft
Fireplace
Central Air Conditioning
Forced Air
$779,000
Welcome to 363 Kenmore Place! This 3+1 bedroom backsplit offers over 2800 square feet of living space on four finished levels. Whether you are a large family, a multi generational family or an investor looking for your next multifamily conversion, give this home a look! This beautiful home has been impeccably maintained by the current owners with many thoughtful updates throughout. The main level features a welcoming entryway with tile flooring, opening into large living room and dining room with updated engineered hardwood flooring. The open concept kitchen featuring engineered hardwood flooring, hard surface countertops, cooktop, wall oven, built in microwave, dishwasher and large island overlooks the 3rd level family room. Second level offers a large primary bedroom with access to 5 piece main bathroom and 2 additional generously sized bedrooms. The third level includes a large bright family room with attractive wood burning fireplace feature wall, 4th bedroom with hardwood flooring and an updated 3 piece bath with rain shower head. The 4th level (basement) is fully finished with den/tv room, spacious laundry room with built in cabinetry, double laundry sink and bonus storage area, a large workshop and cold room. Notable features of this home include direct entry from garage to basement, oversize 2 car garage, long driveway with 6 car parking, custom built deck with gazebo, garden shed, spectacular 50 x 195 lot, furnace/AC (2016), 30 year shingles (2015), hot water tank (2022). Ideally located in North London between UWO and Fanshawe College, near hospitals, shopping, transit, parks and schools. Book your showing today to view this wonderful home! (id:50886)
Property Details
|
MLS® Number
|
X10431614 |
|
Property Type
|
Single Family |
|
Community Name
|
East A |
|
AmenitiesNearBy
|
Park, Schools |
|
EquipmentType
|
Water Heater - Gas |
|
Features
|
Flat Site, Level, Carpet Free |
|
ParkingSpaceTotal
|
8 |
|
RentalEquipmentType
|
Water Heater - Gas |
|
Structure
|
Deck, Porch, Shed |
Building
|
BathroomTotal
|
2 |
|
BedroomsAboveGround
|
3 |
|
BedroomsBelowGround
|
1 |
|
BedroomsTotal
|
4 |
|
Amenities
|
Fireplace(s) |
|
Appliances
|
Garage Door Opener Remote(s), Oven - Built-in, Range, Cooktop, Dishwasher, Dryer, Garage Door Opener, Microwave, Oven, Refrigerator, Washer, Window Coverings |
|
BasementDevelopment
|
Finished |
|
BasementFeatures
|
Walk-up |
|
BasementType
|
N/a (finished) |
|
ConstructionStyleAttachment
|
Detached |
|
ConstructionStyleSplitLevel
|
Backsplit |
|
CoolingType
|
Central Air Conditioning |
|
ExteriorFinish
|
Brick, Aluminum Siding |
|
FireProtection
|
Smoke Detectors |
|
FireplacePresent
|
Yes |
|
FireplaceTotal
|
1 |
|
FlooringType
|
Tile, Hardwood, Linoleum |
|
FoundationType
|
Poured Concrete |
|
HeatingFuel
|
Natural Gas |
|
HeatingType
|
Forced Air |
|
SizeInterior
|
1499.9875 - 1999.983 Sqft |
|
Type
|
House |
|
UtilityWater
|
Municipal Water |
Parking
Land
|
Acreage
|
No |
|
FenceType
|
Fenced Yard |
|
LandAmenities
|
Park, Schools |
|
Sewer
|
Sanitary Sewer |
|
SizeDepth
|
195 Ft ,9 In |
|
SizeFrontage
|
50 Ft ,1 In |
|
SizeIrregular
|
50.1 X 195.8 Ft |
|
SizeTotalText
|
50.1 X 195.8 Ft |
|
ZoningDescription
|
R1-6 |
Rooms
| Level |
Type |
Length |
Width |
Dimensions |
|
Second Level |
Primary Bedroom |
3.91 m |
3.89 m |
3.91 m x 3.89 m |
|
Second Level |
Bedroom 2 |
3.99 m |
2.97 m |
3.99 m x 2.97 m |
|
Second Level |
Bedroom 3 |
3.89 m |
4.06 m |
3.89 m x 4.06 m |
|
Third Level |
Family Room |
5.59 m |
4.8 m |
5.59 m x 4.8 m |
|
Third Level |
Bedroom 4 |
3.96 m |
4.24 m |
3.96 m x 4.24 m |
|
Basement |
Workshop |
4.01 m |
5.11 m |
4.01 m x 5.11 m |
|
Basement |
Laundry Room |
2.95 m |
3.81 m |
2.95 m x 3.81 m |
|
Basement |
Den |
4.42 m |
5.08 m |
4.42 m x 5.08 m |
|
Main Level |
Foyer |
4.876 m |
1.54 m |
4.876 m x 1.54 m |
|
Main Level |
Living Room |
4.876 m |
3.78 m |
4.876 m x 3.78 m |
|
Main Level |
Dining Room |
4.01 m |
3.78 m |
4.01 m x 3.78 m |
|
Main Level |
Kitchen |
5.87 m |
3.28 m |
5.87 m x 3.28 m |
Utilities
|
Cable
|
Installed |
|
Sewer
|
Installed |
https://www.realtor.ca/real-estate/27667452/363-kenmore-place-london-east-a









