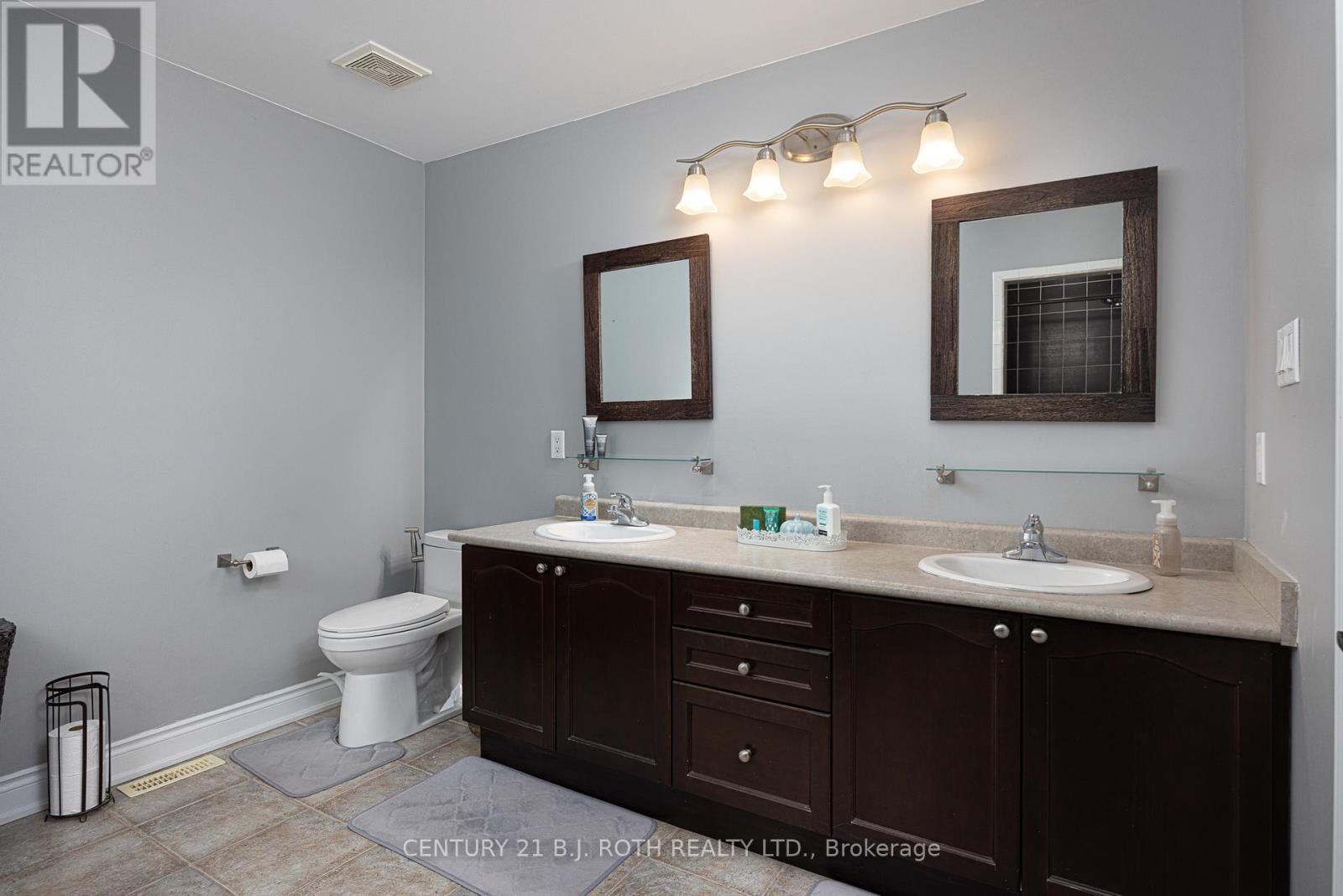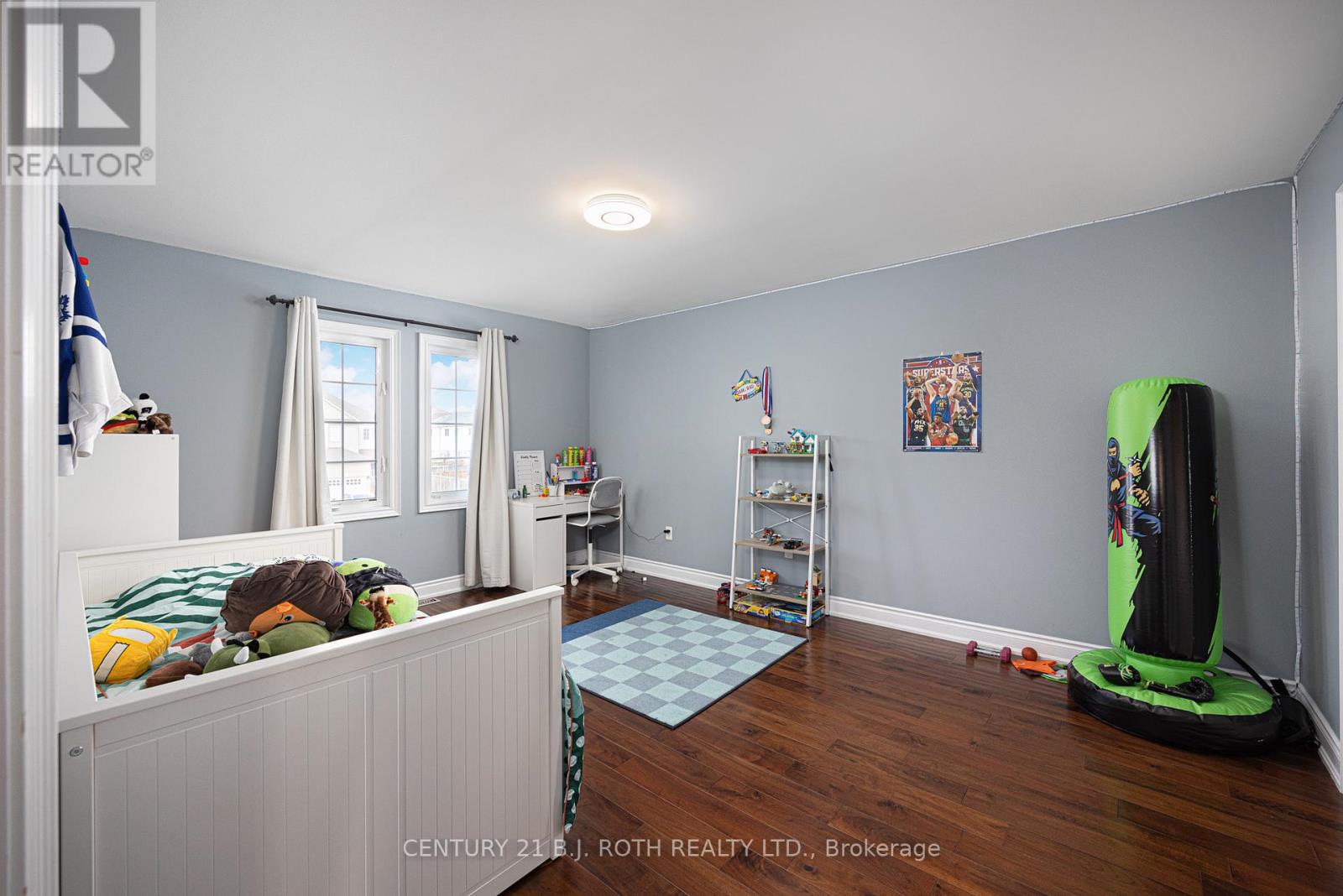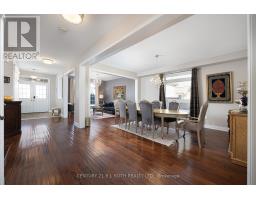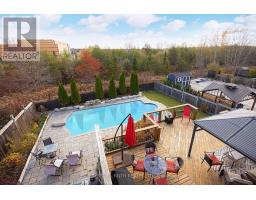41 Commonwealth Road Barrie, Ontario L4M 0E1
$1,499,000
Experience luxury living in this exceptional home, located in a prime Barrie neighborhood! Boasting over 3,000 square feet of meticulously designed living space, this stunning property sits on a premium lot where elegance, privacy, and comfort merge seamlessly. With incredible curb appeal and an entertainer's dream backyard, this home is truly one of a kind. Step into a private oasis featuring a heated inground saltwater pool with a tranquil waterfall, an elevated deck perfect for gatherings, and lush landscaping. The fully fenced yard offers unmatched privacy, with no neighbouring homes behind, and even includes a charming vegetable garden for the green thumb in your family. Inside, the heart of the home is a gourmet kitchen with high-end finishes, opening effortlessly to spacious living areas ideal for entertaining family and friends. The thoughtful layout includes two generously sized primary bedrooms, each with luxurious ensuites and walk-in closets, plus two additional bedrooms connected by a convenient Jack & Jill bathroom. A walk-up basement offers endless possibilities, whether you're envisioning an in-law suite, a home gym, or an entertainment area. This property is a rare find, offering unparalleled comfort, privacy, and sophistication. Don't miss the chance to make this dream home yoursits a must-see! ** This is a linked property.** **** EXTRAS **** * Click on virtual tour for more pics and matterport walk through * (id:50886)
Property Details
| MLS® Number | S10431661 |
| Property Type | Single Family |
| Community Name | Innis-Shore |
| AmenitiesNearBy | Schools, Public Transit |
| CommunityFeatures | School Bus |
| Features | Ravine |
| ParkingSpaceTotal | 4 |
| PoolType | Inground Pool |
Building
| BathroomTotal | 4 |
| BedroomsAboveGround | 4 |
| BedroomsTotal | 4 |
| Appliances | Water Softener, Central Vacuum, Garage Door Opener Remote(s), Dishwasher, Dryer, Garage Door Opener, Microwave, Stove, Washer, Window Coverings |
| BasementDevelopment | Unfinished |
| BasementFeatures | Walk-up |
| BasementType | N/a (unfinished) |
| ConstructionStyleAttachment | Detached |
| CoolingType | Central Air Conditioning |
| ExteriorFinish | Brick, Stone |
| FireProtection | Alarm System, Smoke Detectors, Security System |
| FoundationType | Poured Concrete |
| HalfBathTotal | 1 |
| HeatingFuel | Natural Gas |
| HeatingType | Forced Air |
| StoriesTotal | 2 |
| SizeInterior | 3499.9705 - 4999.958 Sqft |
| Type | House |
| UtilityWater | Municipal Water |
Parking
| Attached Garage |
Land
| Acreage | No |
| FenceType | Fenced Yard |
| LandAmenities | Schools, Public Transit |
| Sewer | Sanitary Sewer |
| SizeDepth | 128 Ft ,9 In |
| SizeFrontage | 59 Ft ,10 In |
| SizeIrregular | 59.9 X 128.8 Ft |
| SizeTotalText | 59.9 X 128.8 Ft|under 1/2 Acre |
| ZoningDescription | R2(sp-241) |
Rooms
| Level | Type | Length | Width | Dimensions |
|---|---|---|---|---|
| Second Level | Primary Bedroom | 3.94 m | 6.91 m | 3.94 m x 6.91 m |
| Second Level | Bedroom 2 | 3.94 m | 4.85 m | 3.94 m x 4.85 m |
| Second Level | Bedroom 3 | 4.88 m | 3.68 m | 4.88 m x 3.68 m |
| Second Level | Bedroom 4 | 4.37 m | 5.51 m | 4.37 m x 5.51 m |
| Main Level | Kitchen | 6.15 m | 3.86 m | 6.15 m x 3.86 m |
| Main Level | Dining Room | 3.61 m | 4.29 m | 3.61 m x 4.29 m |
| Main Level | Living Room | 3.61 m | 3.91 m | 3.61 m x 3.91 m |
| Main Level | Family Room | 3.86 m | 5.61 m | 3.86 m x 5.61 m |
| Main Level | Office | 3.05 m | 3.89 m | 3.05 m x 3.89 m |
| Main Level | Laundry Room | 3.86 m | 2.82 m | 3.86 m x 2.82 m |
https://www.realtor.ca/real-estate/27667590/41-commonwealth-road-barrie-innis-shore-innis-shore
Interested?
Contact us for more information
Mehrdad Safizadeh
Salesperson
355 Bayfield Street, Unit 5, 106299 & 100088
Barrie, Ontario L4M 3C3

































































