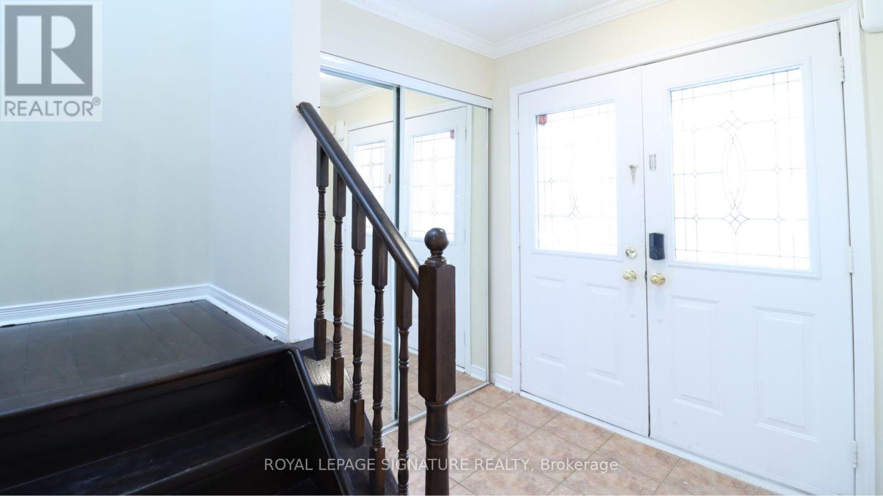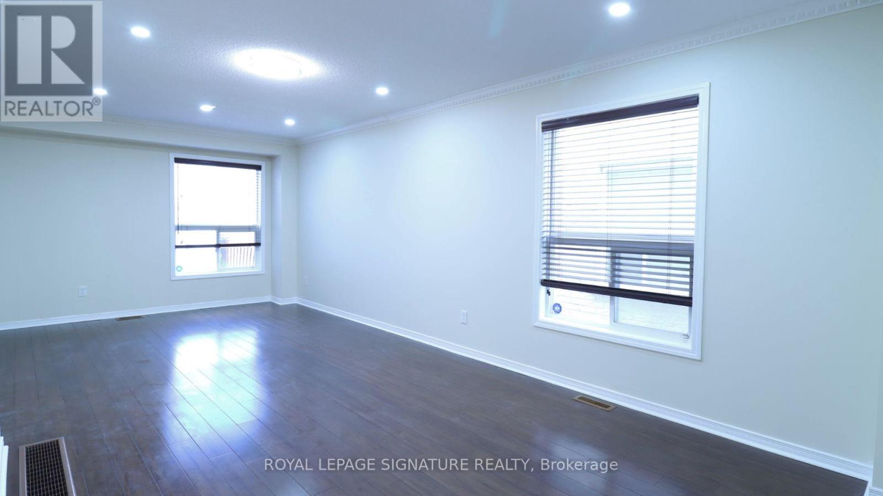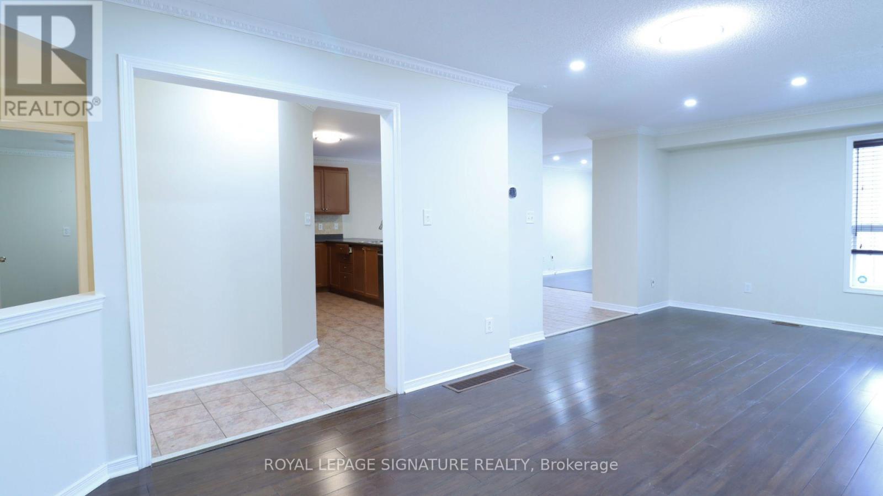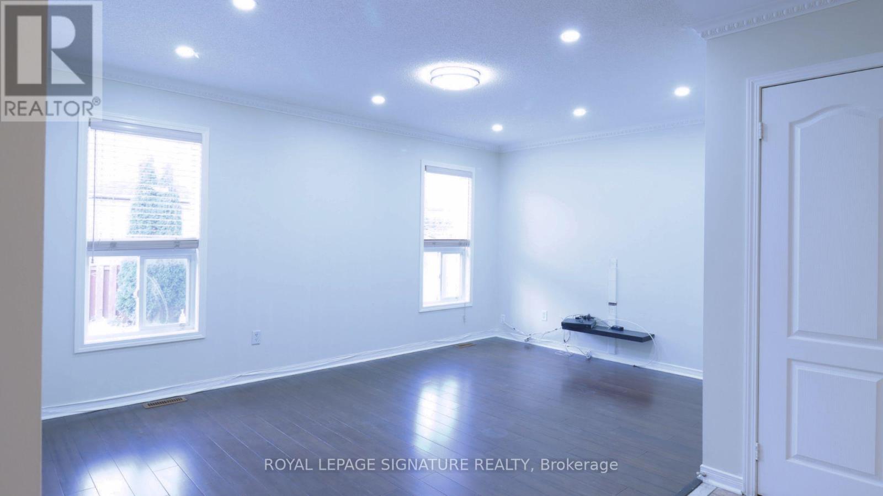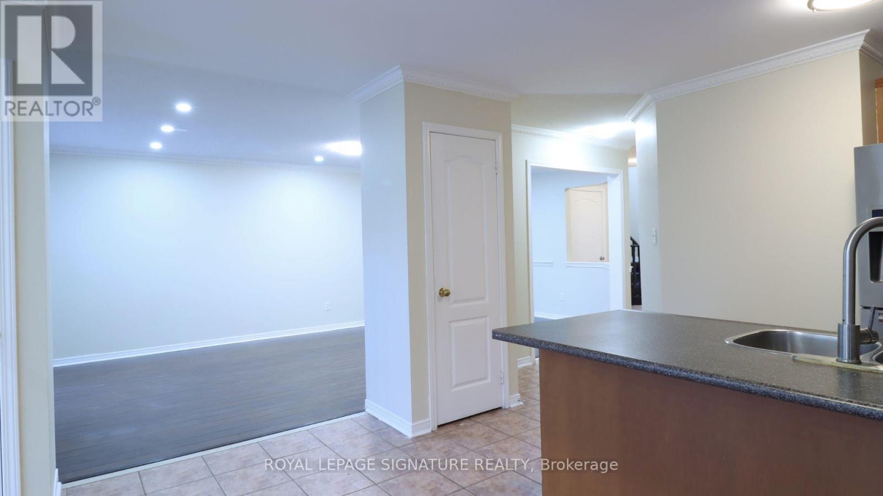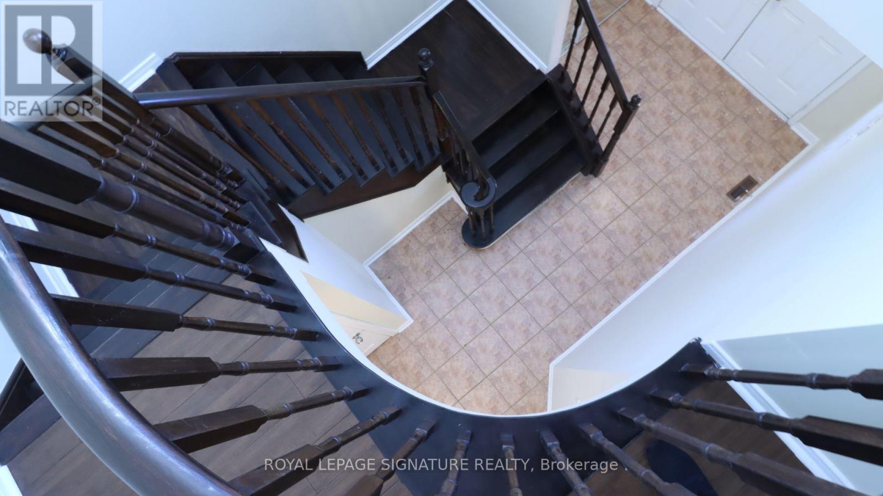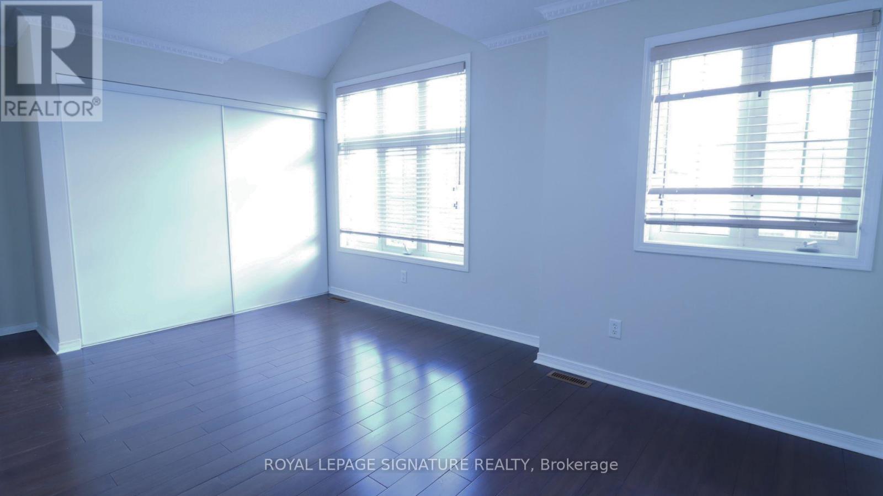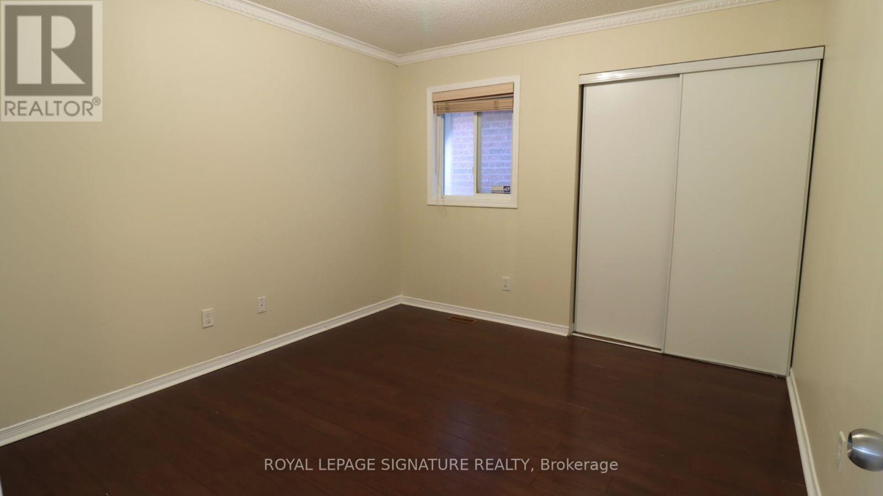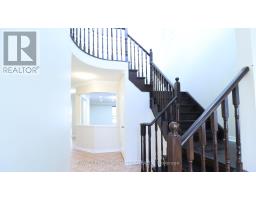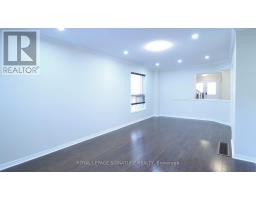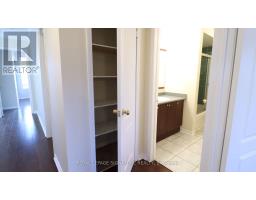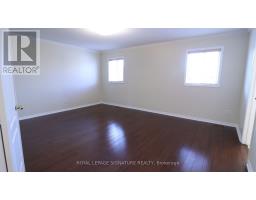162 Cadillac Crescent Brampton, Ontario L7A 3B7
$3,650 Monthly
Discover this stunning and spacious upper-level home available for lease, offering a perfect blend of elegance and functionality. Boasting a large eat-in kitchen with upgraded cabinets, counters, a breakfast bar, and a walkout to the yard, this home is perfect for entertaining or quiet family meals. Freshly painted throughout, the home features a separate pantry and broom closet, adding convenience to its thoughtful design. Comfort and practicality are ensured with four generously sized bedrooms, hardwood flooring, and a dedicated laundry area on the main level. Step outside to enjoy the interlock patio and walkway, complementing the excellent lot size and access to the backyard. Situated in a prime location close to all amenities, this home also provides ample parking for up to four vehicles. Please note that the basement is rented separately. This beautiful home is ready for you to move in and make it your own! (id:50886)
Property Details
| MLS® Number | W10431971 |
| Property Type | Single Family |
| Community Name | Fletcher's Meadow |
| Features | Carpet Free |
| ParkingSpaceTotal | 4 |
Building
| BathroomTotal | 3 |
| BedroomsAboveGround | 4 |
| BedroomsTotal | 4 |
| Appliances | Dishwasher, Dryer, Refrigerator, Stove, Washer |
| ConstructionStyleAttachment | Detached |
| CoolingType | Central Air Conditioning |
| ExteriorFinish | Brick |
| FlooringType | Hardwood, Ceramic |
| HalfBathTotal | 1 |
| HeatingFuel | Natural Gas |
| HeatingType | Forced Air |
| StoriesTotal | 2 |
| Type | House |
| UtilityWater | Municipal Water |
Parking
| Attached Garage |
Land
| Acreage | No |
| Sewer | Sanitary Sewer |
Rooms
| Level | Type | Length | Width | Dimensions |
|---|---|---|---|---|
| Second Level | Primary Bedroom | 5.18 m | 4.21 m | 5.18 m x 4.21 m |
| Second Level | Bedroom 2 | 3.29 m | 2.89 m | 3.29 m x 2.89 m |
| Second Level | Bedroom 3 | 3.44 m | 3.26 m | 3.44 m x 3.26 m |
| Second Level | Bedroom 4 | 5.55 m | 3.69 m | 5.55 m x 3.69 m |
| Main Level | Living Room | 3.53 m | 3.23 m | 3.53 m x 3.23 m |
| Main Level | Dining Room | 3.53 m | 3.66 m | 3.53 m x 3.66 m |
| Main Level | Family Room | 3.57 m | 3.35 m | 3.57 m x 3.35 m |
| Main Level | Kitchen | Measurements not available | ||
| Main Level | Eating Area | Measurements not available |
Interested?
Contact us for more information
Jasmine Noronha
Salesperson
30 Eglinton Ave W Ste 7
Mississauga, Ontario L5R 3E7




