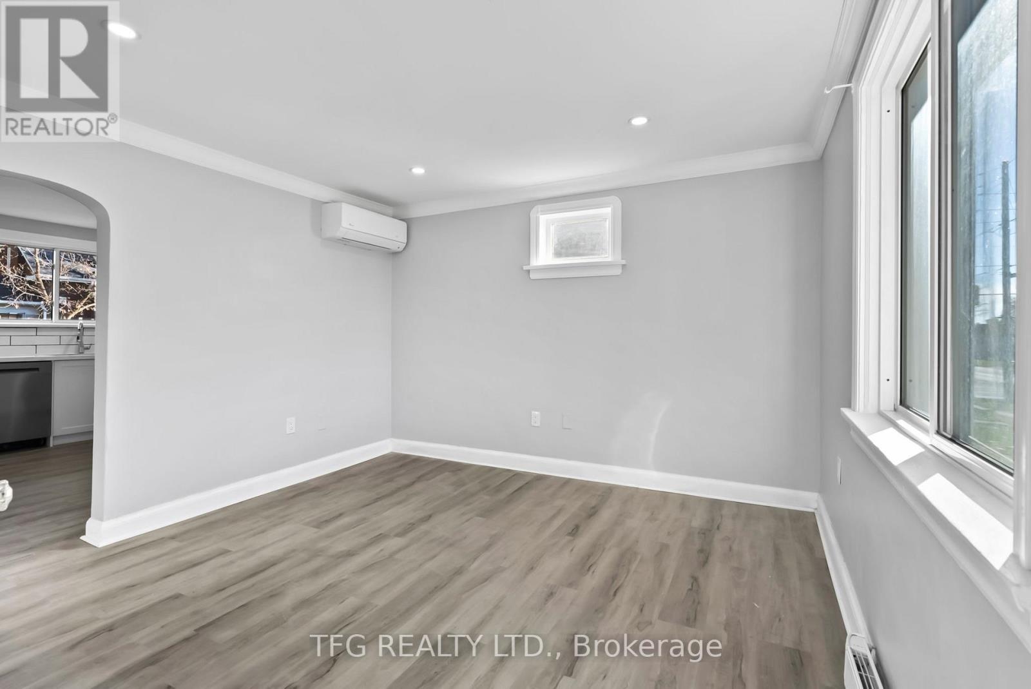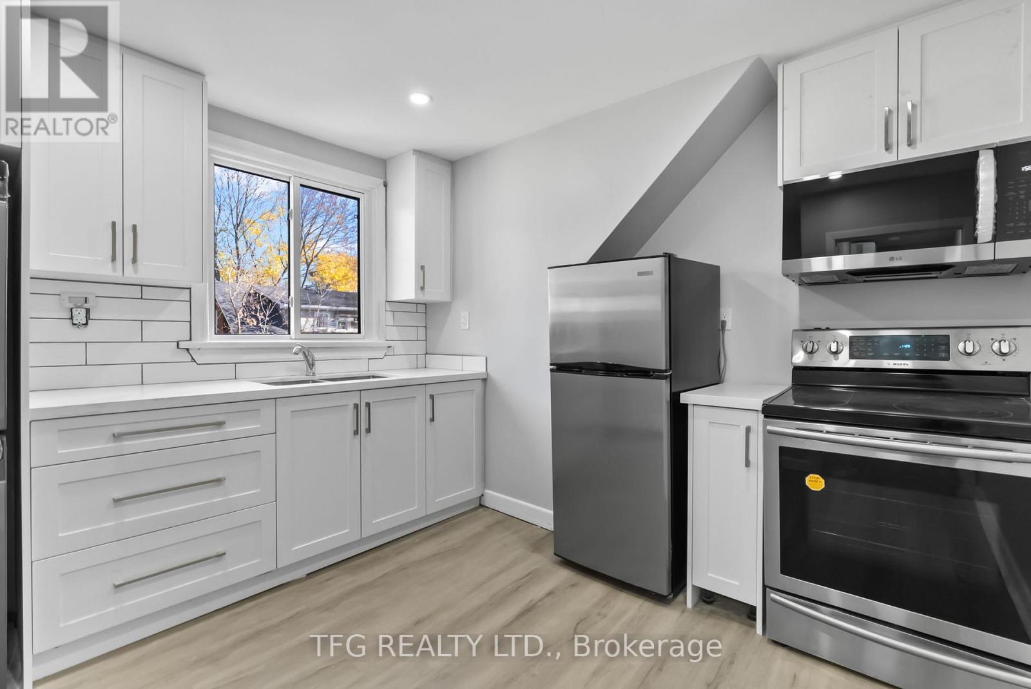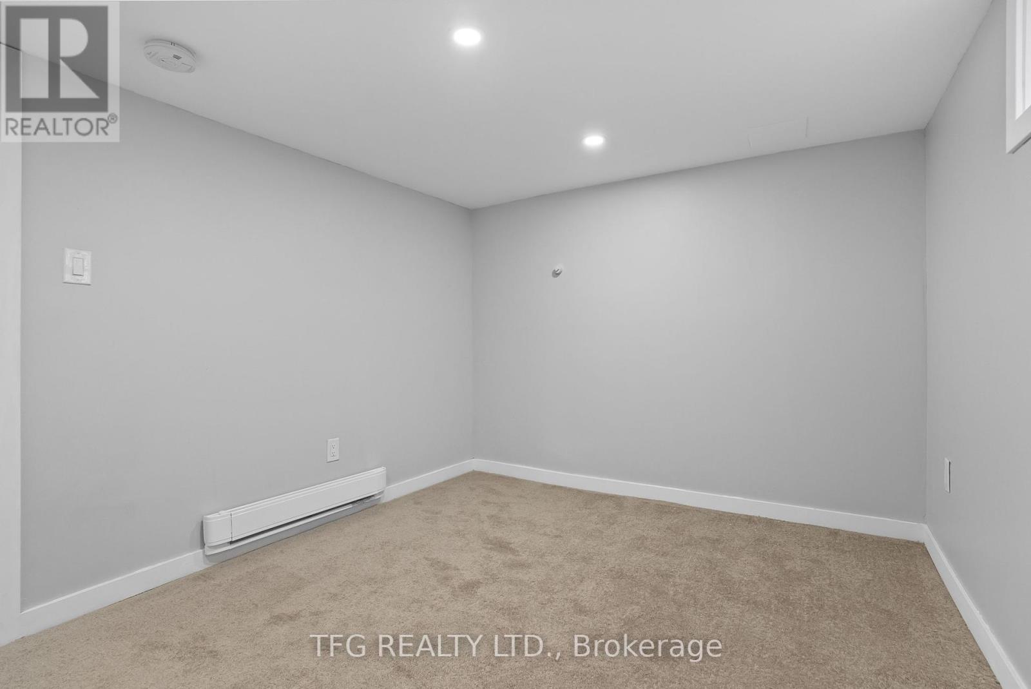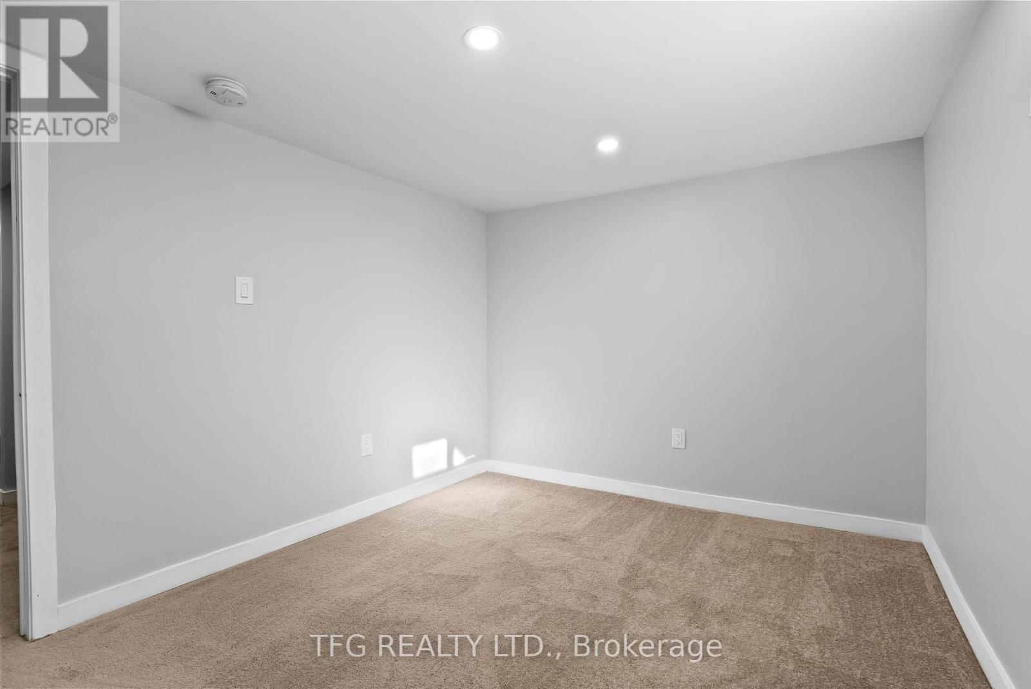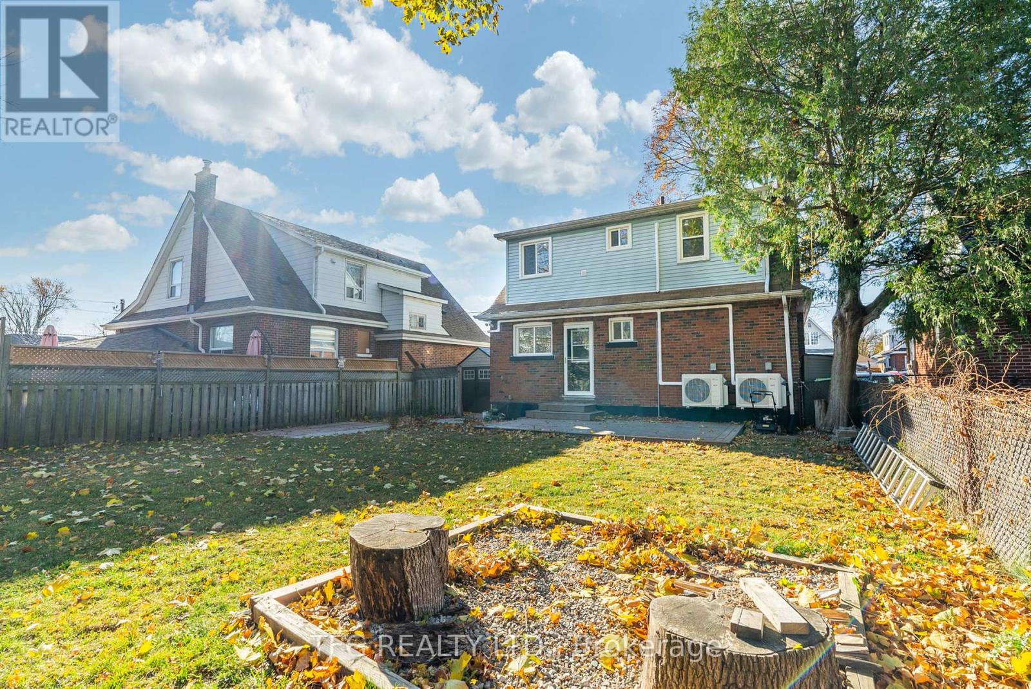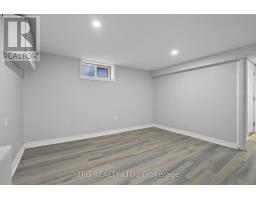73 Central Park Boulevard N Oshawa, Ontario L1G 5Y4
$849,000
RARE opportunity alert! This property is an existing legal duplex that's received a cosmetic update. Two units above grade with the finished basement providing 3 floors of living space, and two separate units. 2 bedroom spaces and a full bath. Perfect for investors with clean cap rate and high upside rent estimated at 5k monthly. Unique for sibling or buddy buys to split main unit space (2 floors) and still get rent on upper unit! Separate panels, separate laundry. Separate High Eff Arctic Rated (-30) heat pumps for ac/heat with baseboard backup. Separate electric water tanks per panel, no gas bill and pesky account fees. Very clean cap rate with tax/ins/water as only LL cost. Tenants pay to heat/cool own units and to heat water. Located in desirable part of eastern Oshawa close to transit, campus and all major amenities. Vacant ready to find your own A plus tenants. **** EXTRAS **** All appliances included, all hvac is owned! High Eff Heat Pumps installed at large cost for you to reap the savings. Generous and private yard space. Own this property today, no hold back! (id:50886)
Property Details
| MLS® Number | E10432011 |
| Property Type | Single Family |
| Community Name | O'Neill |
| ParkingSpaceTotal | 3 |
Building
| BathroomTotal | 3 |
| BedroomsAboveGround | 4 |
| BedroomsBelowGround | 2 |
| BedroomsTotal | 6 |
| Amenities | Separate Electricity Meters |
| BasementDevelopment | Finished |
| BasementType | N/a (finished) |
| ConstructionStyleAttachment | Detached |
| CoolingType | Wall Unit |
| ExteriorFinish | Brick, Vinyl Siding |
| FoundationType | Block |
| HeatingFuel | Electric |
| HeatingType | Heat Pump |
| StoriesTotal | 2 |
| Type | House |
| UtilityWater | Municipal Water |
Land
| Acreage | No |
| Sewer | Sanitary Sewer |
| SizeDepth | 95 Ft ,7 In |
| SizeFrontage | 43 Ft |
| SizeIrregular | 43 X 95.66 Ft |
| SizeTotalText | 43 X 95.66 Ft |
Rooms
| Level | Type | Length | Width | Dimensions |
|---|---|---|---|---|
| Basement | Bedroom | 2.7 m | 3.5 m | 2.7 m x 3.5 m |
| Basement | Living Room | 3 m | 3.6 m | 3 m x 3.6 m |
| Basement | Bedroom | 2.6 m | 3.5 m | 2.6 m x 3.5 m |
| Main Level | Living Room | 3.7 m | 3.6 m | 3.7 m x 3.6 m |
| Main Level | Kitchen | 3.2 m | 3.6 m | 3.2 m x 3.6 m |
| Main Level | Bedroom | 3.6 m | 2.4 m | 3.6 m x 2.4 m |
| Main Level | Bedroom 2 | 3.6 m | 3 m | 3.6 m x 3 m |
| Upper Level | Bedroom 3 | 3.1 m | 4.1 m | 3.1 m x 4.1 m |
| Upper Level | Bedroom 4 | 3 m | 3.2 m | 3 m x 3.2 m |
| Upper Level | Living Room | 4.1 m | 3.8 m | 4.1 m x 3.8 m |
| Upper Level | Kitchen | 3.2 m | 3.2 m | 3.2 m x 3.2 m |
https://www.realtor.ca/real-estate/27668171/73-central-park-boulevard-n-oshawa-oneill-oneill
Interested?
Contact us for more information
John Haze
Salesperson
375 King Street West
Oshawa, Ontario L1J 2K3






