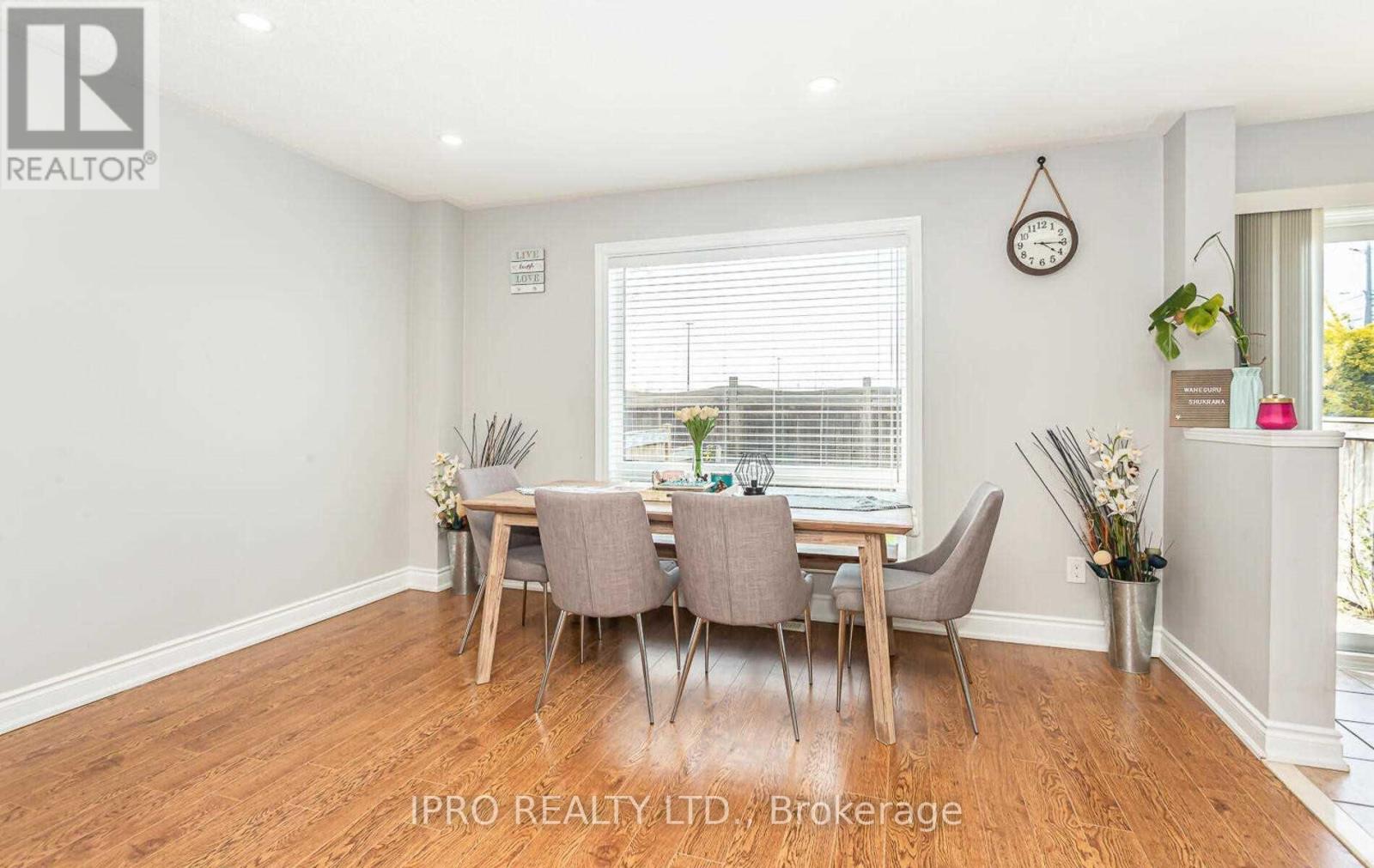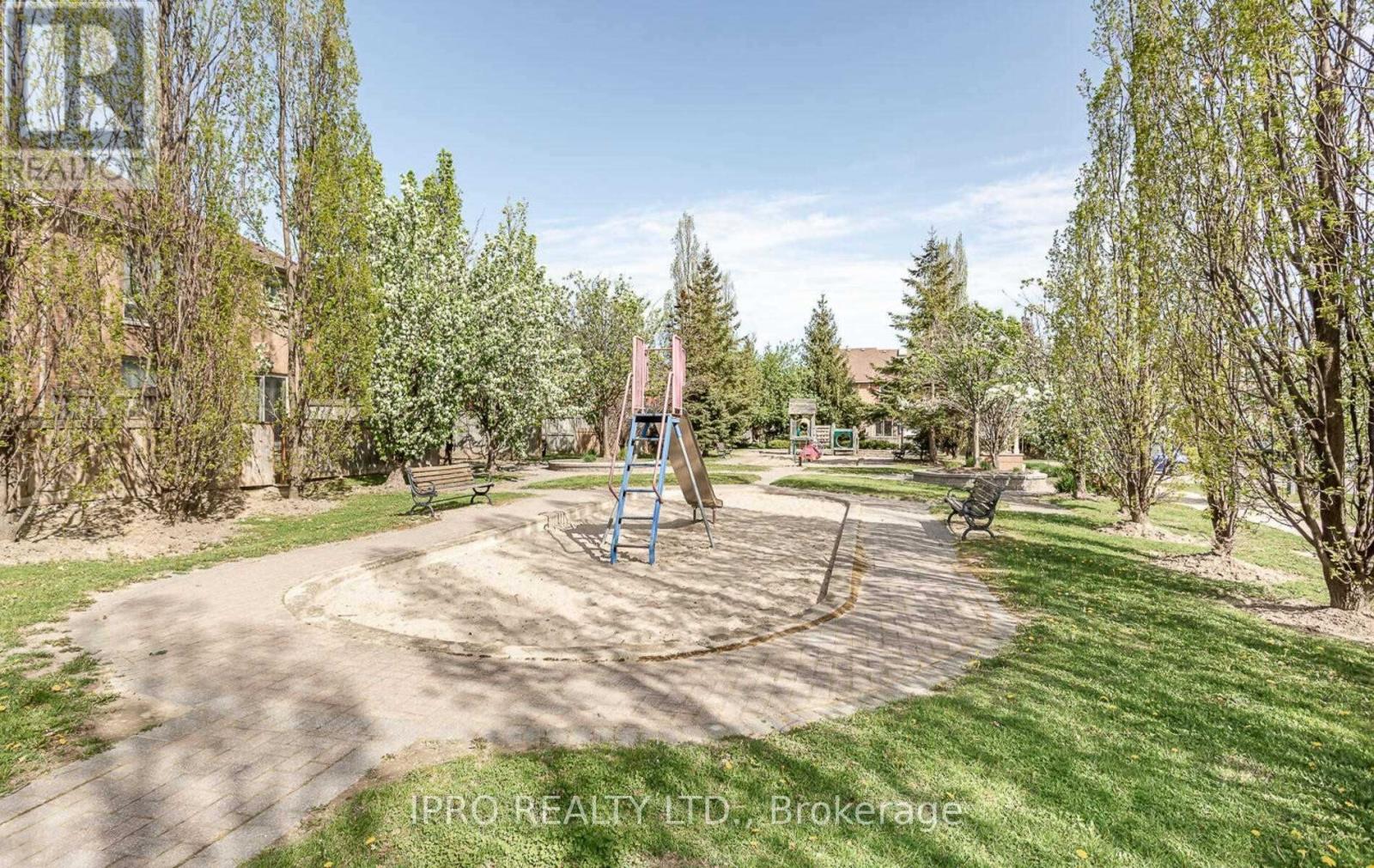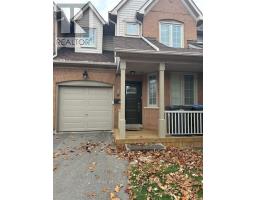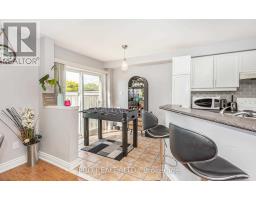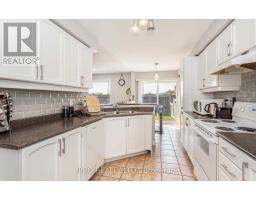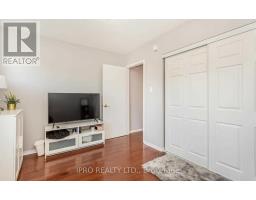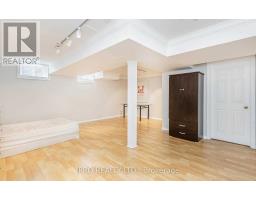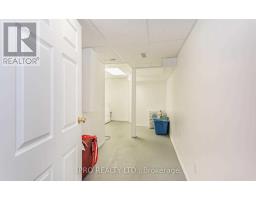4 Bedroom
3 Bathroom
1599.9864 - 1798.9853 sqft
Central Air Conditioning
Forced Air
$3,299 Monthly
Beautiful 3 Bedroom 2 Storey Townhouse W/ Finished Basement Located In The Heart Of Mississauga, Functional Layout, Separate Den/Office Space, Open Concept Living/Dining Room, Newer Paint Job* Newer Pot Lights & Elf's, Eat-In Kitchen W/ Walkout To Fenced Backyard W/ No Homes Behind. Master Br With W/I Closet & 5Pc Ensuite* 2 Full Wr's Upstairs* All 3 Bedrooms Are Good Size* Wooden Flooring Throughout * Finished Basement Offers Large Rec Room & Laundry Well Maintained Complex, Prime Location! Walking Distance To Parks, Schools, Close To Heartland Center & Square One Mall. Credit Valley Hospital Easy Access To Hwy 403 & 401. Seller willing to install New Kitchen appliances ! **** EXTRAS **** Stove, Dishwasher, Washer & Dryer, All Electric Light Fixtures, Pot Lights, All Window Coverings Blinds, Gdo+Remotes, A/C & Furnace (id:50886)
Property Details
|
MLS® Number
|
W10431964 |
|
Property Type
|
Single Family |
|
Community Name
|
East Credit |
|
AmenitiesNearBy
|
Hospital, Public Transit, Schools |
|
CommunityFeatures
|
Pets Not Allowed, Community Centre |
|
ParkingSpaceTotal
|
2 |
Building
|
BathroomTotal
|
3 |
|
BedroomsAboveGround
|
3 |
|
BedroomsBelowGround
|
1 |
|
BedroomsTotal
|
4 |
|
BasementDevelopment
|
Finished |
|
BasementType
|
N/a (finished) |
|
CoolingType
|
Central Air Conditioning |
|
ExteriorFinish
|
Brick |
|
FlooringType
|
Laminate, Ceramic, Hardwood |
|
HalfBathTotal
|
1 |
|
HeatingFuel
|
Natural Gas |
|
HeatingType
|
Forced Air |
|
StoriesTotal
|
2 |
|
SizeInterior
|
1599.9864 - 1798.9853 Sqft |
|
Type
|
Row / Townhouse |
Parking
Land
|
Acreage
|
No |
|
LandAmenities
|
Hospital, Public Transit, Schools |
Rooms
| Level |
Type |
Length |
Width |
Dimensions |
|
Second Level |
Primary Bedroom |
4.87 m |
4.41 m |
4.87 m x 4.41 m |
|
Second Level |
Bedroom 2 |
4.25 m |
2.87 m |
4.25 m x 2.87 m |
|
Second Level |
Bedroom 3 |
3.6 m |
3.04 m |
3.6 m x 3.04 m |
|
Lower Level |
Recreational, Games Room |
7.27 m |
4 m |
7.27 m x 4 m |
|
Main Level |
Den |
3.32 m |
2.3 m |
3.32 m x 2.3 m |
|
Main Level |
Dining Room |
3.63 m |
2.67 m |
3.63 m x 2.67 m |
|
Main Level |
Living Room |
4.18 m |
3.37 m |
4.18 m x 3.37 m |
|
Main Level |
Kitchen |
3.95 m |
2.77 m |
3.95 m x 2.77 m |
|
Main Level |
Eating Area |
2.38 m |
2.37 m |
2.38 m x 2.37 m |
https://www.realtor.ca/real-estate/27668141/49-5223-fairford-crescent-mississauga-east-credit-east-credit








