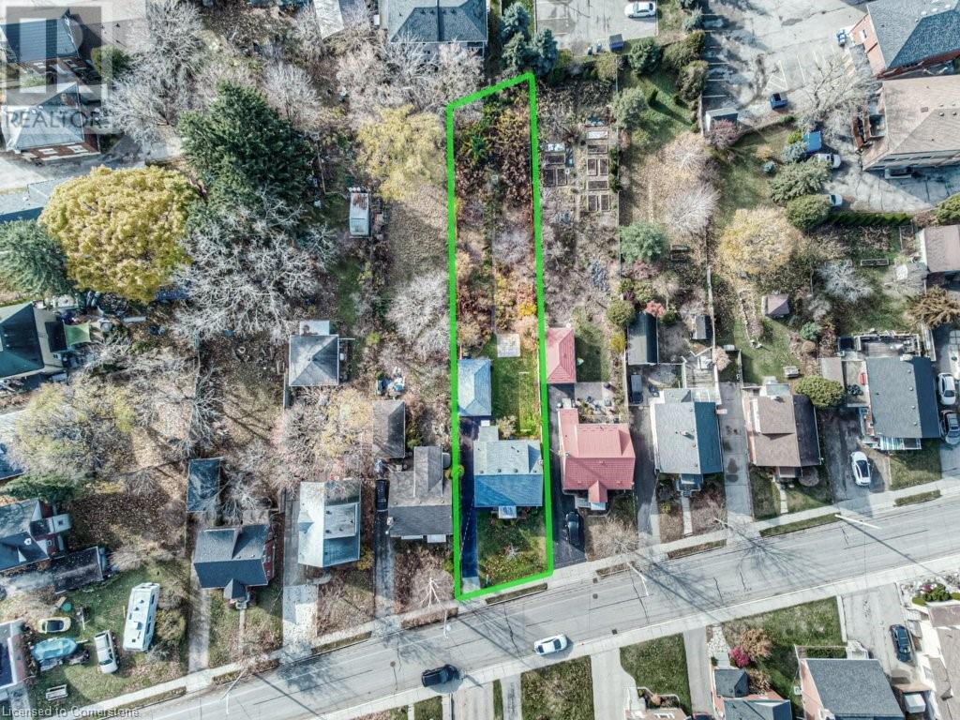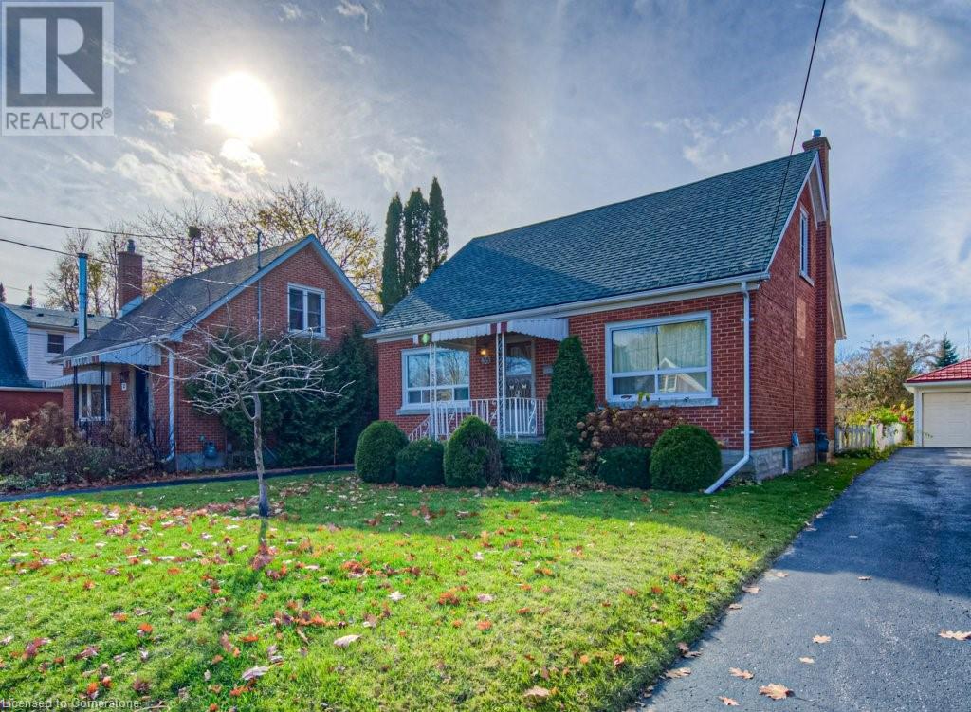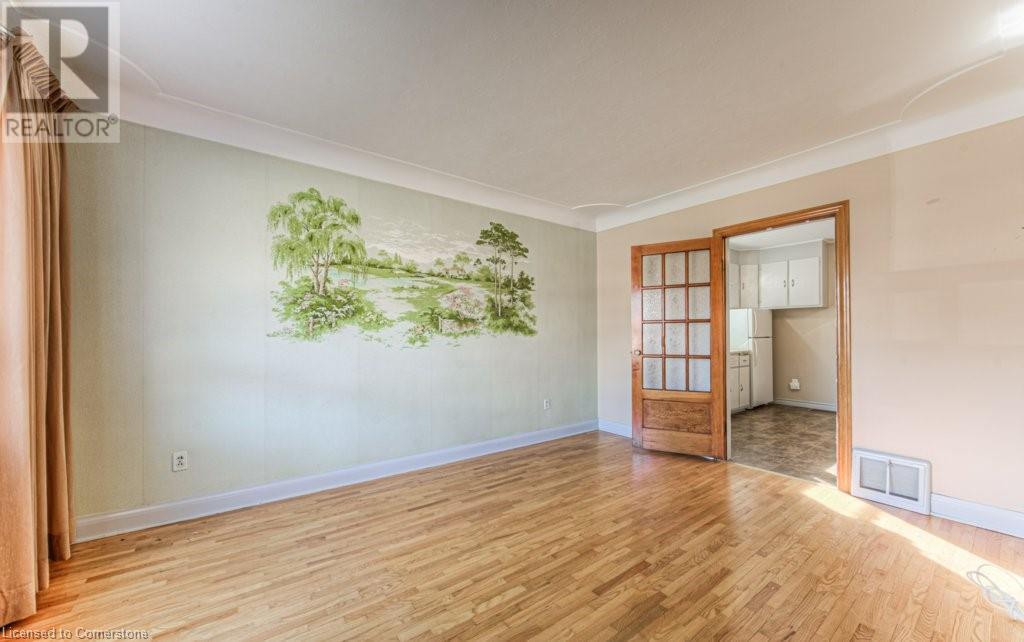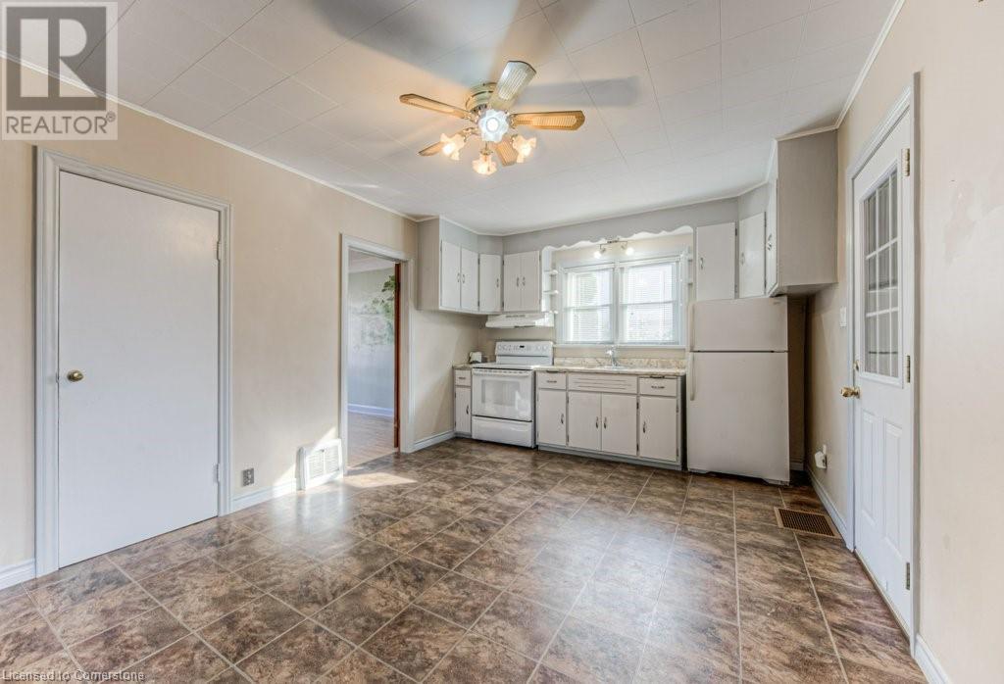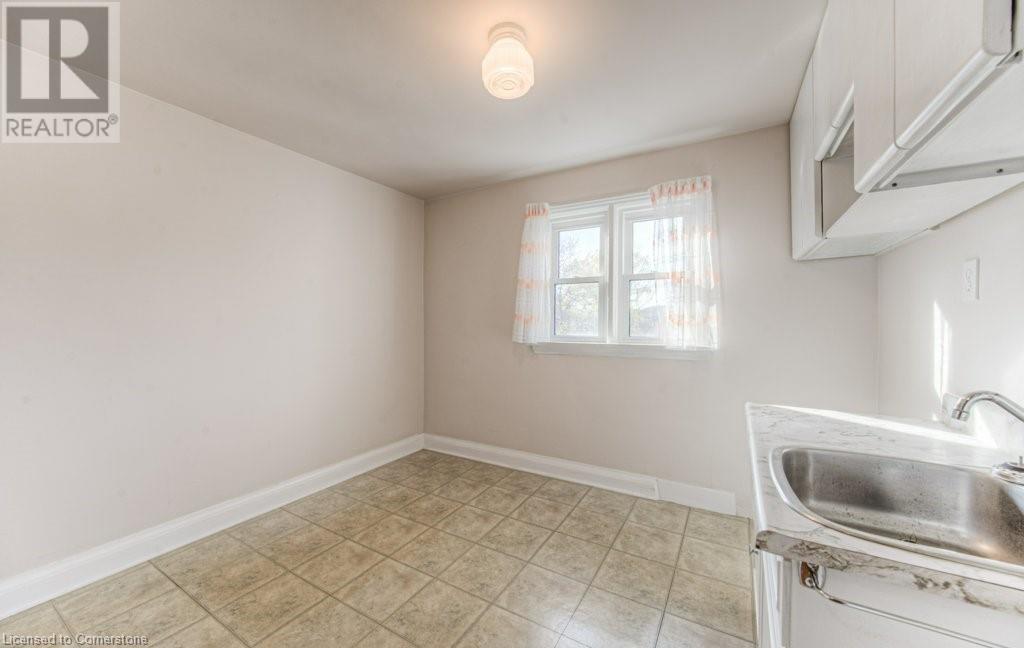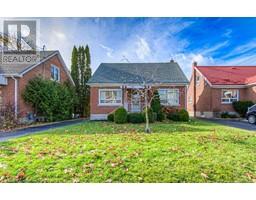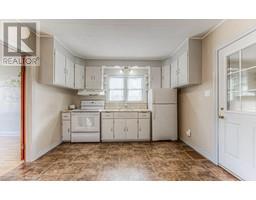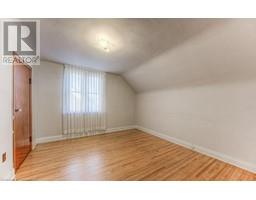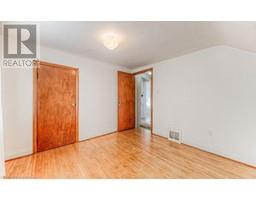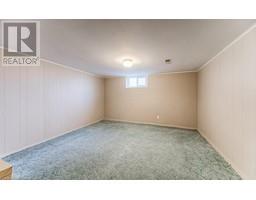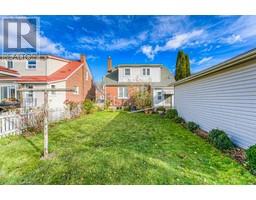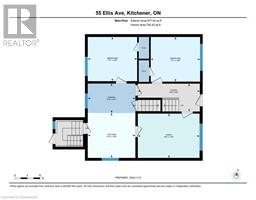55 Ellis Avenue Kitchener, Ontario N2H 4G6
$649,900
Welcome to 55 Ellis Avenue – A Charming, Well-Cared-For, One Family Home on a Mature Tree-Lined street conveniently located between Downtown Kitchener and Uptown Waterloo. This inviting 4-bedroom, 2-bathroom home offers a spacious and functional layout. The large kitchen and dining area is ideal for family gathering and meals. The main level also provides your family room and 2 nice size bedrooms. Upstairs you will find the primary bedroom an additional bedroom and 4 piece bath. The basement has your recreation room, a second large family bath, laundry and utility areas. Separate Walk-Up from the Basement Provides easy access and an additional entrance. This rare extra deep lot is perfect for gardening, play, or relaxation. Just steps away from all the activities Downtown Kitchener and Uptown Waterloo have to offer. Minutes from Wilfrid Laurier University and the University of Waterloo. Some photos virtually staged. Roof (2019) High-Efficiency Gas Furnace (2023) Updated Windows Throughout (id:50886)
Property Details
| MLS® Number | 40679364 |
| Property Type | Single Family |
| AmenitiesNearBy | Airport, Golf Nearby, Hospital, Park, Place Of Worship, Public Transit, Schools, Shopping |
| Features | Paved Driveway, Automatic Garage Door Opener |
| ParkingSpaceTotal | 4 |
Building
| BathroomTotal | 2 |
| BedroomsAboveGround | 4 |
| BedroomsTotal | 4 |
| Appliances | Dryer, Refrigerator, Stove, Water Meter, Water Softener, Washer, Window Coverings, Garage Door Opener |
| BasementDevelopment | Partially Finished |
| BasementType | Full (partially Finished) |
| ConstructedDate | 1951 |
| ConstructionStyleAttachment | Detached |
| CoolingType | Central Air Conditioning |
| ExteriorFinish | Brick |
| Fixture | Ceiling Fans |
| FoundationType | Poured Concrete |
| HeatingFuel | Natural Gas |
| HeatingType | Forced Air |
| StoriesTotal | 2 |
| SizeInterior | 1411 Sqft |
| Type | House |
| UtilityWater | Municipal Water |
Parking
| Detached Garage |
Land
| AccessType | Road Access, Highway Access |
| Acreage | No |
| LandAmenities | Airport, Golf Nearby, Hospital, Park, Place Of Worship, Public Transit, Schools, Shopping |
| Sewer | Municipal Sewage System |
| SizeDepth | 266 Ft |
| SizeFrontage | 43 Ft |
| SizeTotalText | Under 1/2 Acre |
| ZoningDescription | R2a |
Rooms
| Level | Type | Length | Width | Dimensions |
|---|---|---|---|---|
| Second Level | 4pc Bathroom | Measurements not available | ||
| Second Level | Bedroom | 10'11'' x 10'5'' | ||
| Second Level | Primary Bedroom | 10'11'' x 11'10'' | ||
| Basement | Utility Room | 12'8'' x 13'9'' | ||
| Basement | Laundry Room | 12'8'' x 14'5'' | ||
| Basement | 4pc Bathroom | Measurements not available | ||
| Basement | Recreation Room | 12'3'' x 14'3'' | ||
| Main Level | Bedroom | 11'7'' x 10'4'' | ||
| Main Level | Bedroom | 11'7'' x 10'6'' | ||
| Main Level | Family Room | 14'6'' x 10'4'' | ||
| Main Level | Kitchen/dining Room | 11'2'' x 17'5'' |
https://www.realtor.ca/real-estate/27668538/55-ellis-avenue-kitchener
Interested?
Contact us for more information
Gregory Scheel
Salesperson
508 Riverbend Dr.
Kitchener, Ontario N2K 3S2


