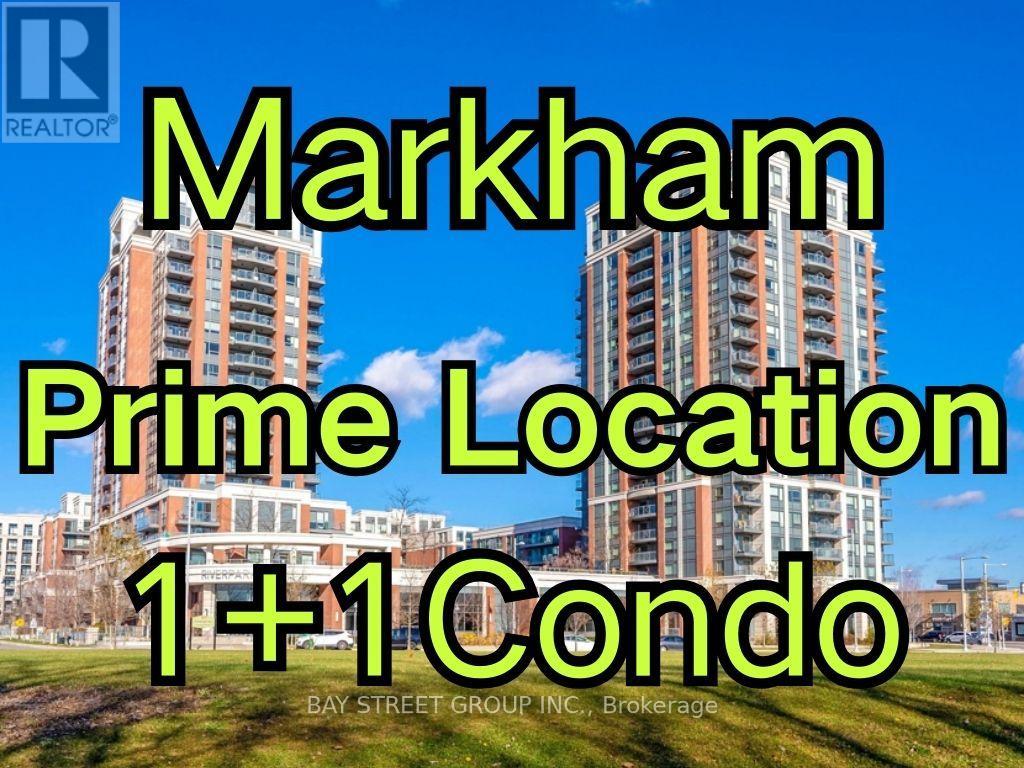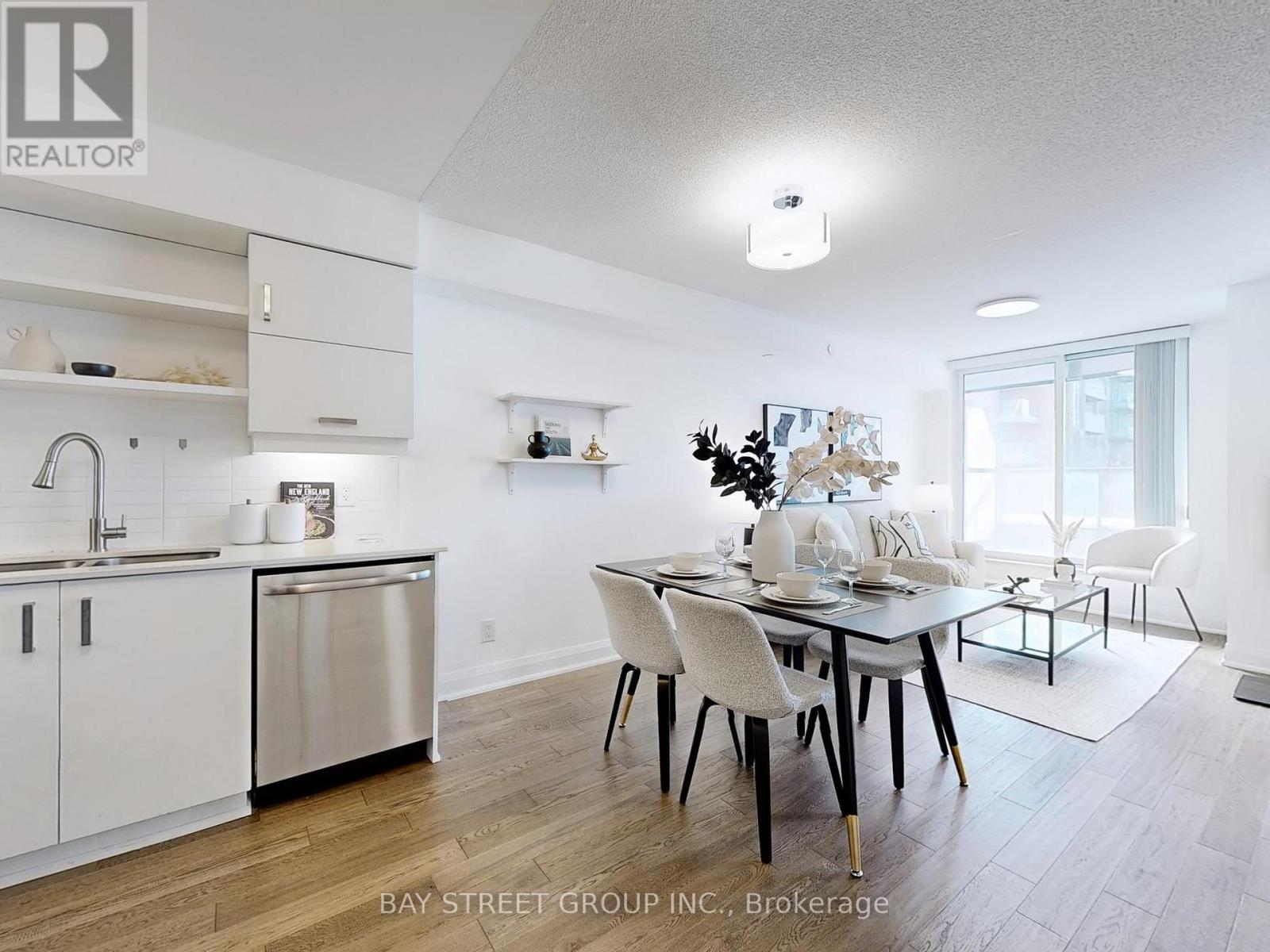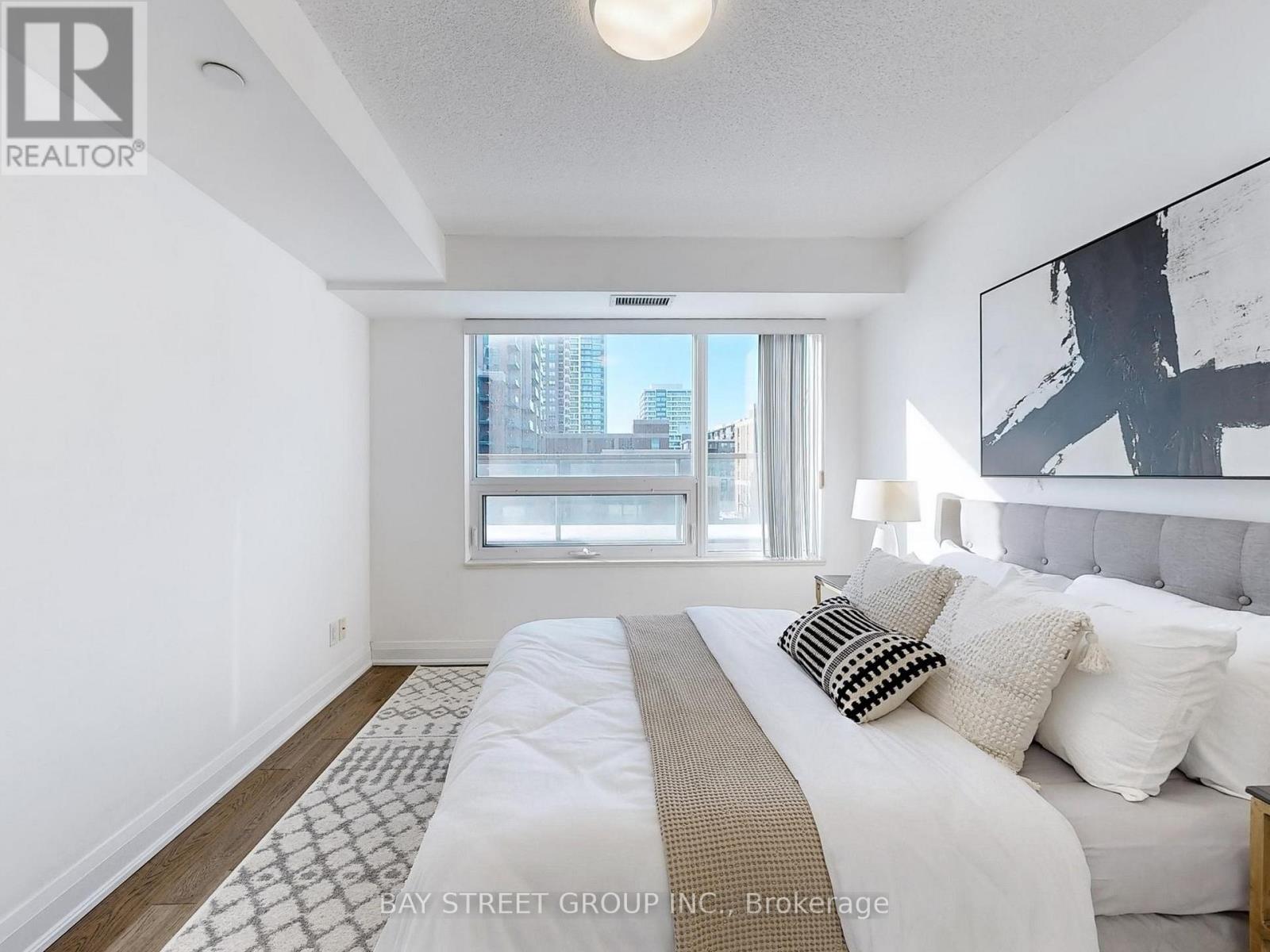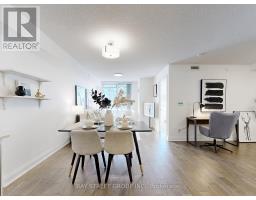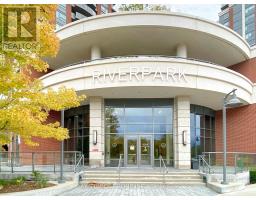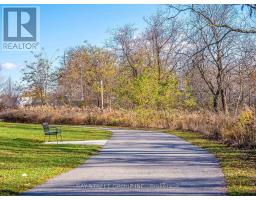512 - 1 Uptown Drive Markham, Ontario L3R 5C1
$598,000Maintenance, Common Area Maintenance, Heat, Insurance, Parking
$438.98 Monthly
Maintenance, Common Area Maintenance, Heat, Insurance, Parking
$438.98 MonthlyLocation! Markham Prime Location! Rarely Offered Unobstructed View Uptown Markham Condo. Spacious 1+1 Layout.Open Concept Layout,Laminate Flooring Throughout.Open-Concept Kitchen Cabinet Space, Quartz Countertop. No Space Wasted!Breathtaking View From Living Room & Bedroom, Minutes To Historic Main St Unionville, Yrt And Go Station, Highways, Ymca & Good Life, York U Campus, Groceries, Banks, Shopping, Restaurants & Everything You Need, Well Managed Building,State-Of-Art Amenities, Amenities Inclding Indoor Pool, Gym, Library , Billiard/Table Tennis, Party Room, Visiting Parking And Guest Suite, Conveniently Close To Hwy 404 & 407,This Is The Perfect Home For Anyone Seeking Low-Maintenance Living In A Prime Location, MUST SEE! (id:50886)
Property Details
| MLS® Number | N10432311 |
| Property Type | Single Family |
| Community Name | Unionville |
| CommunityFeatures | Pets Not Allowed |
| Features | Balcony |
| ParkingSpaceTotal | 1 |
Building
| BathroomTotal | 1 |
| BedroomsAboveGround | 1 |
| BedroomsBelowGround | 1 |
| BedroomsTotal | 2 |
| Amenities | Storage - Locker |
| CoolingType | Central Air Conditioning |
| ExteriorFinish | Brick |
| FlooringType | Laminate |
| HeatingFuel | Natural Gas |
| HeatingType | Forced Air |
| SizeInterior | 599.9954 - 698.9943 Sqft |
| Type | Apartment |
Parking
| Underground |
Land
| Acreage | No |
Rooms
| Level | Type | Length | Width | Dimensions |
|---|---|---|---|---|
| Ground Level | Living Room | 2.9 m | 3.05 m | 2.9 m x 3.05 m |
| Ground Level | Dining Room | 2.28 m | 3.05 m | 2.28 m x 3.05 m |
| Ground Level | Kitchen | 2.13 m | 3.35 m | 2.13 m x 3.35 m |
| Ground Level | Primary Bedroom | 3.65 m | 3.05 m | 3.65 m x 3.05 m |
| Ground Level | Den | 2.84 m | 2.51 m | 2.84 m x 2.51 m |
https://www.realtor.ca/real-estate/27668667/512-1-uptown-drive-markham-unionville-unionville
Interested?
Contact us for more information
Ken Chen
Broker
8300 Woodbine Ave Ste 500
Markham, Ontario L3R 9Y7


