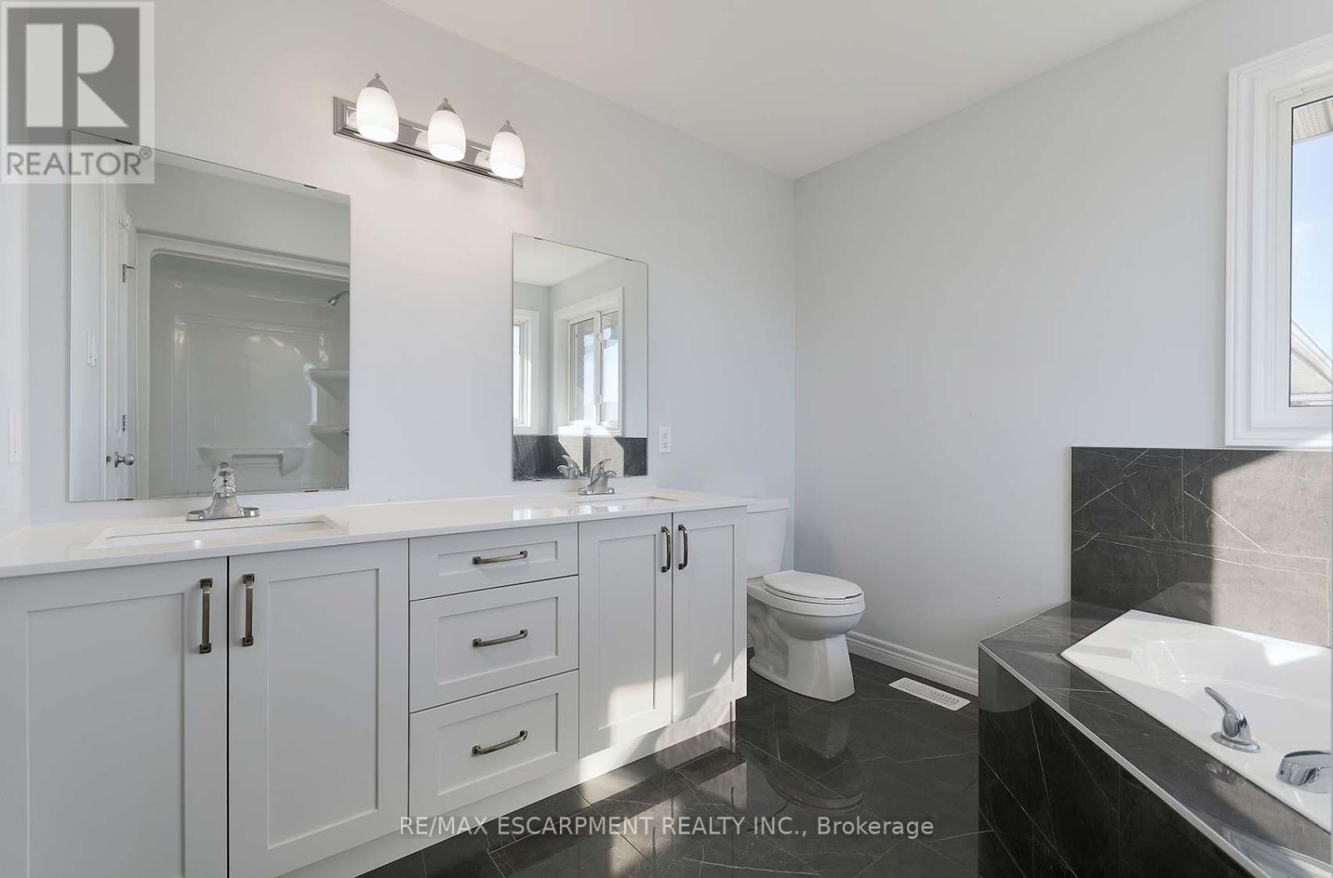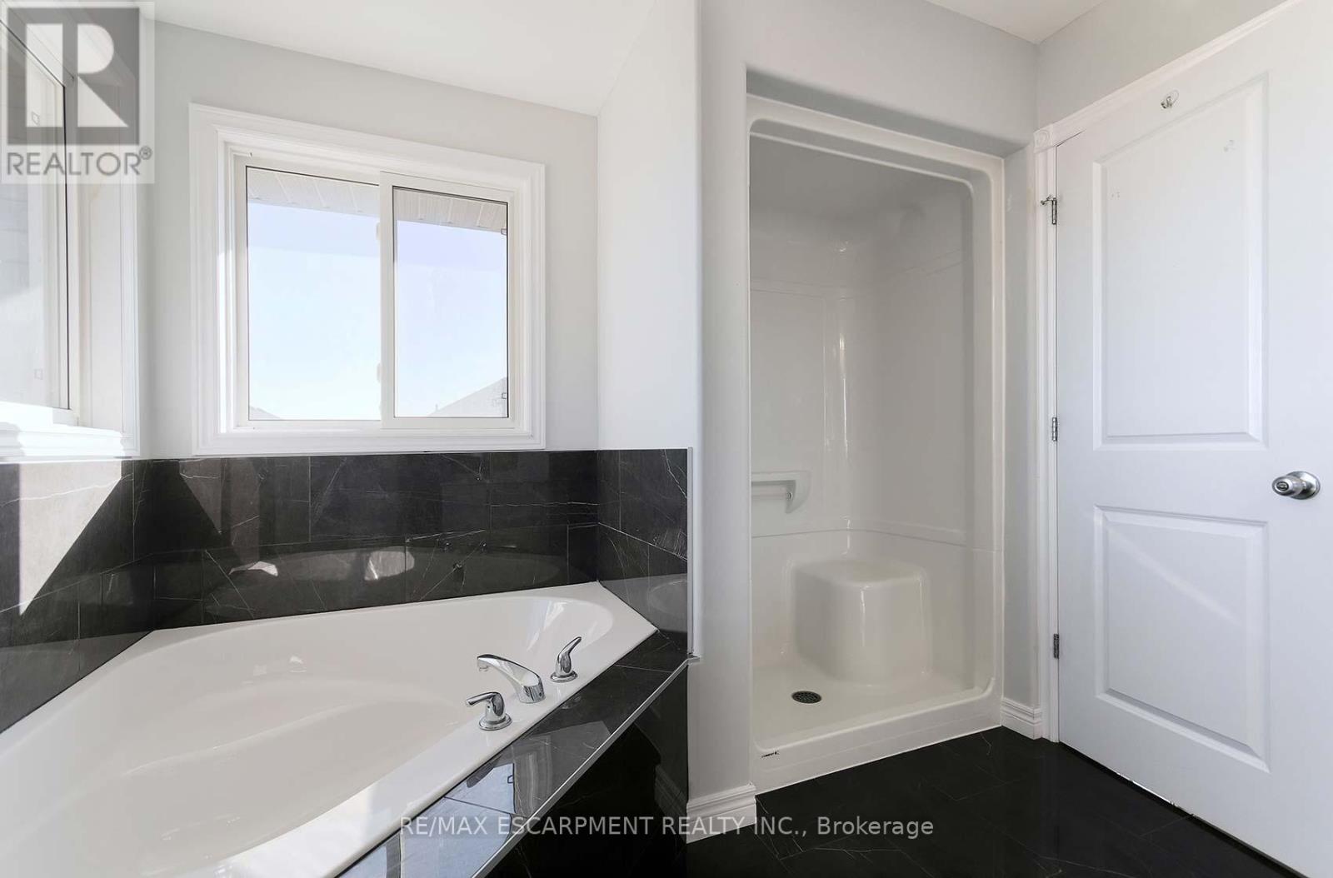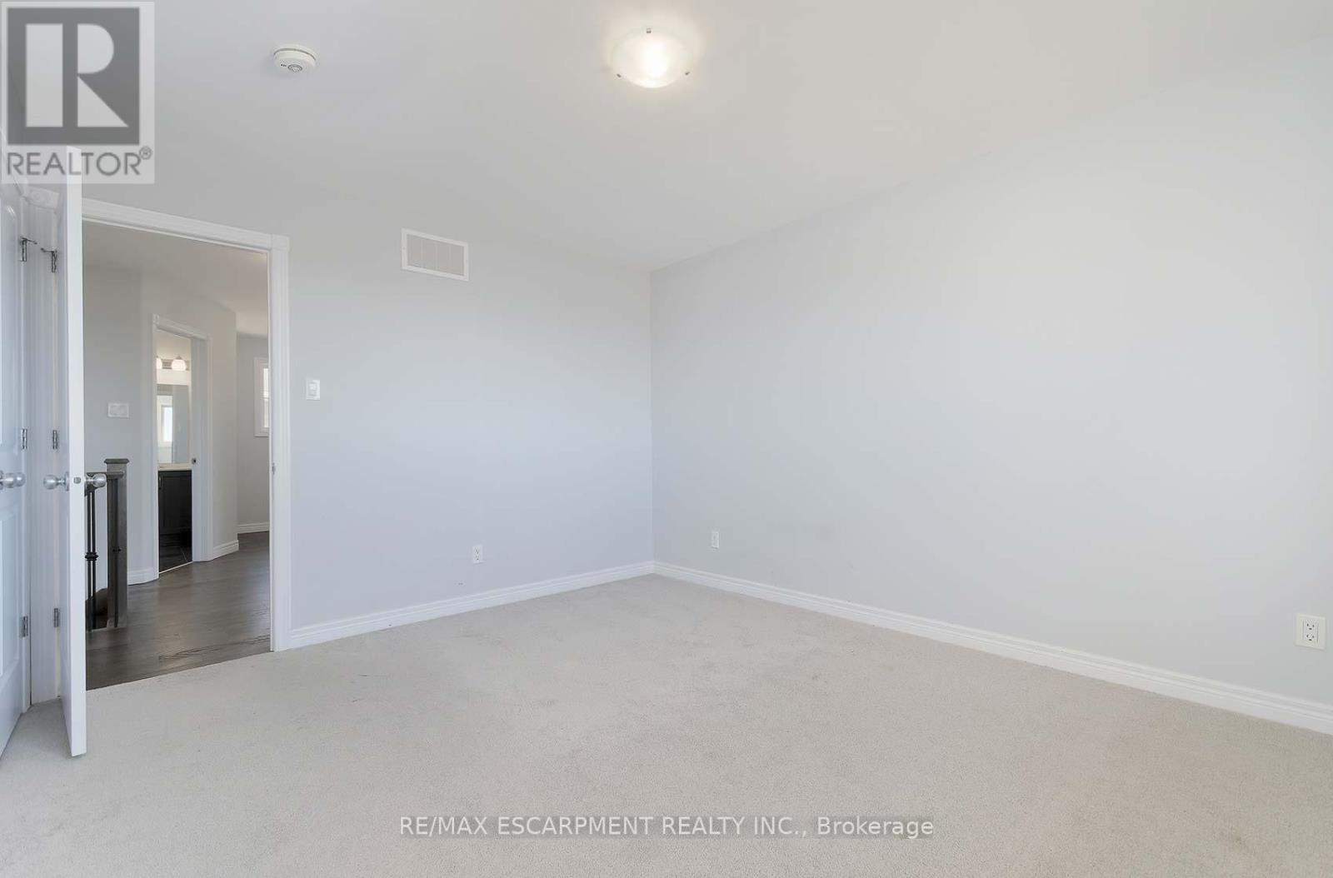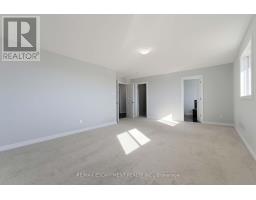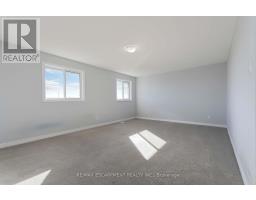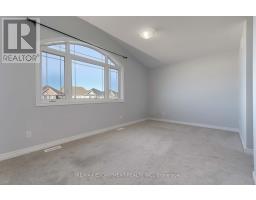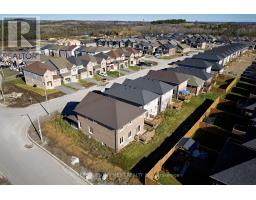901 Bamford Terrace Smith-Ennismore-Lakefield, Ontario K9K 0H3
$809,900
Welcome to this executive 2-storey home on a corner lot, featuring 4 large bedrooms and 3.5 bathrooms. Enjoy the convenience of a spacious foyer with a double-door closet. A bright formal dining area is situated at the front of the home and leads into the open-concept living room and kitchen. The living room features expansive windows, while the eat-in kitchen offers abundant cabinetry, generous counter space, a large centre island, and a sliding door walkout to the backyard. Completing this level is a powder room and a laundry room with inside access from the garage. Upstairs, the primary suite is thoughtfully designed with French doors, a walk-in closet, and a tasteful 5-piece ensuite. Two bedrooms share a 4-piece bathroom, while the fourth bedroom includes a private 4-piece ensuite and a walk-in closet. Abundant storage is available in the basement and double garage. Ideally situated near schools, including Trent University, golf courses, conservation areas, highways, and all amenities! (id:50886)
Property Details
| MLS® Number | X10432409 |
| Property Type | Single Family |
| Community Name | Rural Smith-Ennismore-Lakefield |
| Amenities Near By | Schools, Park |
| Equipment Type | Water Heater |
| Parking Space Total | 6 |
| Rental Equipment Type | Water Heater |
Building
| Bathroom Total | 4 |
| Bedrooms Above Ground | 4 |
| Bedrooms Total | 4 |
| Age | 0 To 5 Years |
| Basement Development | Unfinished |
| Basement Type | Full (unfinished) |
| Construction Style Attachment | Detached |
| Cooling Type | Central Air Conditioning |
| Exterior Finish | Brick, Vinyl Siding |
| Foundation Type | Poured Concrete |
| Half Bath Total | 1 |
| Heating Fuel | Natural Gas |
| Heating Type | Forced Air |
| Stories Total | 2 |
| Size Interior | 2,500 - 3,000 Ft2 |
| Type | House |
| Utility Water | Municipal Water |
Parking
| Attached Garage |
Land
| Acreage | No |
| Land Amenities | Schools, Park |
| Sewer | Sanitary Sewer |
| Size Frontage | 44 Ft ,7 In |
| Size Irregular | 44.6 Ft |
| Size Total Text | 44.6 Ft |
Rooms
| Level | Type | Length | Width | Dimensions |
|---|---|---|---|---|
| Second Level | Primary Bedroom | 6.3 m | 4.06 m | 6.3 m x 4.06 m |
| Second Level | Bedroom | 3.96 m | 3.43 m | 3.96 m x 3.43 m |
| Second Level | Bedroom | 4.01 m | 3.51 m | 4.01 m x 3.51 m |
| Second Level | Bedroom | 5.87 m | 3.05 m | 5.87 m x 3.05 m |
| Basement | Other | 7.44 m | 4.01 m | 7.44 m x 4.01 m |
| Basement | Other | 3.35 m | 2.46 m | 3.35 m x 2.46 m |
| Basement | Other | 10.69 m | 4.95 m | 10.69 m x 4.95 m |
| Main Level | Foyer | 3.91 m | 3.2 m | 3.91 m x 3.2 m |
| Main Level | Dining Room | 5.44 m | 3.17 m | 5.44 m x 3.17 m |
| Main Level | Living Room | 6.25 m | 5.31 m | 6.25 m x 5.31 m |
| Main Level | Kitchen | 6.25 m | 3.96 m | 6.25 m x 3.96 m |
| Main Level | Laundry Room | 2.59 m | 1.75 m | 2.59 m x 1.75 m |
Contact Us
Contact us for more information
Shannon Maragh Sullivan
Broker
www.thesullivanteam.ca/
www.facebook.com/pages/Shannon-Sullivan-Remax-Escarpment-Realty-Inc/115182191911274?ref=br_t
twitter.com/shannonforhomes
www.linkedin.com/profile/view?id=85806798&trk=nav_responsive_tab_profile
502 Brant St #1a
Burlington, Ontario L7R 2G4
(905) 631-8118
(905) 631-5445

















