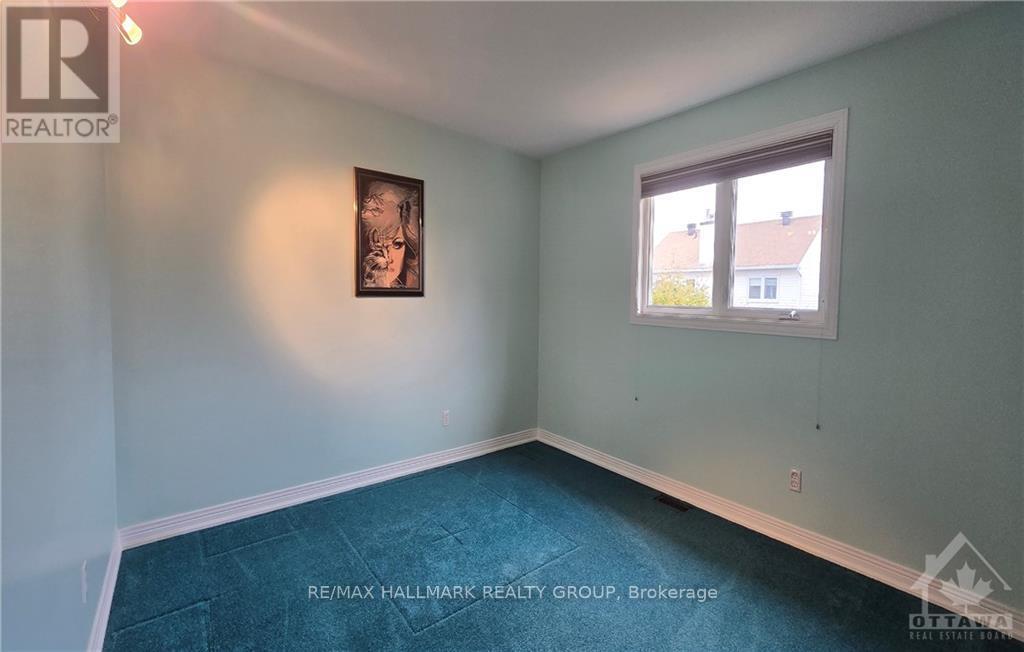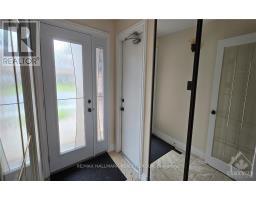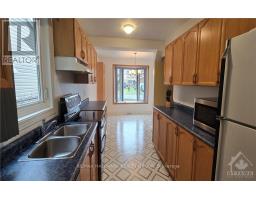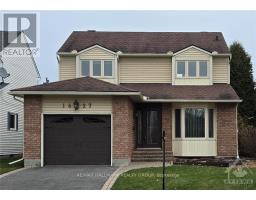1627 Champneuf Drive Ottawa, Ontario K1C 6C1
$695,000
Flooring: Tile, Flooring: Hardwood, This beautiful 2 storey home has curb appeal and well maintained with upgrades in South West Orleans. The front has a lovely decorative glass door which leads to the foyer, On the right, the kitchen and eating area with bay window. On the left is a charming den that could be used as an office or a bedroom on the main floor. Next we have a convenient beautiful powder room. Wait till you see the gleaming hardwood floors, crown moulding and natural light throughout the main floor to the dining room and living area which has a cozy fireplace! It also has large double French doors to access a private backyard with a convenient deck to relax or entertain your family and friends to a BBQ for memorable times. The second floor has 3 fair size bedrooms, a double vanity sink ensuite with huge windows and another full bathroom. The basement has a healthy size recreation room, storage area and laundry/utility/work area. Brilliantly located with easy access to shopping, parks, schools, etc., Flooring: Carpet Wall To Wall (id:50886)
Property Details
| MLS® Number | X10432689 |
| Property Type | Single Family |
| Neigbourhood | Chateauneuf |
| Community Name | 2010 - Chateauneuf |
| AmenitiesNearBy | Public Transit, Park |
| ParkingSpaceTotal | 3 |
Building
| BathroomTotal | 3 |
| BedroomsAboveGround | 3 |
| BedroomsTotal | 3 |
| Amenities | Fireplace(s) |
| Appliances | Water Heater, Dishwasher |
| BasementDevelopment | Finished |
| BasementType | Full (finished) |
| ConstructionStyleAttachment | Detached |
| CoolingType | Central Air Conditioning |
| ExteriorFinish | Brick |
| FireplacePresent | Yes |
| FireplaceTotal | 1 |
| FoundationType | Concrete |
| HalfBathTotal | 1 |
| HeatingFuel | Natural Gas |
| HeatingType | Forced Air |
| StoriesTotal | 2 |
| Type | House |
| UtilityWater | Municipal Water |
Parking
| Attached Garage | |
| Inside Entry |
Land
| Acreage | No |
| FenceType | Fenced Yard |
| LandAmenities | Public Transit, Park |
| Sewer | Sanitary Sewer |
| SizeDepth | 97 Ft ,5 In |
| SizeFrontage | 40 Ft ,6 In |
| SizeIrregular | 40.52 X 97.47 Ft ; 1 |
| SizeTotalText | 40.52 X 97.47 Ft ; 1 |
| ZoningDescription | R1w |
Rooms
| Level | Type | Length | Width | Dimensions |
|---|---|---|---|---|
| Second Level | Bathroom | 2.71 m | 1.49 m | 2.71 m x 1.49 m |
| Second Level | Primary Bedroom | 4.92 m | 3.83 m | 4.92 m x 3.83 m |
| Second Level | Bathroom | 3.91 m | 2.08 m | 3.91 m x 2.08 m |
| Second Level | Bedroom | 3.81 m | 3.73 m | 3.81 m x 3.73 m |
| Second Level | Bedroom | 4.29 m | 2.71 m | 4.29 m x 2.71 m |
| Basement | Recreational, Games Room | 7.23 m | 4.87 m | 7.23 m x 4.87 m |
| Basement | Laundry Room | 10.05 m | 2.51 m | 10.05 m x 2.51 m |
| Main Level | Den | 3.78 m | 3.09 m | 3.78 m x 3.09 m |
| Main Level | Foyer | 2.41 m | 1.54 m | 2.41 m x 1.54 m |
| Main Level | Kitchen | 3.86 m | 2.64 m | 3.86 m x 2.64 m |
| Main Level | Dining Room | 3.65 m | 3.63 m | 3.65 m x 3.63 m |
| Main Level | Living Room | 5.1 m | 3.68 m | 5.1 m x 3.68 m |
| Main Level | Dining Room | 3.3 m | 2.43 m | 3.3 m x 2.43 m |
| Main Level | Bathroom | 2.31 m | 0.86 m | 2.31 m x 0.86 m |
https://www.realtor.ca/real-estate/27669535/1627-champneuf-drive-ottawa-2010-chateauneuf
Interested?
Contact us for more information
Marc Poirier
Broker
4366 Innes Road
Ottawa, Ontario K4A 3W3



































