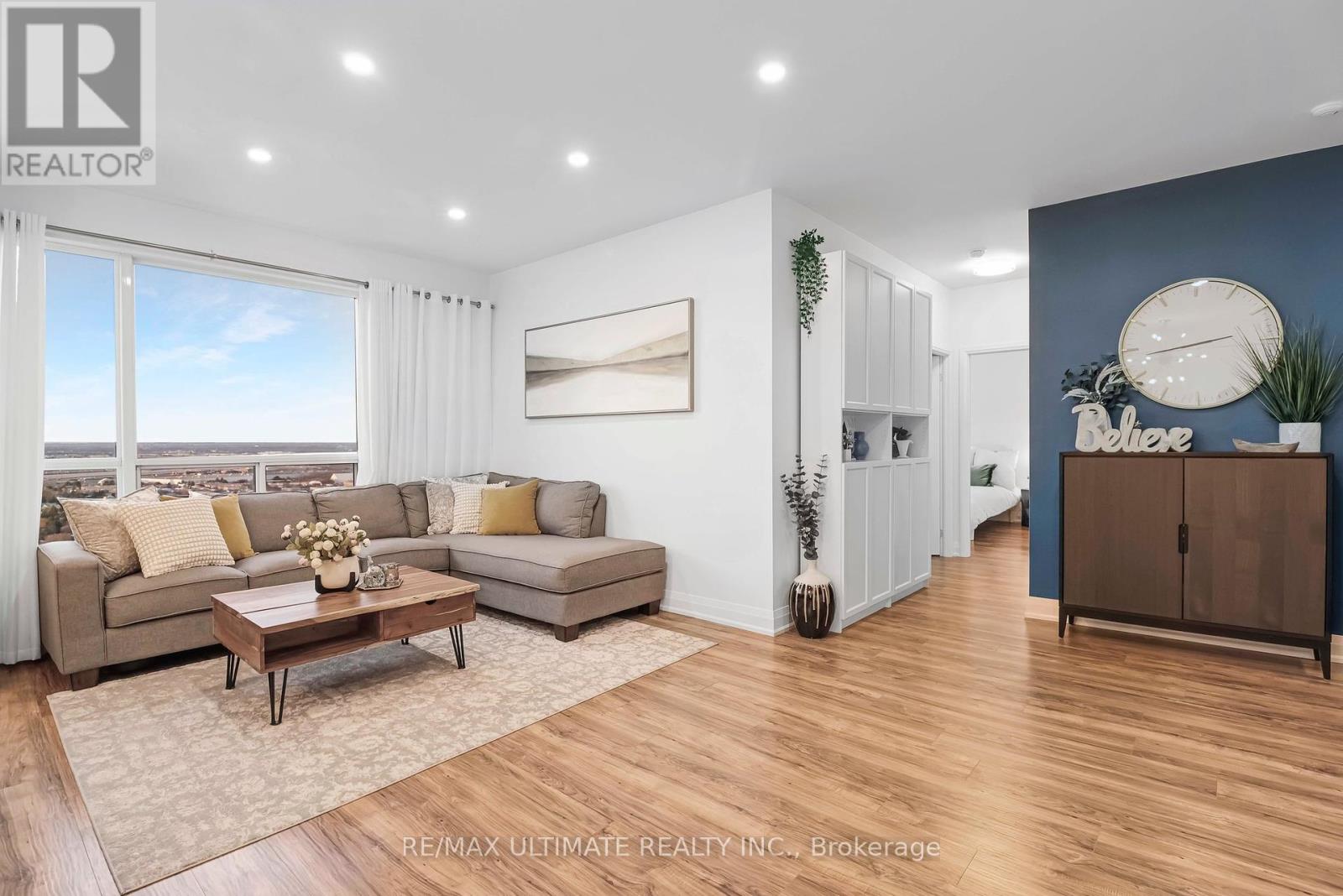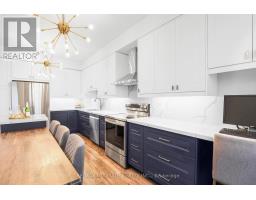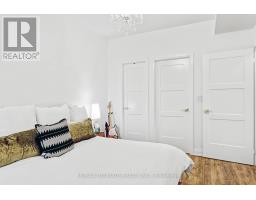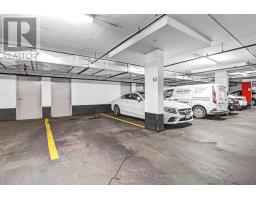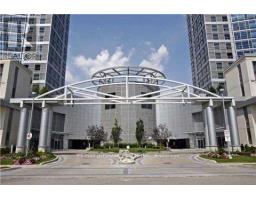Ph501 - 38 Lee Centre Drive Toronto, Ontario M1H 3J7
$769,000Maintenance, Common Area Maintenance, Heat, Insurance, Parking, Water
$976.12 Monthly
Maintenance, Common Area Maintenance, Heat, Insurance, Parking, Water
$976.12 MonthlyPENTHOUSE SUITE! Experience unparalleled luxury in this rarely available pristine 2-bedroom, 2-bathroom Penthouse suite. With its thoughtfully designed layout, high-end finishes and unobstructed north-facing panoramic views, this suite perfectly balances comfort, style, and functionality. Spectacular recently renovated wall-to-wall kitchen features sleek white quartz countertops with seamless matching backsplash, elegant two-tone cabinetry with ample storage and soft close doors, waterfall breakfast bar with seating, ideal for entertaining. Enjoy working from home with the custom-built computer nook beside stunning window views. High-end stainless steel appliances, touchless faucet and gold accents are an only a few details. Massive open concept living area with modern plank flooring, 9-ft smooth ceilings, pot lights and gallery windows flood the open space with natural light. 2 well appointed bedrooms. Primary bedroom features a luxurious retreat with space for a king-sized bed, walk-in closet & a spa-like ensuite. Second bedroom is versatile and spacious, perfect for a guest room, office or nursery. Both bathrooms exude modern elegance with high-end fixtures & finishes. Stacked ensuite washer/dryer for convenience. 2 premium parking spots plus oversized locker, With only 6 units on the floor it provides maximum privacy & exclusivity. Experience the magical unobstructed seasonal views all year long! Conveniently situated just minutes to Scarborough Town Centre, YMCA, shopping, restaurants & seamless commuting options via nearby subway access as well as the 401. The buildings gym, pool and sauna will keep you active year-round while the outdoor garden offers a peaceful escape. Ample Visitor Parking For Guests.This suite is a sanctuary in the sky, offering the pinnacle of urban luxury. This is not just an apartment, this is a PENTHOUSE! Professionally Renovated by Licensed Contractors. **** EXTRAS **** Building Amenities also included Pool Table, Ping Pong, Indoor Pool, Gym, Hot Tub (id:50886)
Property Details
| MLS® Number | E10432619 |
| Property Type | Single Family |
| Community Name | Woburn |
| AmenitiesNearBy | Public Transit, Park, Schools |
| CommunityFeatures | Pet Restrictions, Community Centre |
| Features | Carpet Free, In Suite Laundry, Guest Suite |
| ParkingSpaceTotal | 2 |
| PoolType | Indoor Pool |
| ViewType | View, City View |
Building
| BathroomTotal | 2 |
| BedroomsAboveGround | 2 |
| BedroomsTotal | 2 |
| Amenities | Recreation Centre, Exercise Centre, Sauna, Security/concierge, Visitor Parking, Storage - Locker |
| Appliances | Dishwasher, Dryer, Range, Refrigerator, Stove, Washer, Window Coverings |
| CoolingType | Central Air Conditioning |
| ExteriorFinish | Concrete |
| FlooringType | Laminate, Ceramic |
| HeatingFuel | Natural Gas |
| HeatingType | Forced Air |
| SizeInterior | 899.9921 - 998.9921 Sqft |
| Type | Apartment |
Parking
| Underground |
Land
| Acreage | No |
| LandAmenities | Public Transit, Park, Schools |
Rooms
| Level | Type | Length | Width | Dimensions |
|---|---|---|---|---|
| Ground Level | Kitchen | 3.1 m | 6.06 m | 3.1 m x 6.06 m |
| Ground Level | Living Room | 3.29 m | 6.06 m | 3.29 m x 6.06 m |
| Ground Level | Dining Room | 3.29 m | 6.06 m | 3.29 m x 6.06 m |
| Ground Level | Primary Bedroom | 3.16 m | 4.2 m | 3.16 m x 4.2 m |
| Ground Level | Bedroom 2 | 3.2 m | 2.93 m | 3.2 m x 2.93 m |
| Ground Level | Foyer | 1.19 m | 2.58 m | 1.19 m x 2.58 m |
https://www.realtor.ca/real-estate/27669419/ph501-38-lee-centre-drive-toronto-woburn-woburn
Interested?
Contact us for more information
Tania Menicucci
Broker
1739 Bayview Ave.
Toronto, Ontario M4G 3C1






