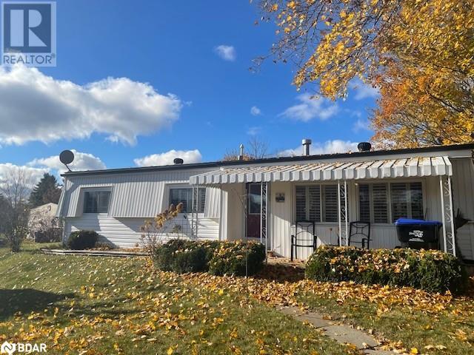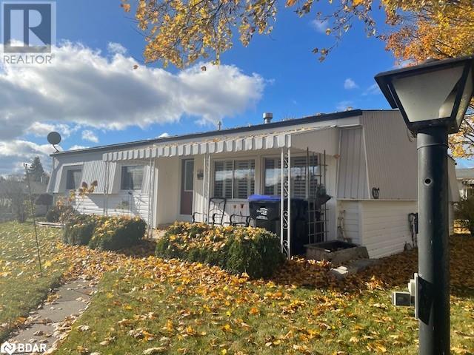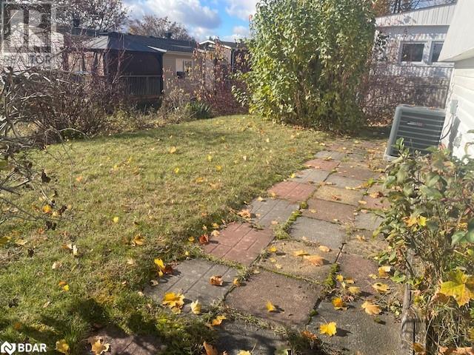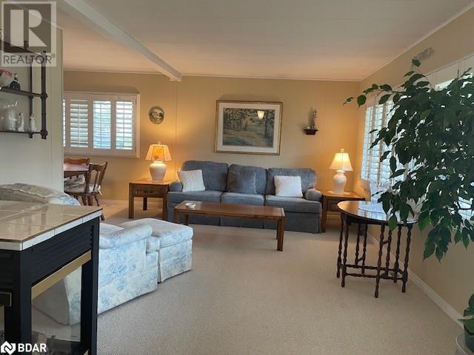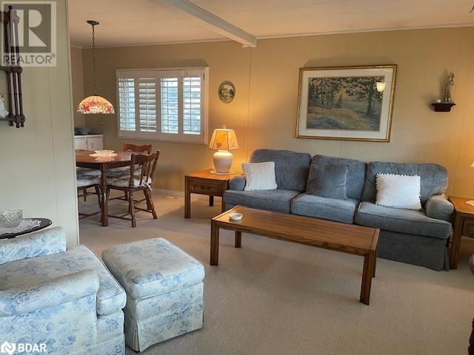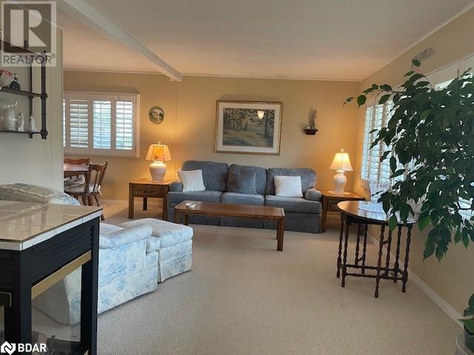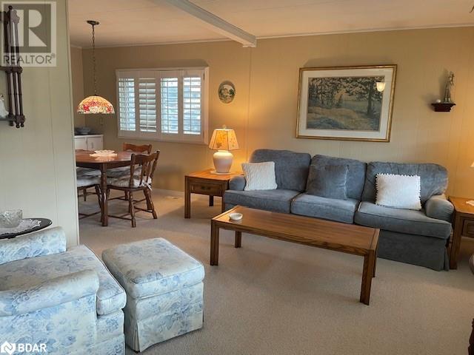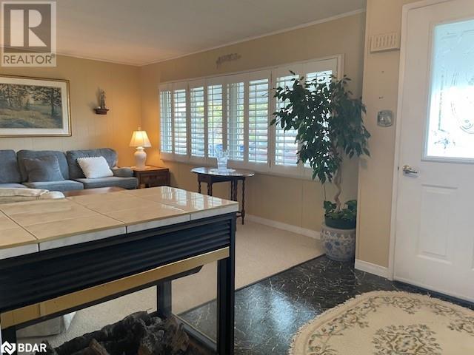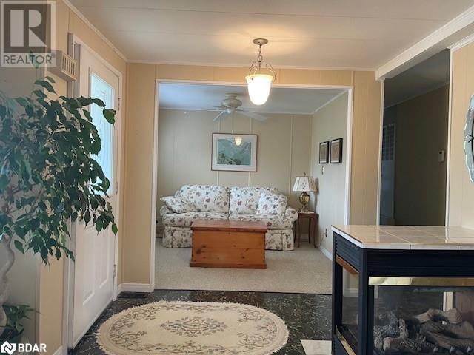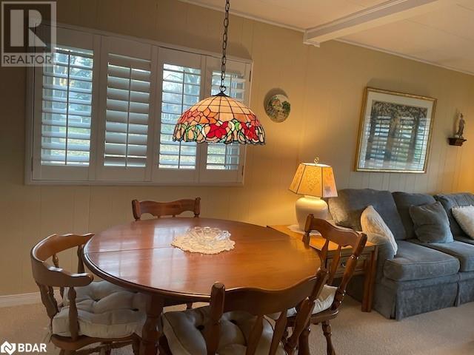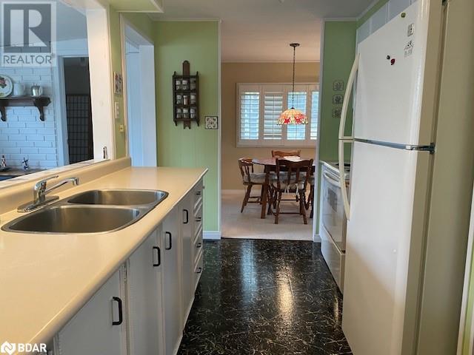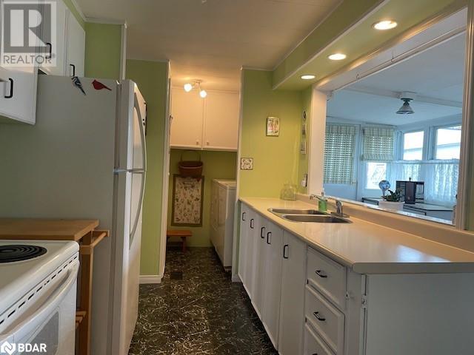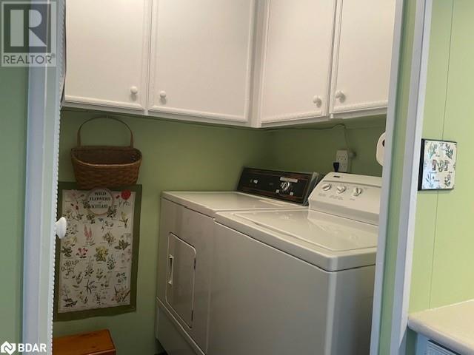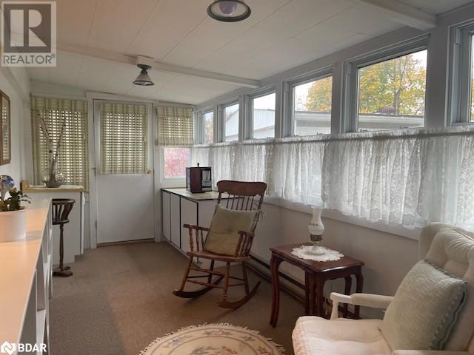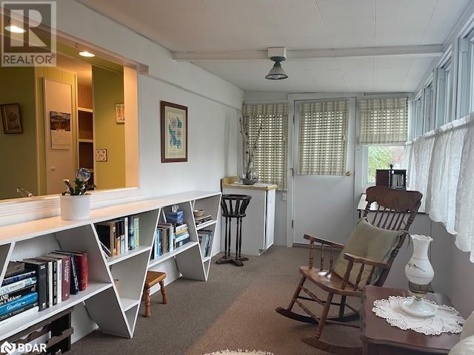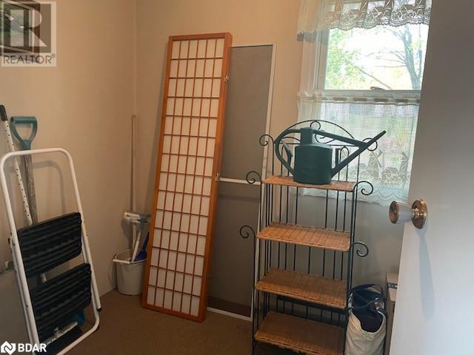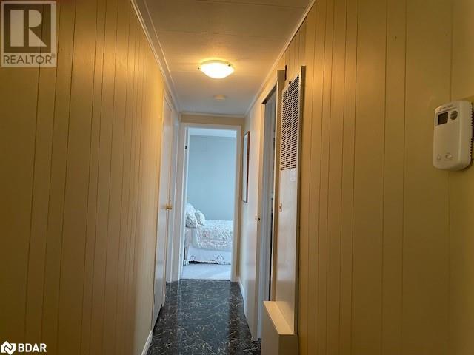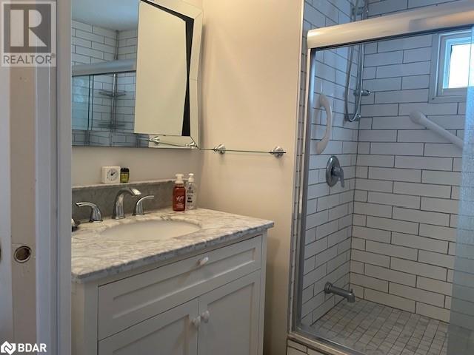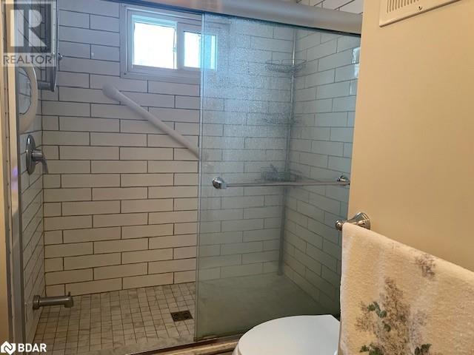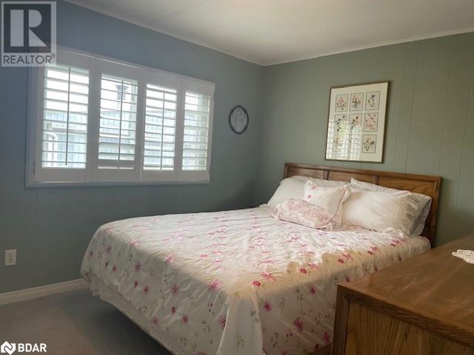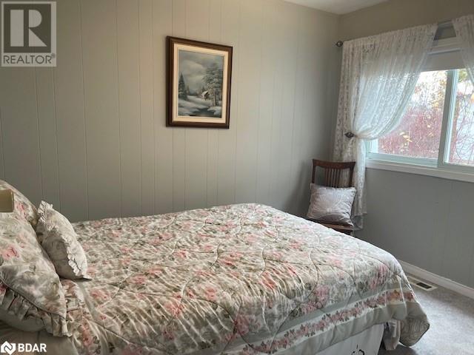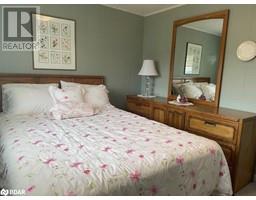15 Trefoil Drive Innisfil, Ontario L9S 1P8
$297,000
Welcome to Sandycove Acres, a wonderful community of like minded people over the age of 50. Time to retire or downsize ? This is the place to be! So many great clubs to join and dances happening regularly. Two heated salt water outdoor pools along with 3 rec halls. A wonderful place to live and relax. This lovely home has 2 bedrooms, a den, a family room along with the everyday Living room, dining room, kitchen and 3 piece renovated bathroom. There is a nice flat pathway to the front door. There are two assigned parking spots right at the front of the house, easy for unloading groceries etc. Just south of Barrie the community is close to shopping, parks, beaches, golf and marinas. Book your appointment today, you won't be disappointed. (id:50886)
Property Details
| MLS® Number | 40671310 |
| Property Type | Single Family |
| AmenitiesNearBy | Beach, Golf Nearby, Marina, Park, Place Of Worship |
| CommunityFeatures | Quiet Area, Community Centre |
| EquipmentType | Furnace, Water Heater |
| Features | Conservation/green Belt, Paved Driveway, Country Residential |
| ParkingSpaceTotal | 2 |
| PoolType | Inground Pool |
| RentalEquipmentType | Furnace, Water Heater |
| Structure | Porch |
Building
| BathroomTotal | 1 |
| BedroomsAboveGround | 2 |
| BedroomsTotal | 2 |
| Amenities | Exercise Centre, Party Room |
| Appliances | Dryer, Refrigerator, Stove, Washer, Hood Fan, Window Coverings |
| ArchitecturalStyle | Bungalow |
| BasementType | None |
| ConstructedDate | 1972 |
| ConstructionStyleAttachment | Detached |
| CoolingType | Central Air Conditioning |
| ExteriorFinish | Vinyl Siding |
| FireProtection | None |
| FireplacePresent | Yes |
| FireplaceTotal | 1 |
| HeatingFuel | Natural Gas |
| HeatingType | Forced Air, Hot Water Radiator Heat |
| StoriesTotal | 1 |
| SizeInterior | 1169 Sqft |
| Type | Modular |
| UtilityWater | Community Water System |
Land
| AccessType | Road Access |
| Acreage | No |
| LandAmenities | Beach, Golf Nearby, Marina, Park, Place Of Worship |
| Sewer | Municipal Sewage System |
| SizeTotalText | Under 1/2 Acre |
| ZoningDescription | Residential |
Rooms
| Level | Type | Length | Width | Dimensions |
|---|---|---|---|---|
| Main Level | Storage | 6'3'' x 7'8'' | ||
| Main Level | Family Room | 19'8'' x 7'7'' | ||
| Main Level | 3pc Bathroom | Measurements not available | ||
| Main Level | Bedroom | 10'5'' x 7'9'' | ||
| Main Level | Primary Bedroom | 10'5'' x 11'7'' | ||
| Main Level | Den | 10'5'' x 9'7'' | ||
| Main Level | Kitchen | 13'11'' x 8'0'' | ||
| Main Level | Dining Room | 7'9'' x 8'0'' | ||
| Main Level | Living Room | 13'8'' x 14'6'' |
Utilities
| Cable | Available |
| Electricity | Available |
| Natural Gas | Available |
| Telephone | Available |
https://www.realtor.ca/real-estate/27627237/15-trefoil-drive-innisfil
Interested?
Contact us for more information
Beverlee Caspar
Salesperson
241 Minet's Point Road
Barrie, Ontario L4N 4C4

