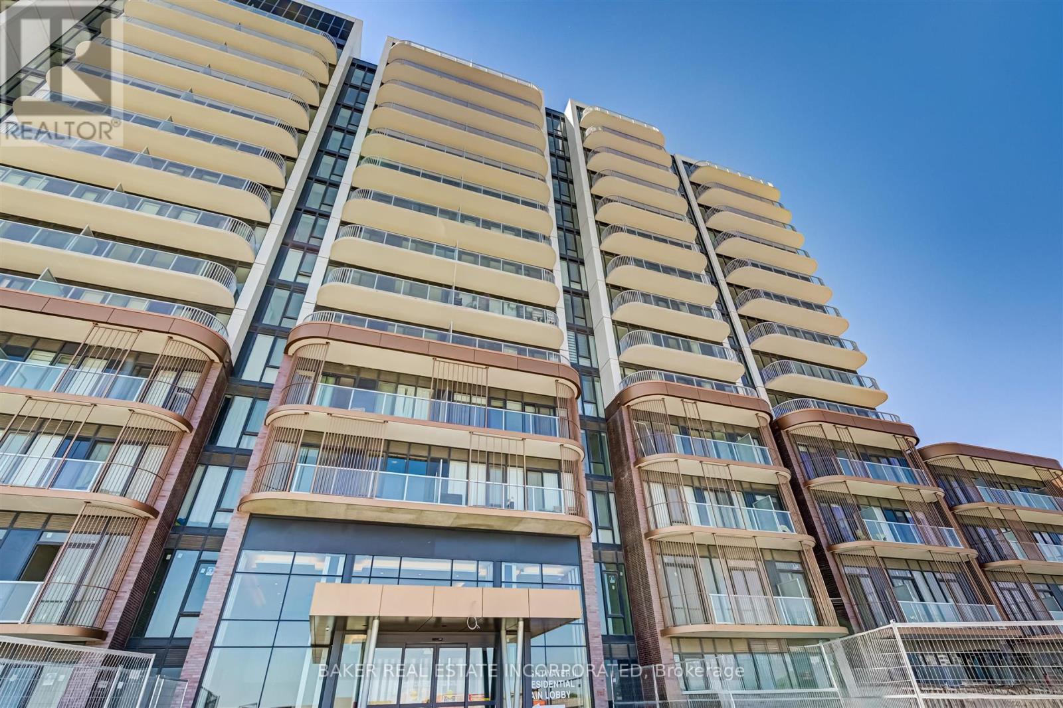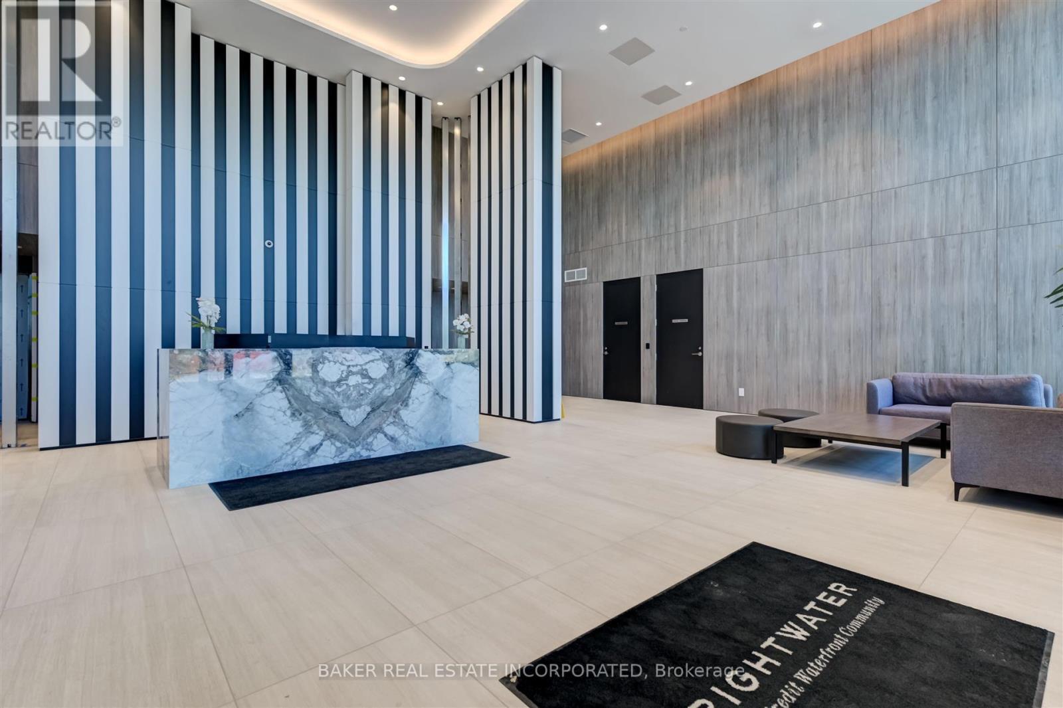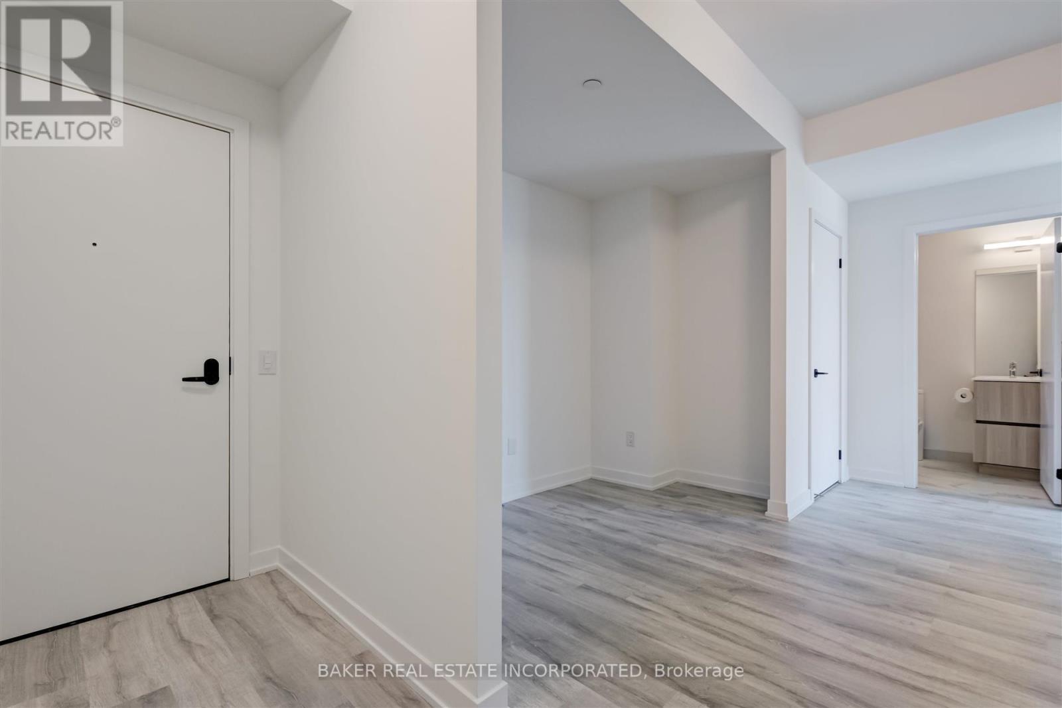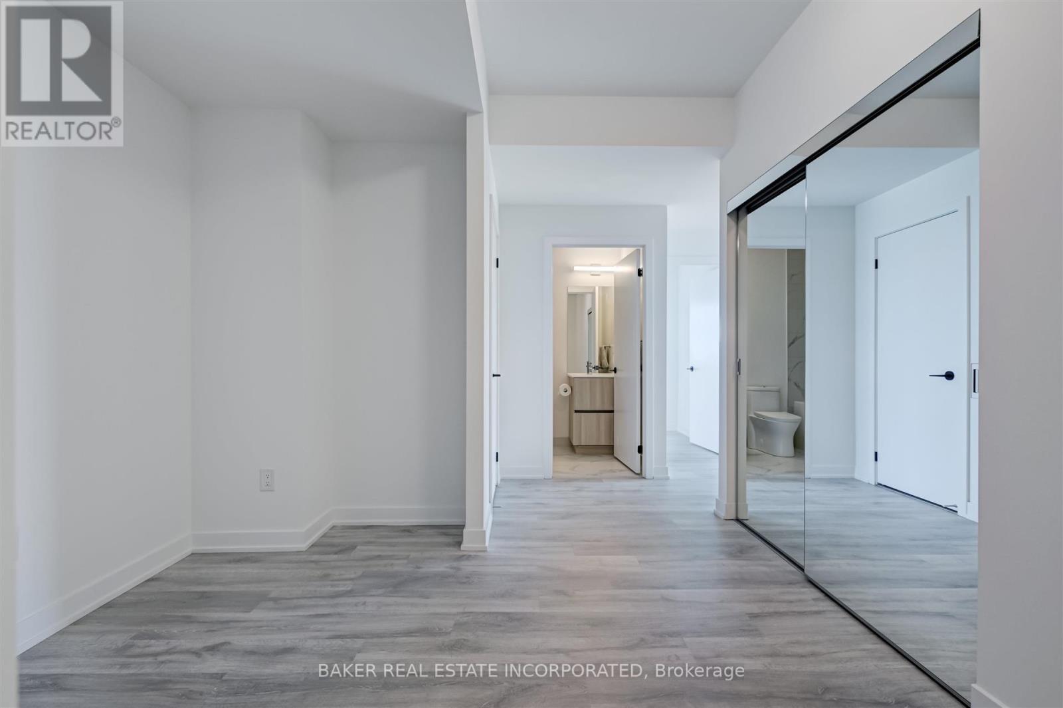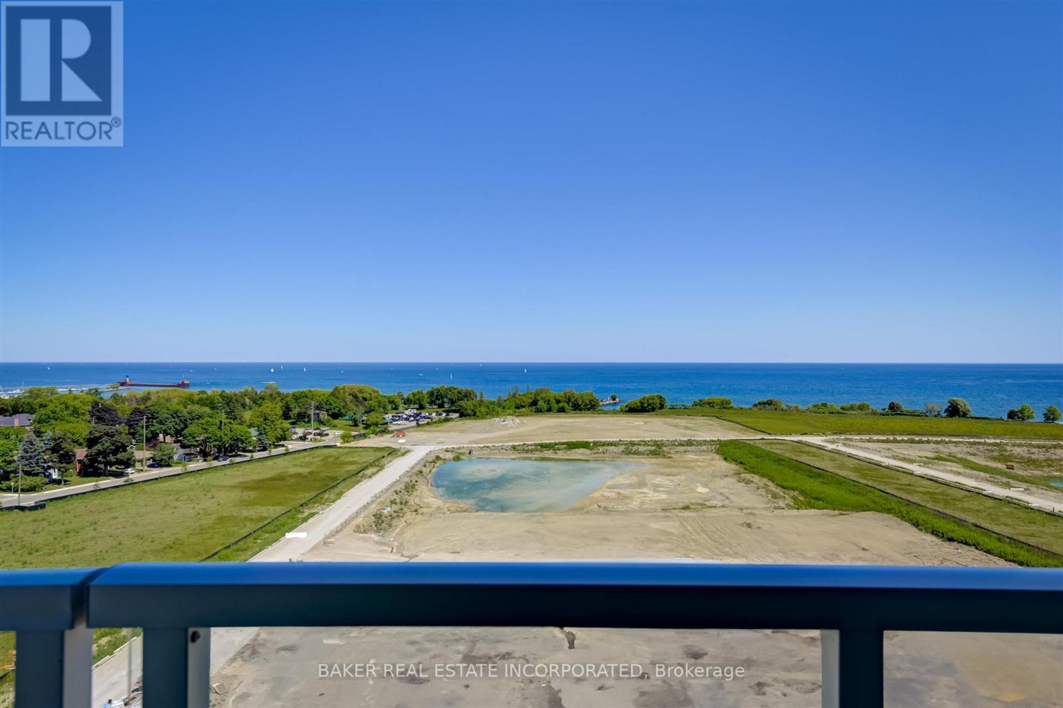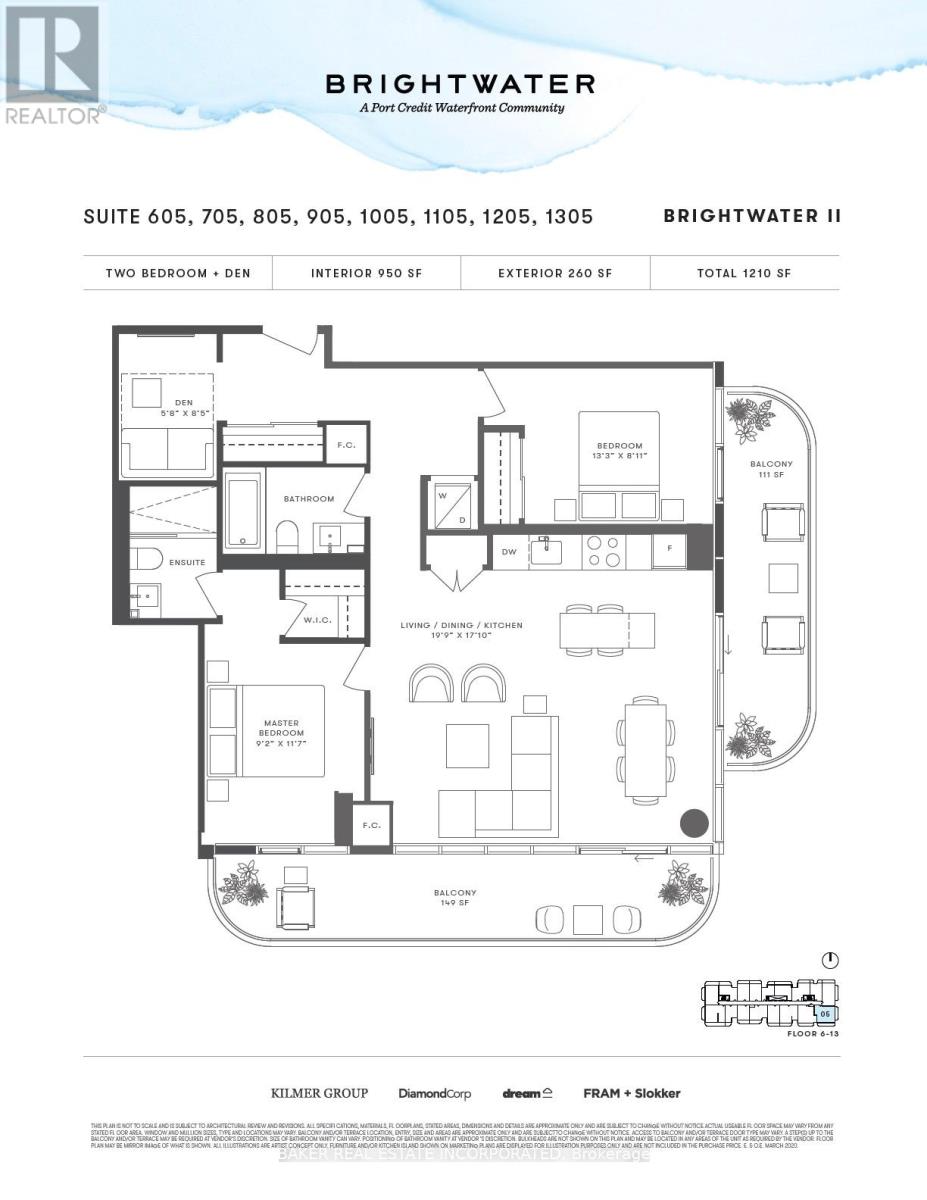1105 - 220 Missinnihe Way Mississauga, Ontario L5H 0A9
$1,199,900Maintenance, Water, Heat, Common Area Maintenance, Insurance, Parking
$764.53 Monthly
Maintenance, Water, Heat, Common Area Maintenance, Insurance, Parking
$764.53 MonthlyBrand New at Brightwater II an award winning Master planned community in the Heart of Port Credit. This beautiful never lived in 950 sq 2 bed + den/2 bath unit offers breathtaking views through floor/ceiling windows of Lake Ontario, Mississauga's vibrant water front and stunning trails. This corner unit split bedroom plan features a spacious south facing primary bedroom with a 2nd east facing, 2 balconies with south and east exposures that combine for 260 sf of balcony/outdoor space. An open concept living/dining area with modern kitchen and movable island will make entertaining a treat! all steps Brightwater retail which includes Farm Boy, LCBO, BMO as well as amazing area dining, shopping and the arts, attractions and entertainment of the Dynamic Port Credit Village. Minutes to Transit, Go Train and coming Hurontario LRT. Includes 1 parking/1Locker a second parking available at additional cost. **** EXTRAS **** Amenities include 24hr concierge, state of the art gym, lounge/party room, Media rom, co-working space, pet spa and Bright Water shuttle. (id:50886)
Property Details
| MLS® Number | W9417973 |
| Property Type | Single Family |
| Community Name | Port Credit |
| AmenitiesNearBy | Park, Public Transit |
| CommunityFeatures | Pet Restrictions, Community Centre |
| Features | Balcony, Carpet Free |
| ParkingSpaceTotal | 1 |
| ViewType | City View, Lake View, View Of Water |
| WaterFrontType | Waterfront |
Building
| BathroomTotal | 2 |
| BedroomsAboveGround | 2 |
| BedroomsBelowGround | 1 |
| BedroomsTotal | 3 |
| Amenities | Security/concierge, Exercise Centre, Party Room, Visitor Parking, Storage - Locker |
| Appliances | Blinds, Dishwasher, Dryer, Refrigerator, Stove, Washer |
| CoolingType | Central Air Conditioning |
| ExteriorFinish | Concrete, Steel |
| FlooringType | Laminate |
| SizeInterior | 899.9921 - 998.9921 Sqft |
| Type | Apartment |
Parking
| Underground |
Land
| Acreage | No |
| LandAmenities | Park, Public Transit |
Rooms
| Level | Type | Length | Width | Dimensions |
|---|---|---|---|---|
| Flat | Living Room | 5.44 m | 6.02 m | 5.44 m x 6.02 m |
| Flat | Dining Room | 5.44 m | 6.02 m | 5.44 m x 6.02 m |
| Flat | Kitchen | 5.44 m | 6.02 m | 5.44 m x 6.02 m |
| Flat | Primary Bedroom | 2.79 m | 3.53 m | 2.79 m x 3.53 m |
| Flat | Bedroom 2 | 4.04 m | 2.72 m | 4.04 m x 2.72 m |
| Flat | Den | 2.57 m | 1.73 m | 2.57 m x 1.73 m |
Interested?
Contact us for more information
Sharon Julia Edwards
Salesperson
3080 Yonge St #3056
Toronto, Ontario M4N 3N1

