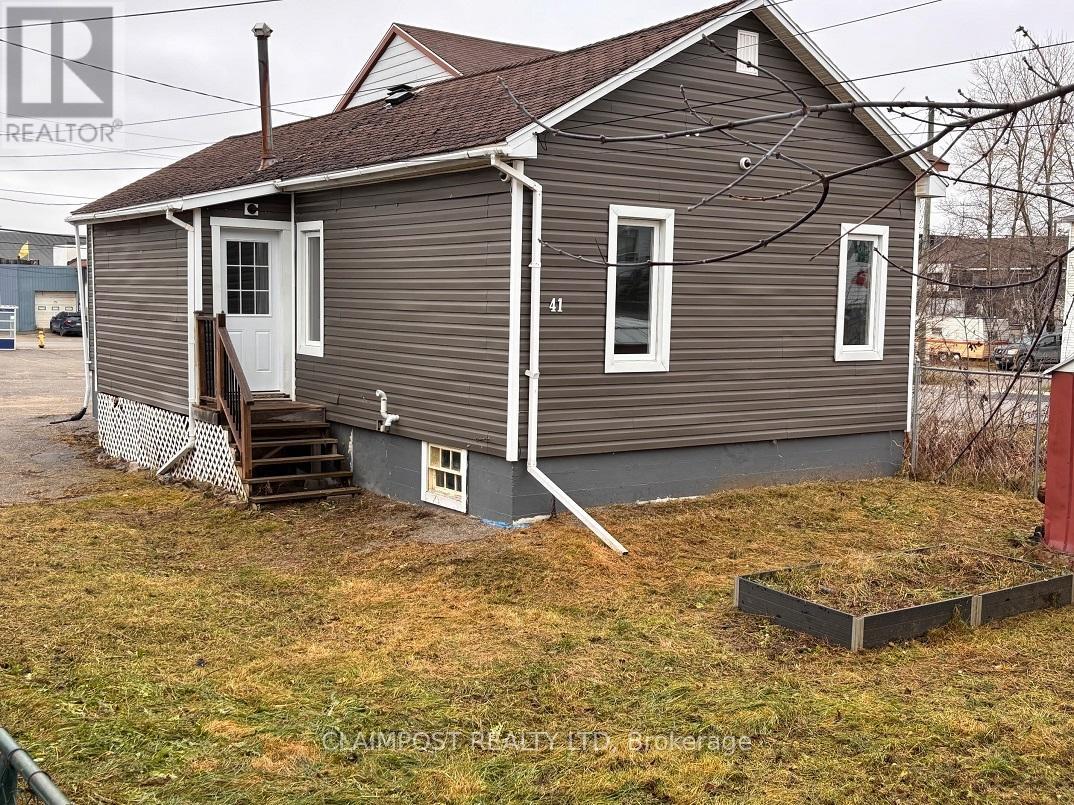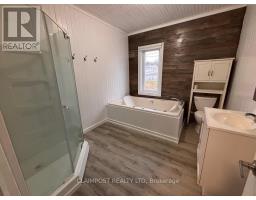41 Dwyer Avenue Timmins, Ontario P0N 1G0
2 Bedroom
1 Bathroom
699.9943 - 1099.9909 sqft
Bungalow
Fireplace
Forced Air
$154,900
Affordable with plenty of updates. This 2 bedroom home in a convenient location features an open concept living/dining/kitchen area, a large main bedroom, a 4 piece bathroom with a soaker tub, lots of parking and a fenced yard. Brand new furnace in Nov/24. Partially finished basement with room for a rec room and third bedroom. Large main entrance vestibule (not included in sq. ft.). (id:50886)
Property Details
| MLS® Number | T10432868 |
| Property Type | Single Family |
| Community Name | SCH - Main Area |
| AmenitiesNearBy | Schools, Park |
| CommunityFeatures | Community Centre |
| Features | Carpet Free |
| ParkingSpaceTotal | 2 |
| Structure | Shed |
Building
| BathroomTotal | 1 |
| BedroomsAboveGround | 2 |
| BedroomsTotal | 2 |
| Amenities | Fireplace(s) |
| Appliances | Water Heater |
| ArchitecturalStyle | Bungalow |
| BasementDevelopment | Partially Finished |
| BasementType | N/a (partially Finished) |
| ConstructionStyleAttachment | Detached |
| ExteriorFinish | Vinyl Siding |
| FireplacePresent | Yes |
| FoundationType | Poured Concrete |
| HeatingFuel | Natural Gas |
| HeatingType | Forced Air |
| StoriesTotal | 1 |
| SizeInterior | 699.9943 - 1099.9909 Sqft |
| Type | House |
| UtilityWater | Municipal Water |
Land
| Acreage | No |
| FenceType | Fenced Yard |
| LandAmenities | Schools, Park |
| Sewer | Sanitary Sewer |
| SizeDepth | 113 Ft |
| SizeFrontage | 40 Ft |
| SizeIrregular | 40 X 113 Ft |
| SizeTotalText | 40 X 113 Ft|under 1/2 Acre |
| ZoningDescription | Na-r3 |
Rooms
| Level | Type | Length | Width | Dimensions |
|---|---|---|---|---|
| Ground Level | Bedroom | 3.2 m | 4.8 m | 3.2 m x 4.8 m |
| Ground Level | Bedroom 2 | 2.7 m | 3.2 m | 2.7 m x 3.2 m |
| Ground Level | Kitchen | 3.4 m | 2.7 m | 3.4 m x 2.7 m |
| Ground Level | Living Room | 3.14 m | 4.8 m | 3.14 m x 4.8 m |
| Ground Level | Dining Room | 2.7 m | 3.1 m | 2.7 m x 3.1 m |
Utilities
| Cable | Available |
| Sewer | Installed |
https://www.realtor.ca/real-estate/27670070/41-dwyer-avenue-timmins-sch-main-area-sch-main-area
Interested?
Contact us for more information
Scott Bragagnolo
Broker
Claimpost Realty Ltd
690 Riverpark Rd., Unit 405
Timmins, Ontario P4P 1B4
690 Riverpark Rd., Unit 405
Timmins, Ontario P4P 1B4





















