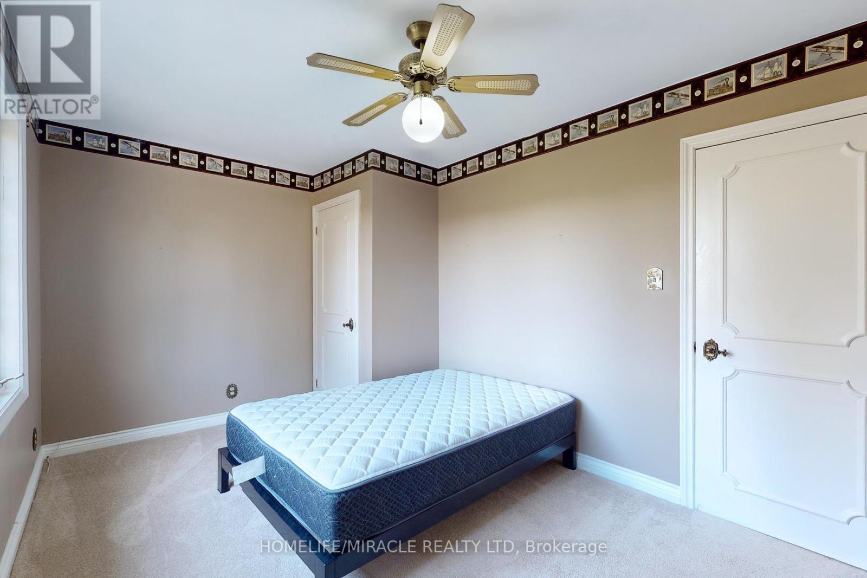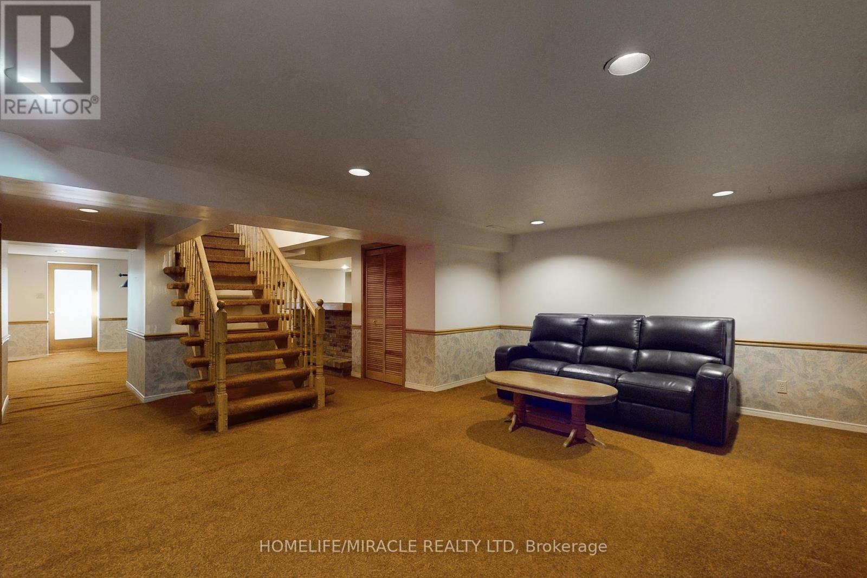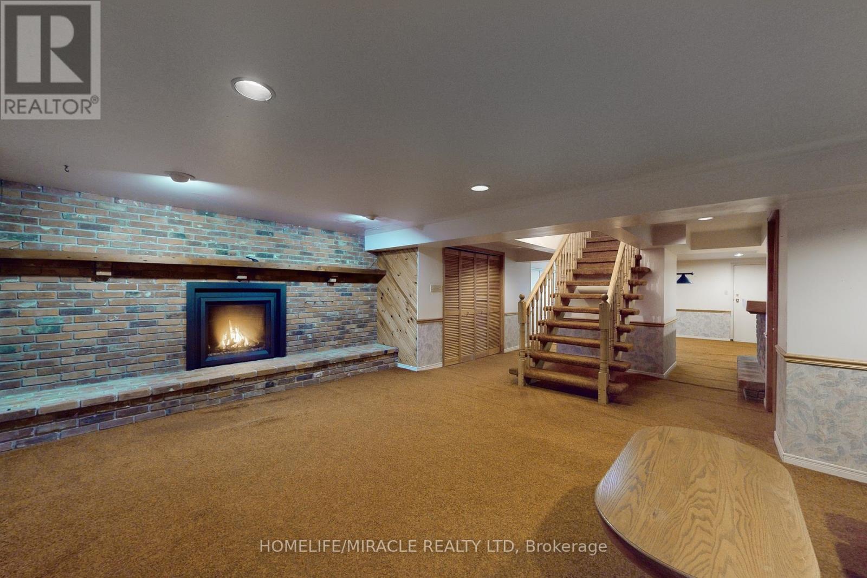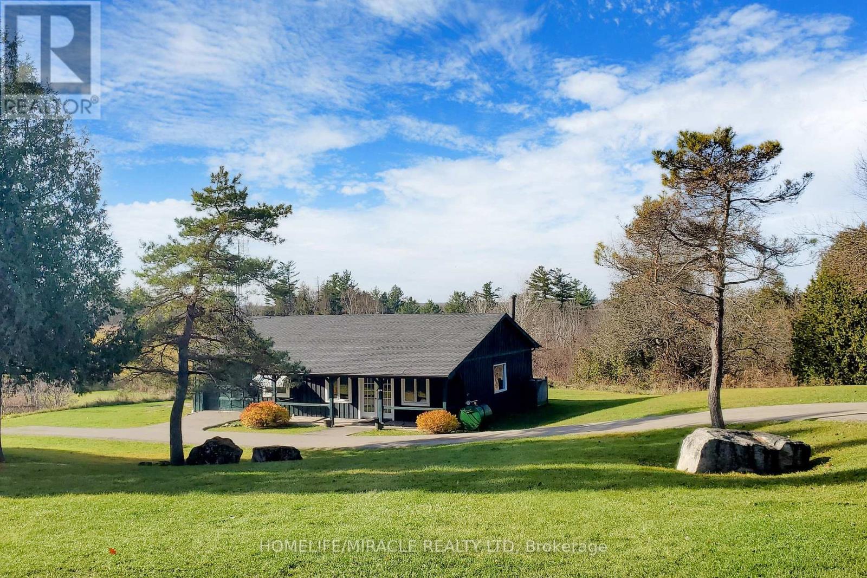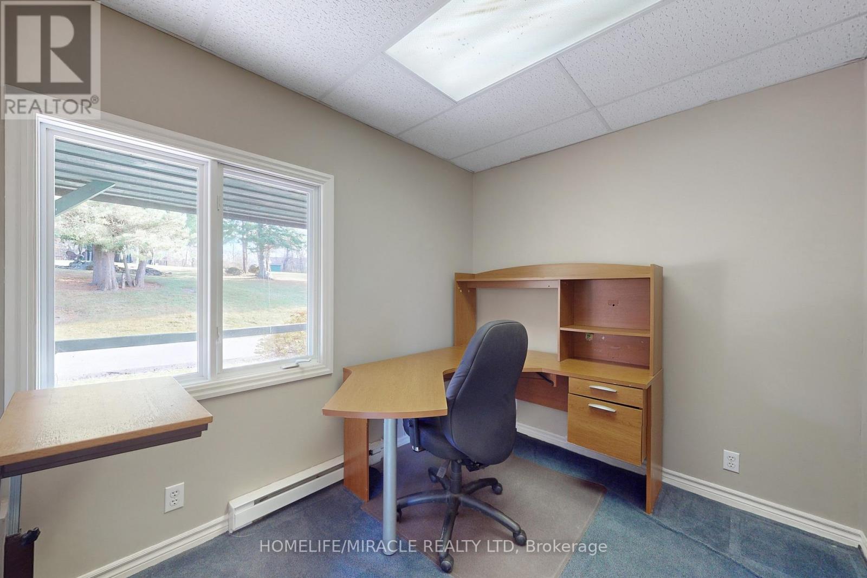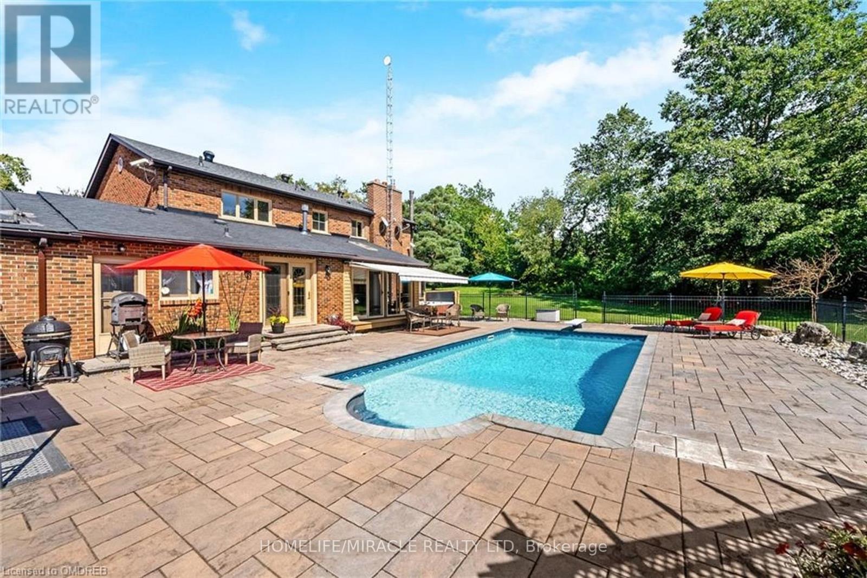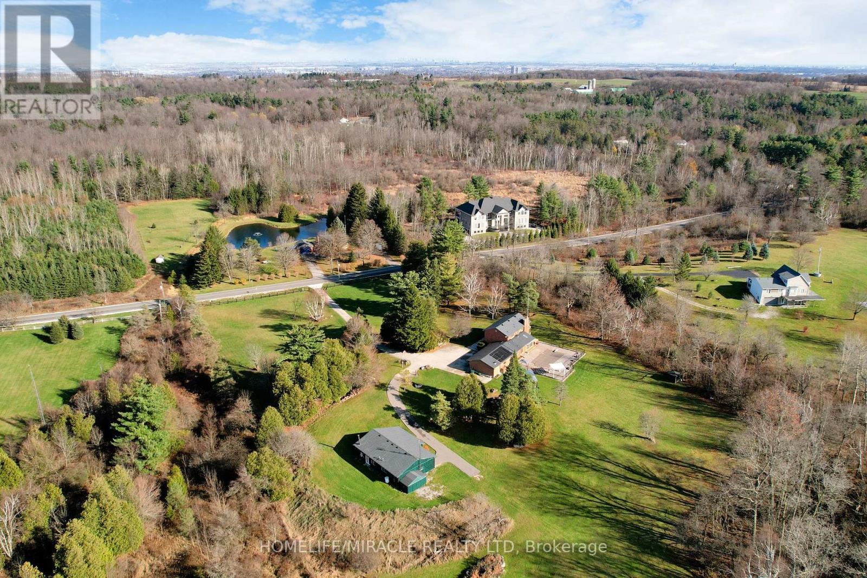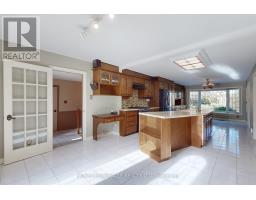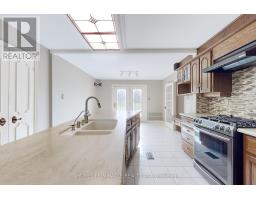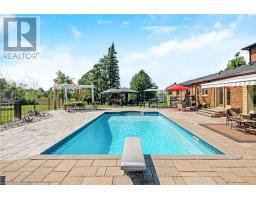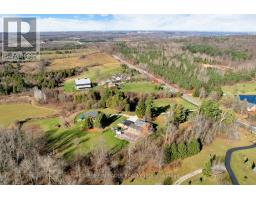8166 Appleby Line Milton, Ontario L9T 2Y1
$6,900 Monthly
Embrace the perfect fusion of luxury, nature, and convenience with this five-acre estate set along the majestic Niagara Escarpment. Minutes from the urban vibrancy of Milton, Oakville, and Burlington, the home offers 3,800 square feet of thoughtfully designed living space, including a peaceful sunroom and a finished basement for versatile use. Four spacious bedrooms provide comfort for family and guests, while the outdoor area delights with an inground pool, landscaped gardens, and a patio ideal for entertaining. A separate studio workshop adds exceptional value for creative or practical endeavors. Surrounded by nature and close to Glen Eden Ski Area and Kelso Conservation, this property offers the ultimate lifestyle for those seeking elegance and adventure. Nature lovers will appreciate close proximity to year-round activities like hiking and skiing. Elegant and accessible, this property is truly one-of-a-kind. (id:50886)
Property Details
| MLS® Number | W10432882 |
| Property Type | Single Family |
| Community Name | Campbellville |
| AmenitiesNearBy | Ski Area |
| Features | Level Lot, Wooded Area, Rolling, Flat Site, Conservation/green Belt, Level |
| ParkingSpaceTotal | 15 |
| PoolType | Inground Pool |
| Structure | Patio(s) |
| ViewType | View |
Building
| BathroomTotal | 3 |
| BedroomsAboveGround | 4 |
| BedroomsTotal | 4 |
| Appliances | Garage Door Opener Remote(s), Water Heater, Dishwasher, Dryer, Hot Tub, Refrigerator, Stove, Washer |
| BasementDevelopment | Finished |
| BasementType | N/a (finished) |
| ConstructionStyleAttachment | Detached |
| ExteriorFinish | Brick |
| FireplacePresent | Yes |
| FireplaceTotal | 4 |
| FoundationType | Poured Concrete |
| HalfBathTotal | 1 |
| HeatingType | Forced Air |
| StoriesTotal | 2 |
| SizeInterior | 3499.9705 - 4999.958 Sqft |
| Type | House |
Parking
| Attached Garage | |
| Inside Entry |
Land
| Acreage | Yes |
| LandAmenities | Ski Area |
| LandscapeFeatures | Landscaped |
| Sewer | Septic System |
| SizeFrontage | 350 M |
| SizeIrregular | 350 X 630 Acre |
| SizeTotalText | 350 X 630 Acre|5 - 9.99 Acres |
Rooms
| Level | Type | Length | Width | Dimensions |
|---|---|---|---|---|
| Second Level | Bedroom 4 | 3.92 m | 2.8 m | 3.92 m x 2.8 m |
| Second Level | Primary Bedroom | 4.17 m | 4.91 m | 4.17 m x 4.91 m |
| Second Level | Bedroom 2 | 4.15 m | 2.83 m | 4.15 m x 2.83 m |
| Second Level | Bedroom 3 | 3.92 m | 3.25 m | 3.92 m x 3.25 m |
| Basement | Recreational, Games Room | 4.51 m | 6.13 m | 4.51 m x 6.13 m |
| Main Level | Dining Room | 4.52 m | 3.78 m | 4.52 m x 3.78 m |
| Main Level | Kitchen | 3.78 m | 4.09 m | 3.78 m x 4.09 m |
| Main Level | Eating Area | 3.78 m | 2.81 m | 3.78 m x 2.81 m |
| Main Level | Living Room | 4.45 m | 6.92 m | 4.45 m x 6.92 m |
| Main Level | Sunroom | 3.26 m | 5.78 m | 3.26 m x 5.78 m |
| Main Level | Family Room | 4.5 m | 3.53 m | 4.5 m x 3.53 m |
| Main Level | Laundry Room | 2.66 m | 1.41 m | 2.66 m x 1.41 m |
https://www.realtor.ca/real-estate/27670228/8166-appleby-line-milton-campbellville-campbellville
Interested?
Contact us for more information
Omer Malik
Broker
1339 Matheson Blvd E.
Mississauga, Ontario L4W 1R1


















