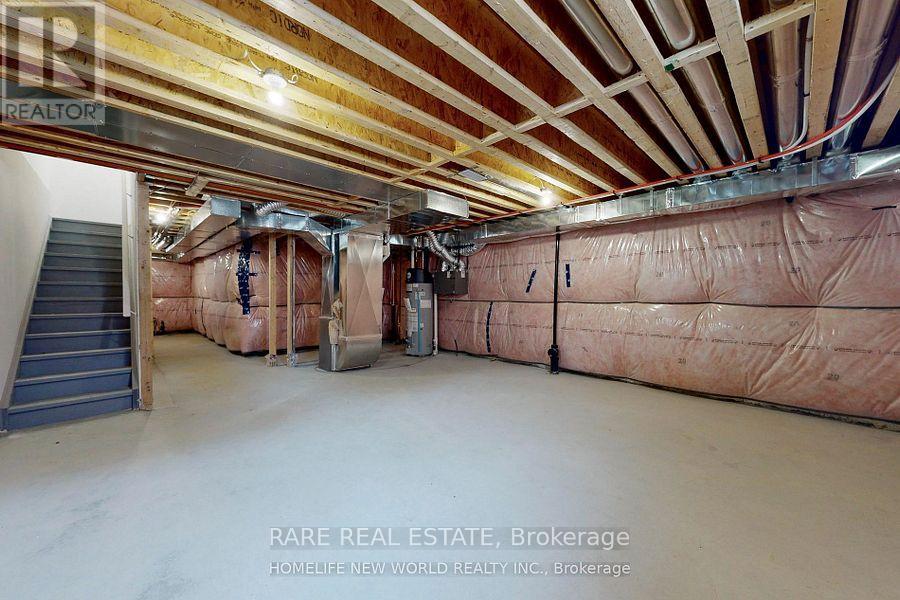175 Wilmot Road Brantford, Ontario N3T 0W7
$699,900
Welcome to your dream home! This stunning 1-year-old, open-concept detached house offers modern living at its finest. Featuring 3 spacious bedrooms and 3 bathrooms, this home isdesigned with families in mind. The kitchen is a true chefs delight, complete with a largeisland, a breakfast area, and an expansive pantry for all your storage needs.Located in a rapidly growing neighbourhood, you'll enjoy convenient access to schools, grocery stores, shopping, parks, and nature trails. Plus, a nearby hospital adds extra peace of mind. Perfect for families looking for both comfort and convenience. Offer date: Wednesday November 27 6pm. (id:50886)
Property Details
| MLS® Number | X10433276 |
| Property Type | Single Family |
| Features | Sump Pump |
| ParkingSpaceTotal | 2 |
Building
| BathroomTotal | 3 |
| BedroomsAboveGround | 3 |
| BedroomsTotal | 3 |
| Appliances | Dishwasher, Dryer, Refrigerator, Stove, Washer |
| BasementDevelopment | Unfinished |
| BasementType | N/a (unfinished) |
| ConstructionStyleAttachment | Detached |
| ExteriorFinish | Brick, Vinyl Siding |
| FireplacePresent | Yes |
| FlooringType | Hardwood |
| FoundationType | Concrete |
| HalfBathTotal | 1 |
| HeatingFuel | Natural Gas |
| HeatingType | Forced Air |
| StoriesTotal | 2 |
| SizeInterior | 1499.9875 - 1999.983 Sqft |
| Type | House |
| UtilityWater | Municipal Water |
Parking
| Garage |
Land
| Acreage | No |
| Sewer | Sanitary Sewer |
| SizeDepth | 91 Ft |
| SizeFrontage | 27 Ft |
| SizeIrregular | 27 X 91 Ft |
| SizeTotalText | 27 X 91 Ft |
Rooms
| Level | Type | Length | Width | Dimensions |
|---|---|---|---|---|
| Second Level | Primary Bedroom | 4.724 m | 3.6576 m | 4.724 m x 3.6576 m |
| Second Level | Bedroom 2 | 3.81 m | 2.8956 m | 3.81 m x 2.8956 m |
| Second Level | Bedroom 3 | 3.6576 m | 2.9972 m | 3.6576 m x 2.9972 m |
| Flat | Great Room | 5.334 m | 3.3528 m | 5.334 m x 3.3528 m |
| Flat | Eating Area | 3.2 m | 2.5908 m | 3.2 m x 2.5908 m |
| Flat | Kitchen | 3.5052 m | 2.5908 m | 3.5052 m x 2.5908 m |
Utilities
| Sewer | Installed |
https://www.realtor.ca/real-estate/27671183/175-wilmot-road-brantford
Interested?
Contact us for more information
Ajanta Sivanesparan
Salesperson
1701 Avenue Rd
Toronto, Ontario M5M 3Y3

























































