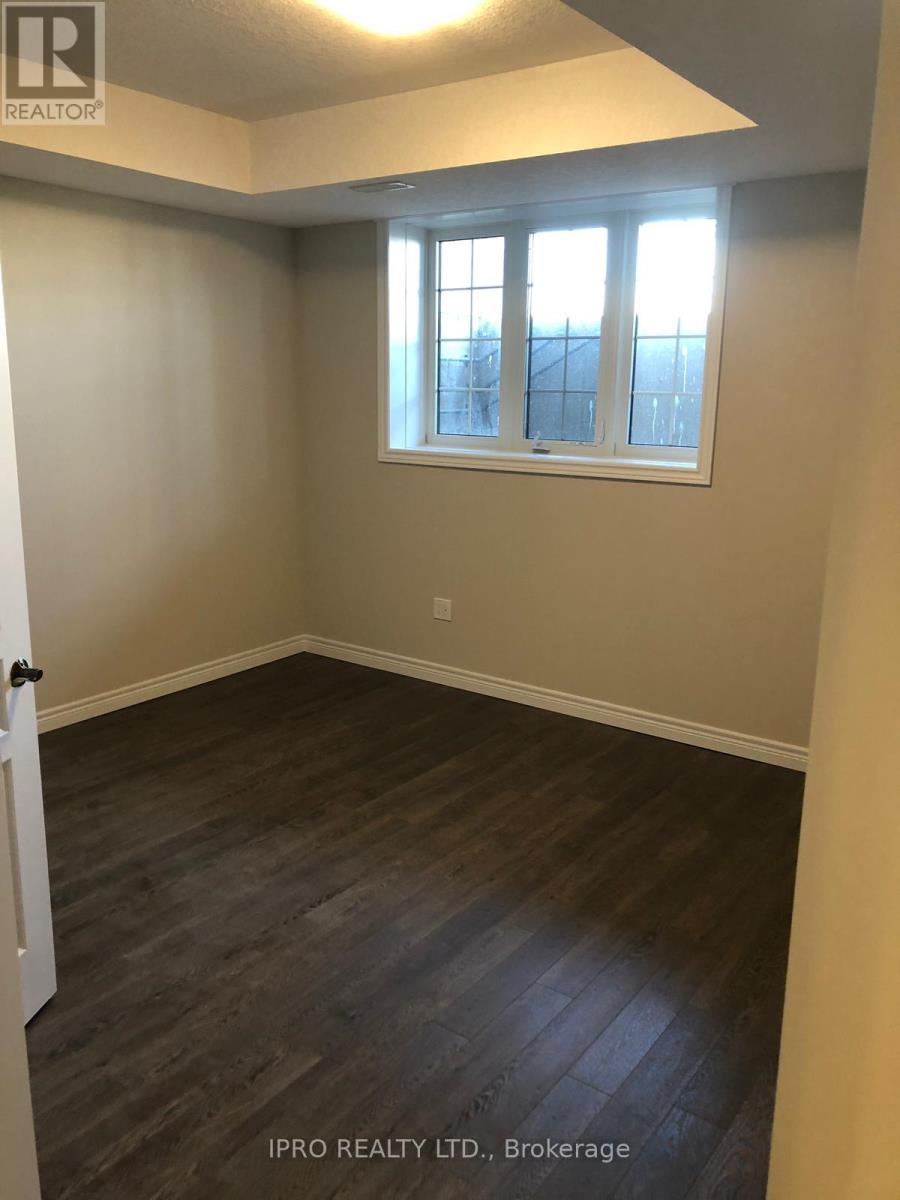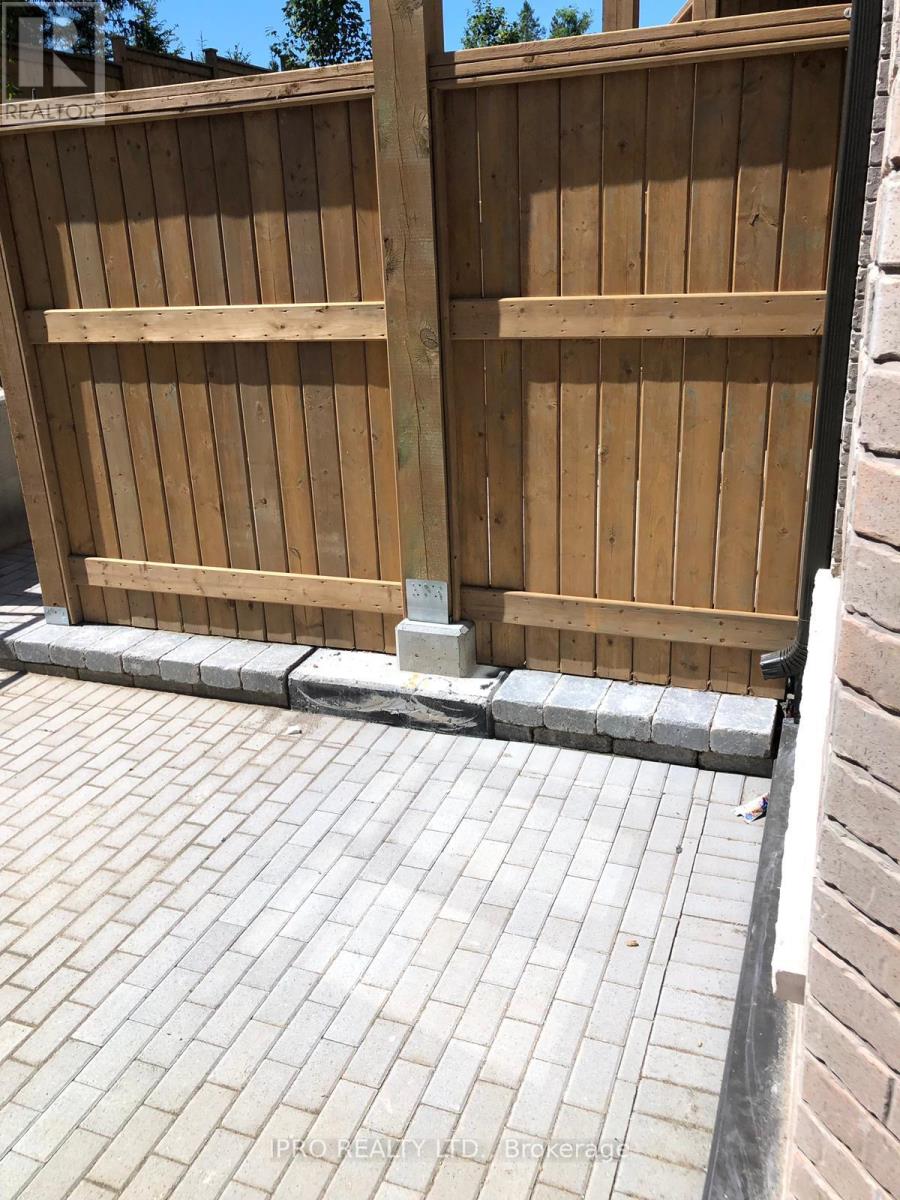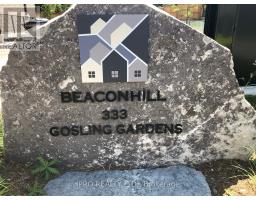104 - 333 Gosling Gardens Guelph, Ontario N1L 0K4
$2,625 Monthly
Immaculate 2 Bed And 2 Full Bath, Stacked Townhouse In The Sought After Clairfields Community For Lease. Well Appointed Kitchen With Granite Counter Tops, Large Island, Loads Of Cupboards. Under 10 Mins. Via Car And 35 Mins Via Bus To University Of Guelph. Steps From Trendy Restaurants, Golf Club, Cinema, Gym, Parks & Trails And More. Enjoy Access To Private Terrace And 1 Underground Parking Included. No Smoking, 1 Year Min Lease. Available May 1st. **** EXTRAS **** Features A Large Fully Upgraded Kitchen W/Extended Cabinets, Granite Counters, Pot Lights, Porcelain Tiles, A Large Serving Island, Washer, Dryer, Fridge, Stove And Dishwasher (id:50886)
Property Details
| MLS® Number | X10433406 |
| Property Type | Single Family |
| Community Name | Clairfields |
| CommunityFeatures | Pet Restrictions |
| ParkingSpaceTotal | 1 |
Building
| BathroomTotal | 2 |
| BedroomsAboveGround | 2 |
| BedroomsTotal | 2 |
| Appliances | Water Heater |
| CoolingType | Central Air Conditioning, Ventilation System |
| ExteriorFinish | Brick |
| FireplacePresent | Yes |
| FlooringType | Laminate |
| HeatingFuel | Natural Gas |
| HeatingType | Forced Air |
| SizeInterior | 999.992 - 1198.9898 Sqft |
| Type | Row / Townhouse |
Parking
| Underground |
Land
| Acreage | No |
Rooms
| Level | Type | Length | Width | Dimensions |
|---|---|---|---|---|
| Main Level | Living Room | 11 m | 23 m | 11 m x 23 m |
| Main Level | Kitchen | 12 m | 8 m | 12 m x 8 m |
| Main Level | Dining Room | 11 m | 23 m | 11 m x 23 m |
| Main Level | Primary Bedroom | 14 m | 11 m | 14 m x 11 m |
| Main Level | Bathroom | Measurements not available | ||
| Main Level | Bedroom 2 | 8.8 m | 10 m | 8.8 m x 10 m |
| Main Level | Bathroom | Measurements not available | ||
| Main Level | Laundry Room | Measurements not available |
https://www.realtor.ca/real-estate/27671517/104-333-gosling-gardens-guelph-clairfields-clairfields
Interested?
Contact us for more information
Nicole Anderson
Salesperson
272 Queen Street East
Brampton, Ontario L6V 1B9
Sheldon Christian
Salesperson
272 Queen Street East
Brampton, Ontario L6V 1B9

















