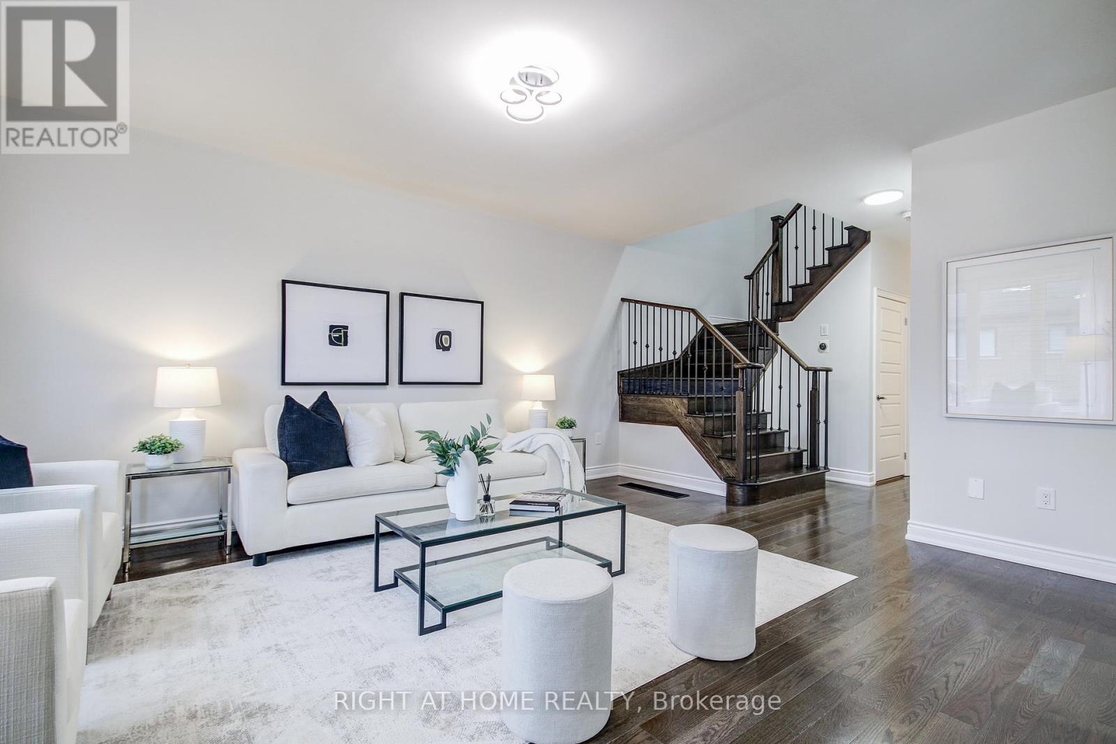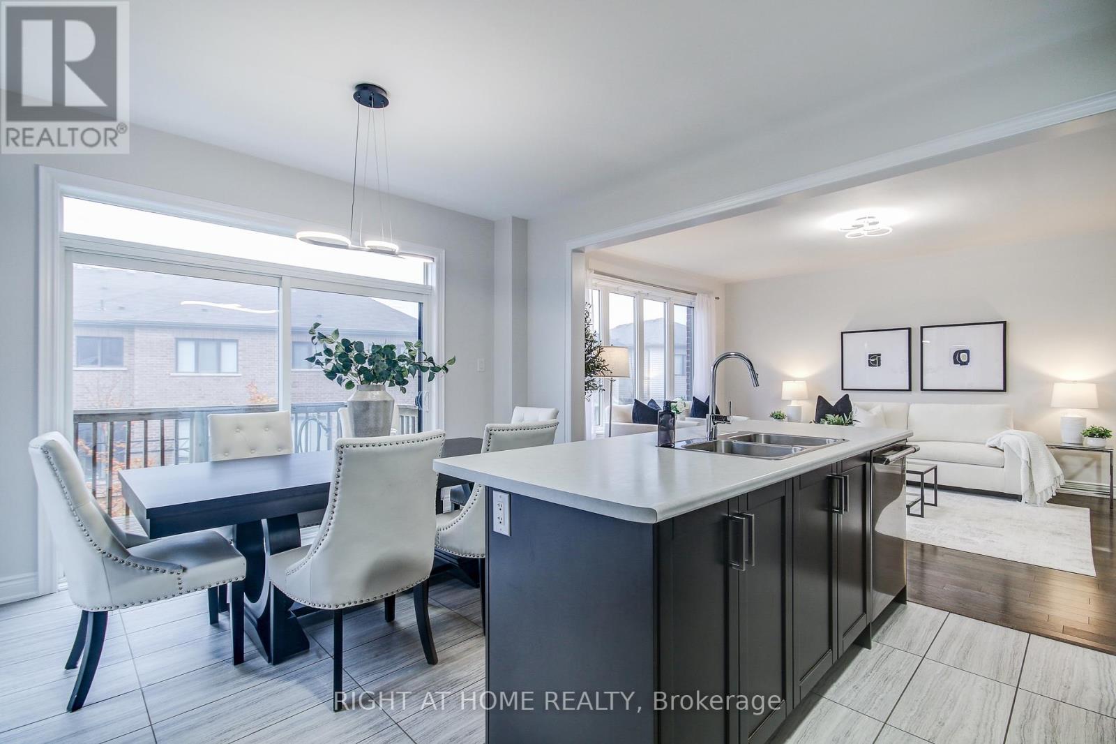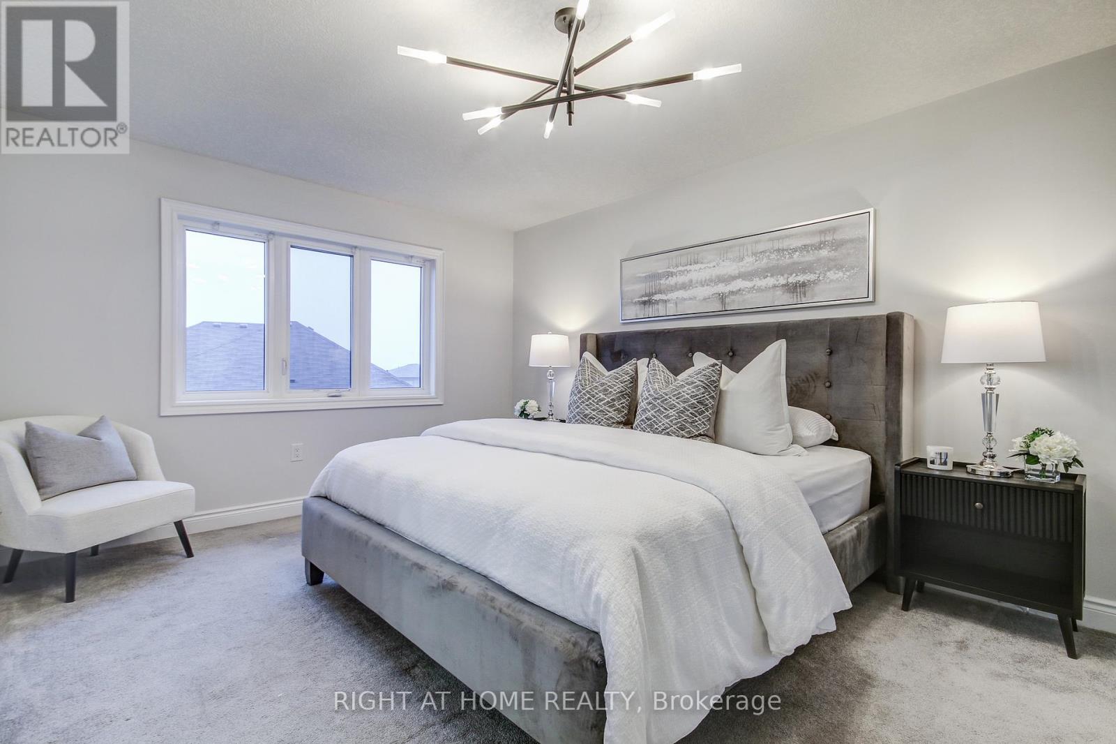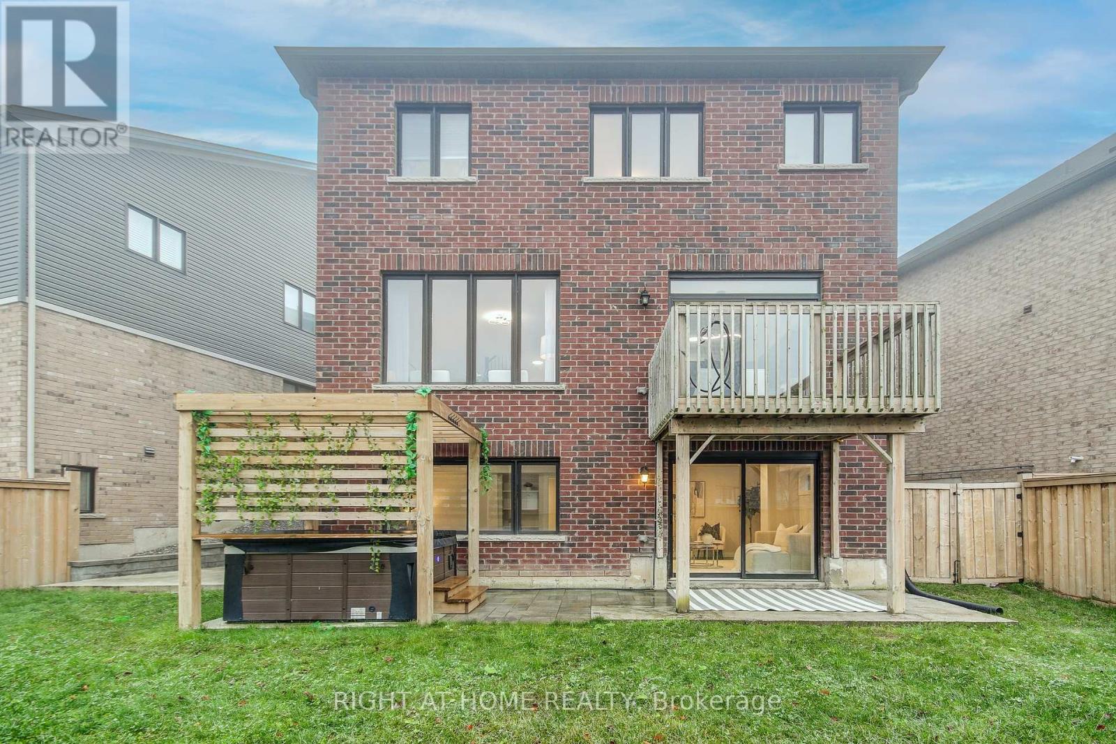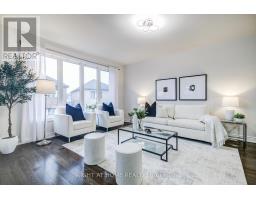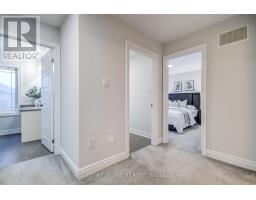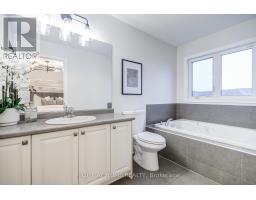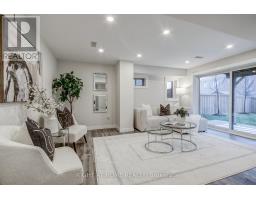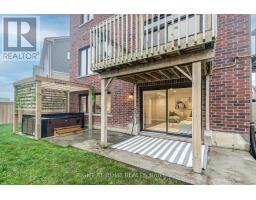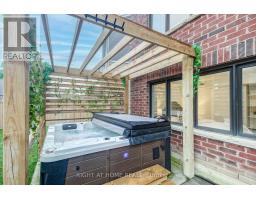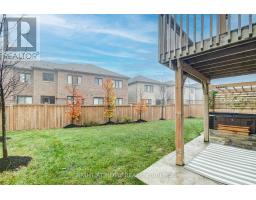90 Pagebrook Crescent Hamilton, Ontario L8J 1X5
$1,149,998
Exceptional All-Brick Detached Home in Sought-After Stoney Creek. Nestled in the heart of Hamilton on the mountain, this luxurious home boasts a stunning blend of elegance and modern convenience. From its striking curb appeal to the meticulously designed interiors, every detail has been thoughtfully curated. Professionally landscaped with exotic greenery, mature trees, and irrigation systems with exterior lighting. Premium lighting.9-foot ceilings and upgraded hardwood flooring on the main level create an inviting atmosphere. Equipped with Frigidaire Professional Edition high-end appliances (valued at $15,000) for a chef-worthy cooking experience. A showpiece that adds sophistication to the homes open layout. Enjoy the serene backyard with a hot tub, $20,000 worth of concrete work, and lush landscaping, perfect for relaxation or entertaining. Gas and custom hose lines installed to the balcony for added convenience. The walk-out basement features upgraded doors and windows, prepped and ready for a future, lower finished basement has been prepped for future kitchen and washer dryer. A $20,000 front stone upgrade welcomes you with undeniable curb appeal, setting this home apart from the rest with an added jacuzzi. This home offers a seamless combination of luxury, practicality, and outdoor beauty, all on a rare, premium lot. Don't miss your chance to own this one-of-a-kind property in a highly desirable neighbourhood. **** EXTRAS **** Hot Tub (id:50886)
Open House
This property has open houses!
1:00 pm
Ends at:3:00 pm
1:00 pm
Ends at:3:00 pm
1:00 pm
Ends at:3:00 pm
1:00 pm
Ends at:3:00 pm
Property Details
| MLS® Number | X10433422 |
| Property Type | Single Family |
| Community Name | Stoney Creek Mountain |
| ParkingSpaceTotal | 4 |
Building
| BathroomTotal | 4 |
| BedroomsAboveGround | 3 |
| BedroomsBelowGround | 1 |
| BedroomsTotal | 4 |
| BasementDevelopment | Finished |
| BasementFeatures | Walk Out |
| BasementType | N/a (finished) |
| ConstructionStyleAttachment | Detached |
| CoolingType | Central Air Conditioning |
| ExteriorFinish | Brick |
| FoundationType | Block |
| HalfBathTotal | 1 |
| HeatingFuel | Natural Gas |
| HeatingType | Forced Air |
| StoriesTotal | 2 |
| Type | House |
| UtilityWater | Municipal Water |
Parking
| Attached Garage |
Land
| Acreage | No |
| Sewer | Sanitary Sewer |
| SizeFrontage | 27 Ft ,2 In |
| SizeIrregular | 27.2 Ft |
| SizeTotalText | 27.2 Ft |
Rooms
| Level | Type | Length | Width | Dimensions |
|---|---|---|---|---|
| Second Level | Bedroom | 3.59 m | 5.33 m | 3.59 m x 5.33 m |
| Second Level | Bedroom | 2.77 m | 5.33 m | 2.77 m x 5.33 m |
| Second Level | Bedroom | 3.74 m | 3.69 m | 3.74 m x 3.69 m |
| Second Level | Laundry Room | 1.82 m | 2.86 m | 1.82 m x 2.86 m |
| Basement | Family Room | 5.21 m | 4.9 m | 5.21 m x 4.9 m |
| Main Level | Dining Room | 13.3 m | 8.8 m | 13.3 m x 8.8 m |
| Ground Level | Bedroom | 3.96 m | 3.74 m | 3.96 m x 3.74 m |
| Ground Level | Living Room | 4.05 m | 5.21 m | 4.05 m x 5.21 m |
| Ground Level | Kitchen | 4.05 m | 2.59 m | 4.05 m x 2.59 m |
Interested?
Contact us for more information
Linda Fernandes
Broker
480 Eglinton Ave West #30, 106498
Mississauga, Ontario L5R 0G2








