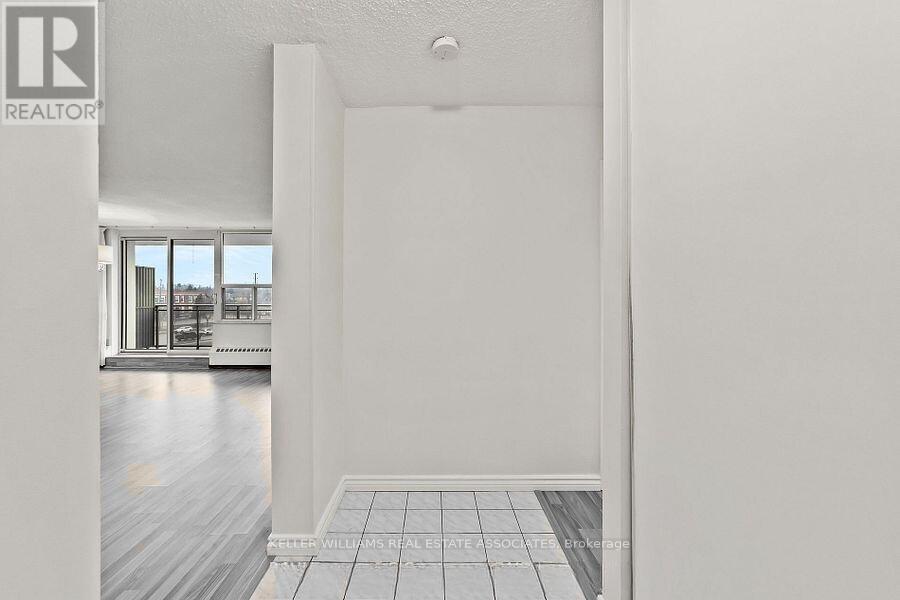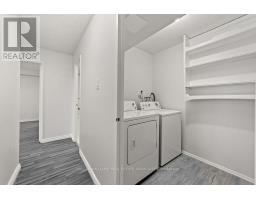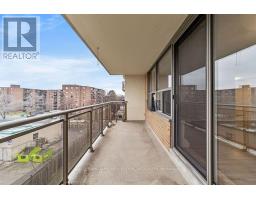508 - 180 Dudley Avenue Markham, Ontario L3T 4X2
$3,100 Monthly
Dont miss this opportunity to live in a well-maintained boutique building on Yonge Street in Thornhill. This bright and spacious unit offers a generous open-concept dining and living area, an eat-in kitchen, a large balcony, a spacious laundry room with storage, double closets in the primary bedroom, three well-sized bedrooms, and two bathrooms. Includes one parking space underground. Enjoy a peaceful building in a prime location, close to transit, the York Farmers Market, schools (E.J. Sand, Yorkhill, Woodland French Immersion, and Thornhill Secondary), shopping, parks, and all amenities. A perfect family home! **** EXTRAS **** Fridge, Stove, Oven, Dishwasher, Washer & Dryer, Electric Light Fixtures, Black bookshelves, Queen size bed, and Mattress available to remain for tenant use. Underground Parking (id:50886)
Property Details
| MLS® Number | N10433844 |
| Property Type | Single Family |
| Community Name | Thornhill |
| CommunityFeatures | Pet Restrictions |
| Features | Balcony |
| ParkingSpaceTotal | 1 |
| PoolType | Outdoor Pool |
Building
| BathroomTotal | 2 |
| BedroomsAboveGround | 3 |
| BedroomsTotal | 3 |
| Amenities | Visitor Parking, Sauna, Recreation Centre, Storage - Locker |
| Appliances | Intercom |
| CoolingType | Wall Unit |
| ExteriorFinish | Brick |
| FlooringType | Vinyl |
| HalfBathTotal | 1 |
| HeatingFuel | Natural Gas |
| HeatingType | Baseboard Heaters |
| SizeInterior | 999.992 - 1198.9898 Sqft |
| Type | Apartment |
Parking
| Underground |
Land
| Acreage | No |
Rooms
| Level | Type | Length | Width | Dimensions |
|---|---|---|---|---|
| Flat | Living Room | 6.79 m | 3.29 m | 6.79 m x 3.29 m |
| Flat | Dining Room | 2.87 m | 2.31 m | 2.87 m x 2.31 m |
| Flat | Kitchen | 3.84 m | 2.3 m | 3.84 m x 2.3 m |
| Flat | Primary Bedroom | 4.31 m | 2.16 m | 4.31 m x 2.16 m |
| Flat | Bedroom 2 | 3.17 m | 2.84 m | 3.17 m x 2.84 m |
| Flat | Bedroom 3 | 3.18 m | 2.73 m | 3.18 m x 2.73 m |
| Flat | Laundry Room | 2.15 m | 1.71 m | 2.15 m x 1.71 m |
https://www.realtor.ca/real-estate/27672436/508-180-dudley-avenue-markham-thornhill-thornhill
Interested?
Contact us for more information
Yahya Emery
Broker
2100 Bloor St W #7b
Toronto, Ontario M6S 1M7







































