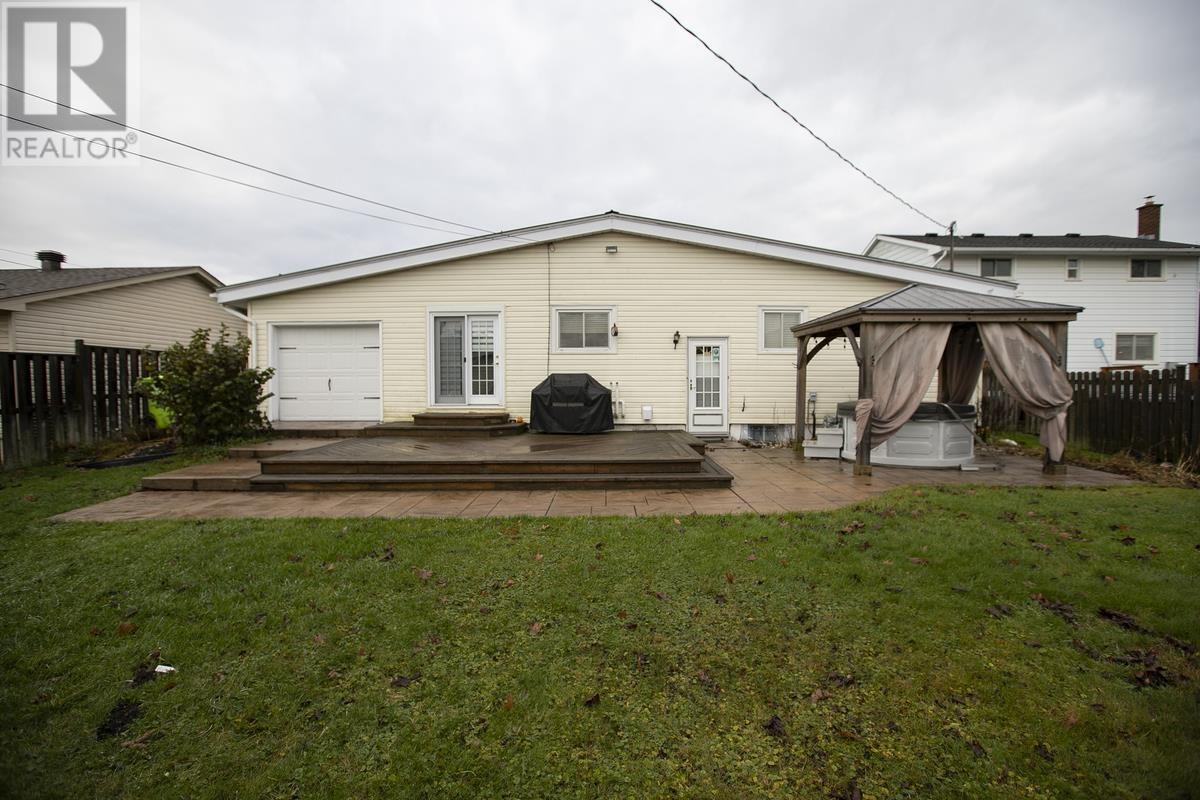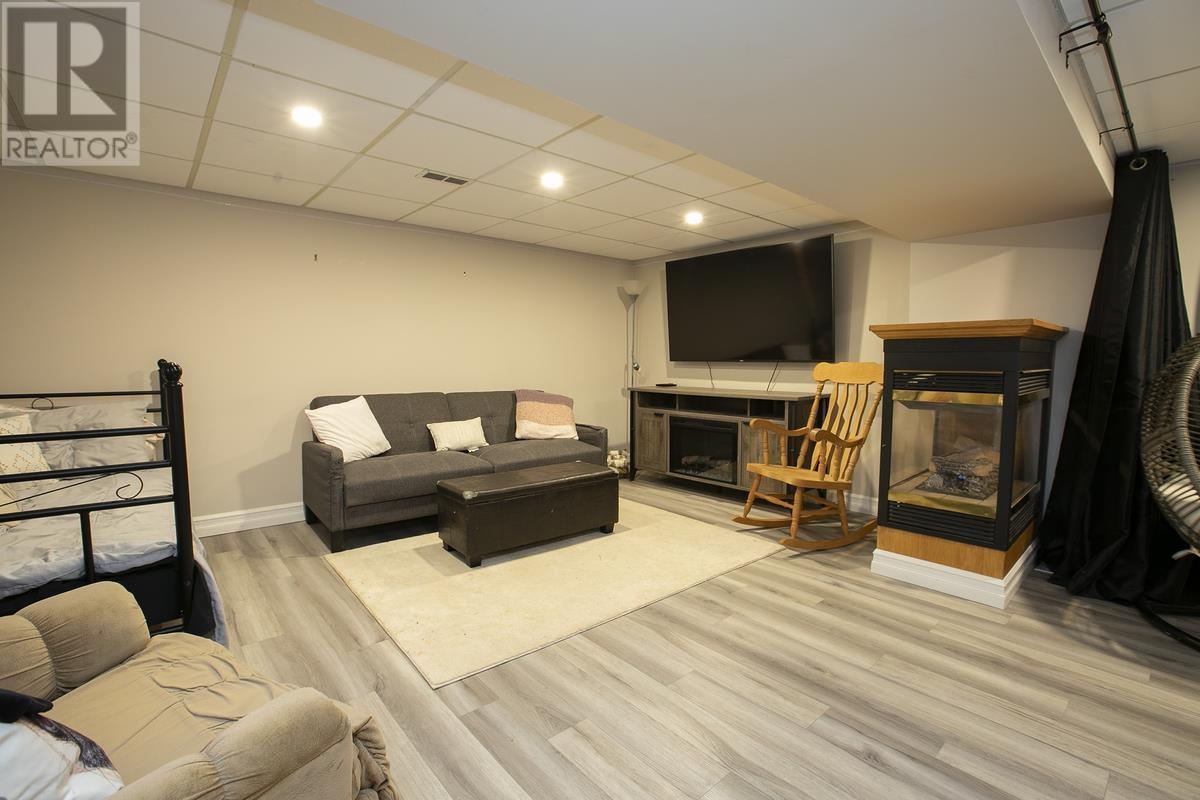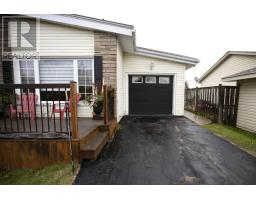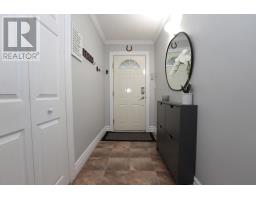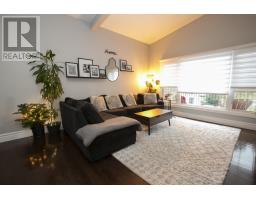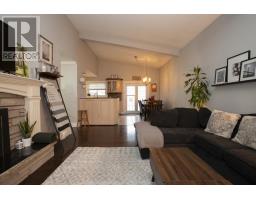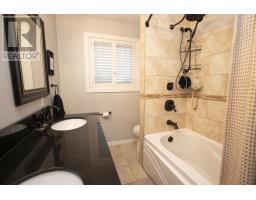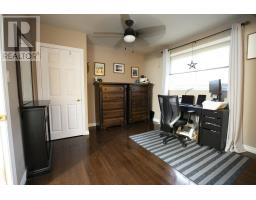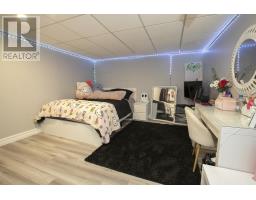179 Promenade Dr Sault Ste. Marie, Ontario P6B 5J5
$499,900
Welcome to 179 Promenade Drive – your dream home awaits! This stunning, move-in-ready bungalow boasts an open concept floor plan that seamlessly integrates style and comfort. Nestled in the highly sought-after P-Patch neighborhood, this charming 1,250 square foot residence offers an ideal blend of modern living and cozy atmosphere. As you step inside, you’ll be greeted by a welcoming living room adorned with a vaulted ceiling and a cozy gas fireplace, creating a warm and inviting ambiance. The main floor is thoughtfully designed, featuring an oversized primary bedroom, a generously sized guest bedroom, and a sleek modern bathroom, all complemented by elegant hardwood floors, a large eat in kitchen with patio doors that open to a serene private rear yard. Imagine hosting gatherings under the spacious gazebo, perfect for entertaining, while a convenient storage shed keeps your outdoor space tidy along with an attached drive through garage with paved driveway. The lower level expands your living space with a large rec room, complete with a double-sided gas fireplace that adds a touch of luxury to your leisure time. An office space/den, a 3-piece bath, a cold room, and a laundry room. With a little work, the den can become an additional bedroom. Gas furnace and central air conditioning to ensure convenience and comfort year-round. Don't wait book your viewing today!! (id:50886)
Property Details
| MLS® Number | SM242995 |
| Property Type | Single Family |
| Community Name | Sault Ste. Marie |
| CommunicationType | High Speed Internet |
| CommunityFeatures | Bus Route |
| Features | Paved Driveway |
| StorageType | Storage Shed |
| Structure | Deck, Patio(s), Shed |
Building
| BathroomTotal | 2 |
| BedroomsAboveGround | 2 |
| BedroomsTotal | 2 |
| Appliances | Microwave Built-in, Dishwasher, Hot Water Instant, Stove, Dryer, Microwave, Refrigerator, Washer |
| ArchitecturalStyle | Bungalow |
| BasementDevelopment | Finished |
| BasementType | Full (finished) |
| ConstructedDate | 1961 |
| ConstructionStyleAttachment | Detached |
| CoolingType | Air Conditioned |
| ExteriorFinish | Brick, Vinyl |
| FlooringType | Hardwood |
| HeatingFuel | Natural Gas |
| HeatingType | Forced Air |
| StoriesTotal | 1 |
| SizeInterior | 1352 Sqft |
| UtilityWater | Municipal Water |
Parking
| Garage | |
| Attached Garage |
Land
| AccessType | Road Access |
| Acreage | No |
| Sewer | Sanitary Sewer |
| SizeFrontage | 59.8500 |
| SizeIrregular | 59.85 X 119.72 |
| SizeTotalText | 59.85 X 119.72|under 1/2 Acre |
Rooms
| Level | Type | Length | Width | Dimensions |
|---|---|---|---|---|
| Basement | Recreation Room | 16.1 x 24.2 | ||
| Basement | Utility Room | 11.11 x 10.2 | ||
| Basement | Bathroom | 10.8 x 8.2 | ||
| Basement | Office | 13.6 x 11.10 | ||
| Basement | Laundry Room | 7.4 x 12.2 | ||
| Basement | Storage | 9.11 x 11.4 | ||
| Main Level | Kitchen | 19.11 x 10.9 | ||
| Main Level | Living Room | 17.3 x 12.10 | ||
| Main Level | Bedroom | 11.4 x 20.9 | ||
| Main Level | Bedroom | 10.2 x 10 | ||
| Main Level | Bathroom | 10.9 x 6.4 | ||
| Main Level | Foyer | 10.1 x 4.5 |
Utilities
| Cable | Available |
| Electricity | Available |
| Natural Gas | Available |
| Telephone | Available |
https://www.realtor.ca/real-estate/27672469/179-promenade-dr-sault-ste-marie-sault-ste-marie
Interested?
Contact us for more information
John Glavota
Salesperson
766 Bay Street
Sault Ste. Marie, Ontario P6A 0A1










