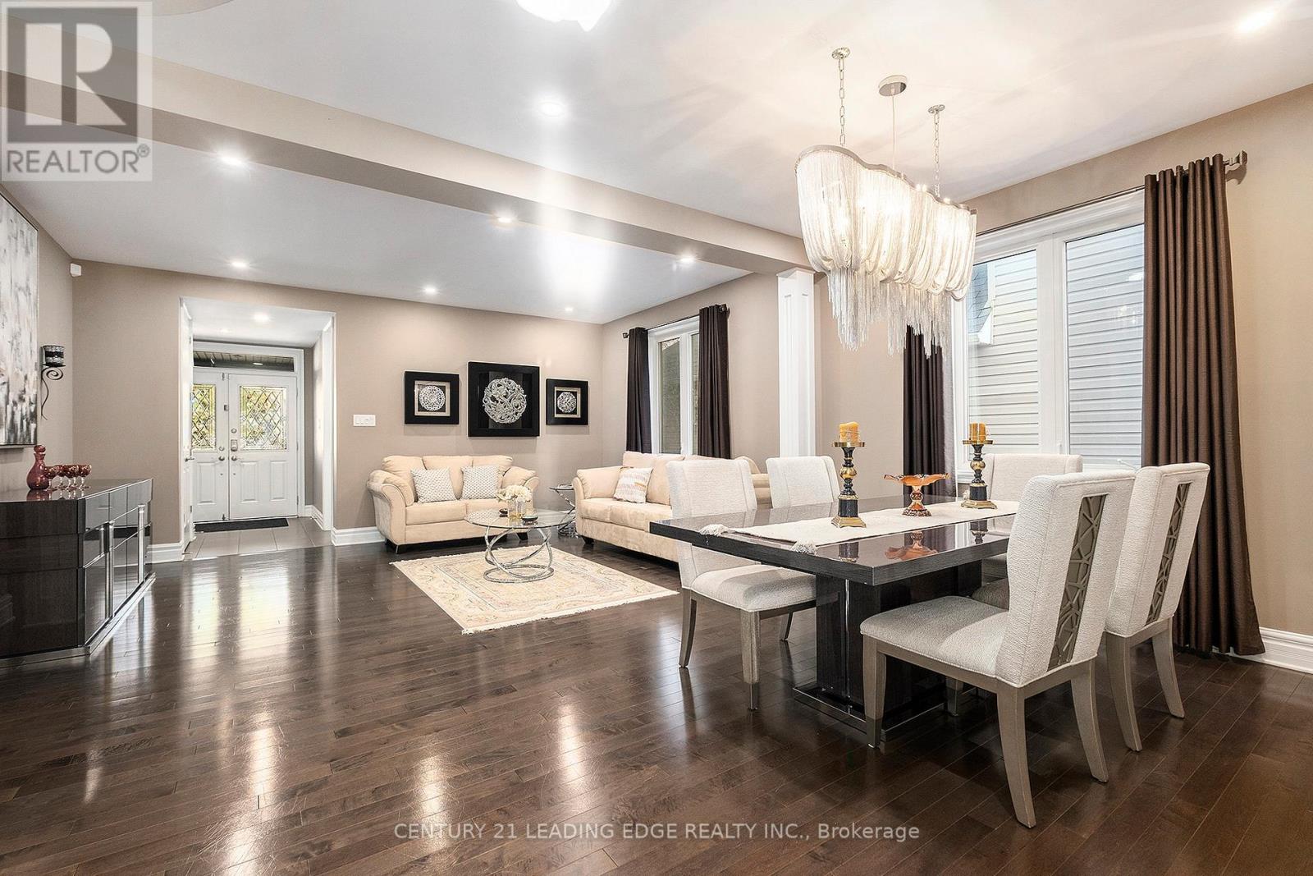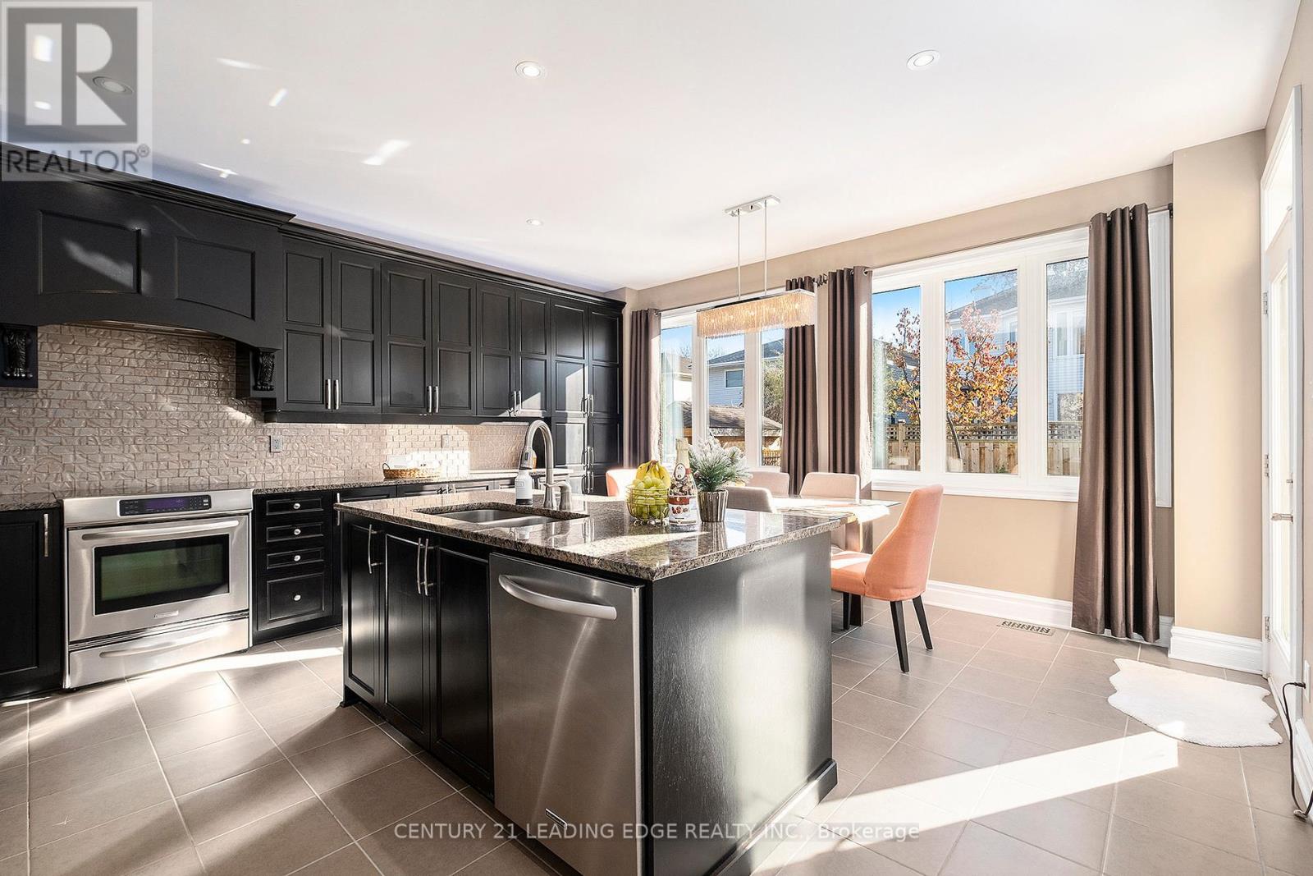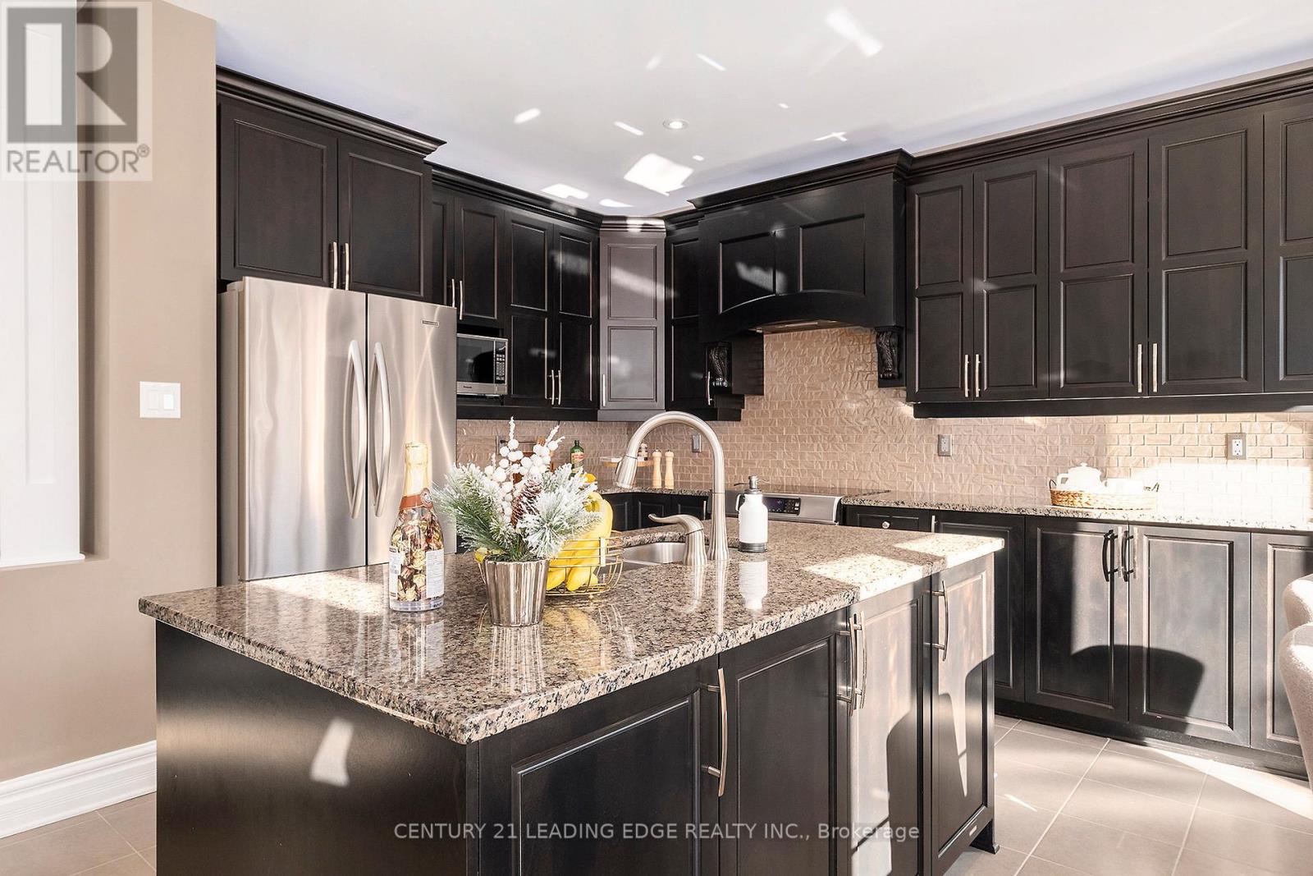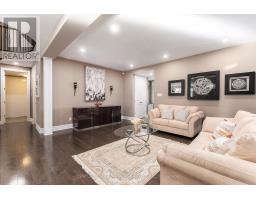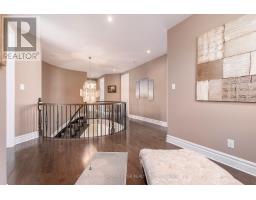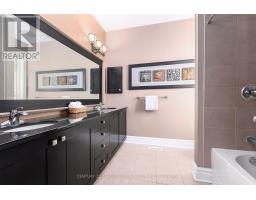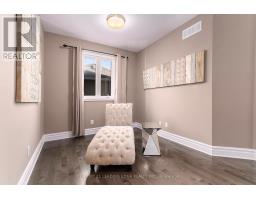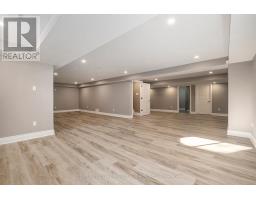17 Rutherglen Terrace Ottawa, Ontario K2K 3A5
$1,550,000
Stunning Rockcliffe Model with Resort-Style Backyard in Kanata! Experience luxury and elegance in this rare Rockcliffe model, designed to impress with its exceptional layout, work-from- home functionality, and a backyard paradise complete with a saltwater pool. The magnificent staircase stands as the focal point of the home's architectural elegance. *The main floor of this stunning home sets an inviting tone with gleaming hardwood floors and designer lighting. The spacious open-concept living and dining room is perfect for entertaining, while the cozy family room, complete with a fireplace, offers a relaxing retreat. A chef-inspired granite kitchen, equipped with stainless steel appliances, plenty of cabinets and a sunny breakfast area, overlooks the resort-like backyard. *Upstairs, the second floor boasts four generously sized bedrooms. The luxurious primary suite features a walk-in closet and spa-like ensuite bath, while a second suite includes it's own private ensuite. Two addition bedrooms are thoughtfully designed with access to a beautifully appointed bath. *The lower level adds even more versatility with a light-filled recreation room, a full bath, and ample storage space. There is also the option to create a fifth bedroom, a gym, or a home theatre, tailored to your needs. *Outside, the beautifully landscaped backyard is a true oasis, complete with a saltwater pool and plenty of space for relaxing or entertaining. * Nestled in the heart of Kanata, this home combines style, functionality, and comfort, offering an exceptional lifestyle opportunity. **Don't miss your chance to make it yours** **** EXTRAS **** Stove, microwave,dryer,washer, refridgerator, hood fan, central air, all ELF's All Window coverings, all pool equipment, remote garage door opener (id:50886)
Property Details
| MLS® Number | X10434151 |
| Property Type | Single Family |
| Community Name | 9008 - Kanata - Morgan's Grant/South March |
| ParkingSpaceTotal | 6 |
| PoolType | Inground Pool |
Building
| BathroomTotal | 5 |
| BedroomsAboveGround | 4 |
| BedroomsTotal | 4 |
| Amenities | Fireplace(s) |
| Appliances | Garage Door Opener Remote(s) |
| BasementDevelopment | Partially Finished |
| BasementType | Full (partially Finished) |
| ConstructionStyleAttachment | Detached |
| CoolingType | Central Air Conditioning |
| ExteriorFinish | Brick, Vinyl Siding |
| FireplacePresent | Yes |
| FireplaceTotal | 1 |
| FlooringType | Hardwood, Tile, Carpeted |
| FoundationType | Poured Concrete |
| HalfBathTotal | 1 |
| HeatingFuel | Natural Gas |
| HeatingType | Forced Air |
| StoriesTotal | 2 |
| Type | House |
| UtilityWater | Municipal Water |
Parking
| Attached Garage |
Land
| Acreage | No |
| FenceType | Fenced Yard |
| Sewer | Sanitary Sewer |
| SizeDepth | 96 Ft ,9 In |
| SizeFrontage | 46 Ft ,3 In |
| SizeIrregular | 46.28 X 96.78 Ft |
| SizeTotalText | 46.28 X 96.78 Ft |
| ZoningDescription | Residential |
Rooms
| Level | Type | Length | Width | Dimensions |
|---|---|---|---|---|
| Second Level | Primary Bedroom | 6.47 m | 6 m | 6.47 m x 6 m |
| Second Level | Bedroom 2 | 3.91 m | 6.12 m | 3.91 m x 6.12 m |
| Second Level | Bedroom 3 | 3.77 m | 4 m | 3.77 m x 4 m |
| Second Level | Bedroom 4 | 3.3 m | 4.99 m | 3.3 m x 4.99 m |
| Main Level | Office | 3.52 m | 3.52 m | 3.52 m x 3.52 m |
| Main Level | Living Room | 6.07 m | 3.59 m | 6.07 m x 3.59 m |
| Main Level | Dining Room | 3.55 m | 3.25 m | 3.55 m x 3.25 m |
| Main Level | Kitchen | 4.96 m | 5.82 m | 4.96 m x 5.82 m |
| Main Level | Eating Area | 4.85 m | 2.25 m | 4.85 m x 2.25 m |
| Main Level | Family Room | 5.96 m | 3.96 m | 5.96 m x 3.96 m |
Utilities
| Cable | Installed |
| Sewer | Installed |
Interested?
Contact us for more information
Mohsen Khademi
Salesperson
165 Main Street North
Markham, Ontario L3P 1Y2












