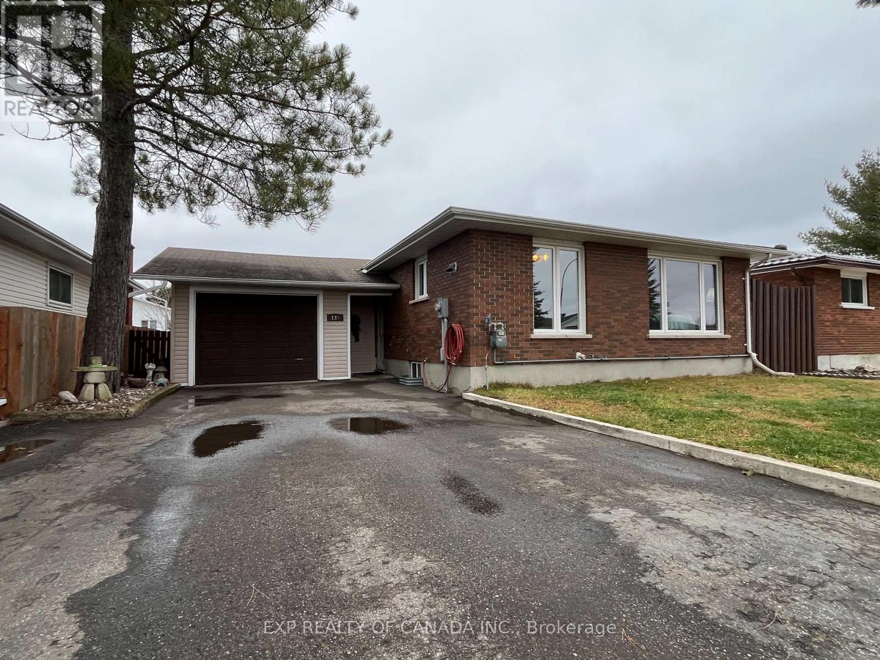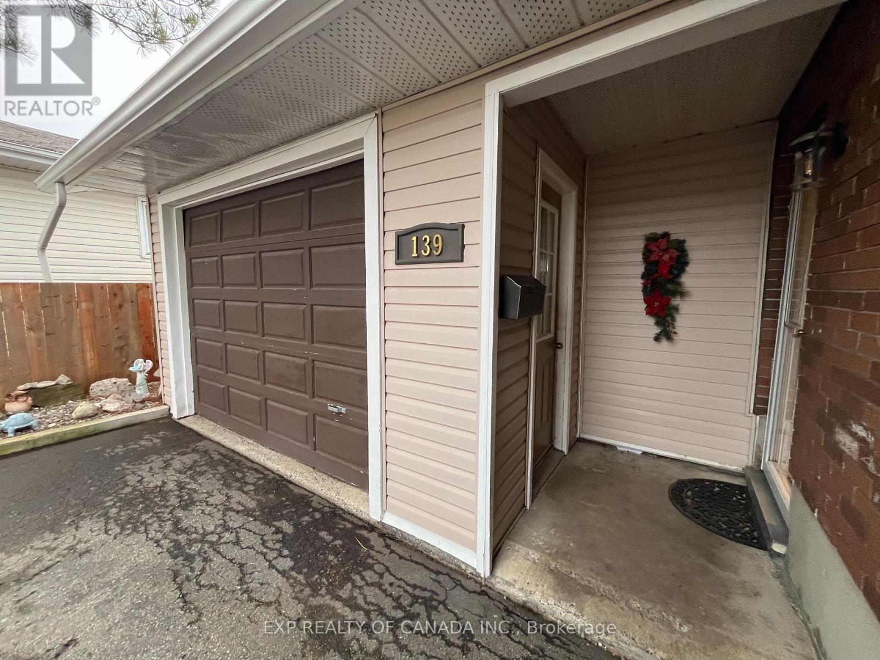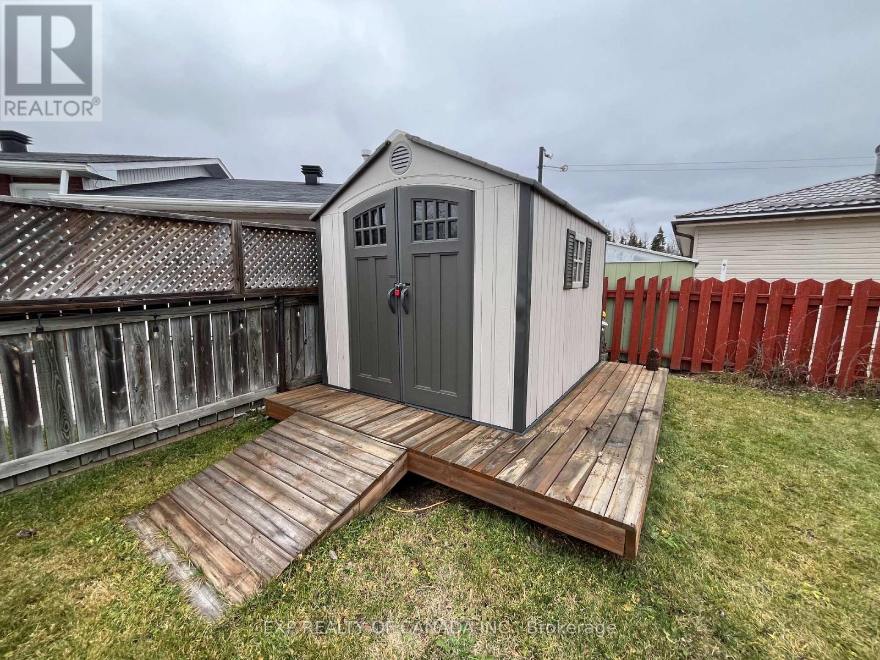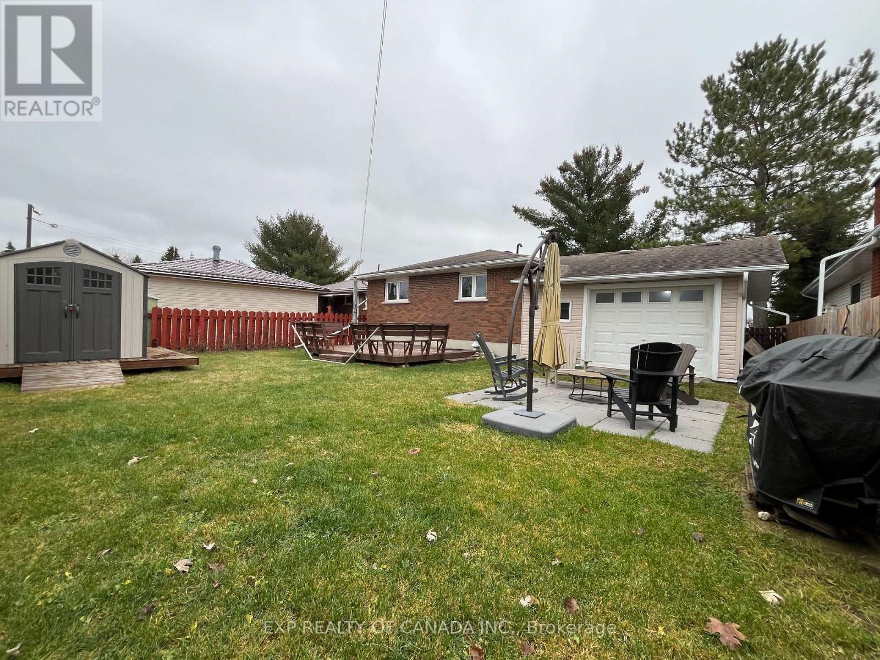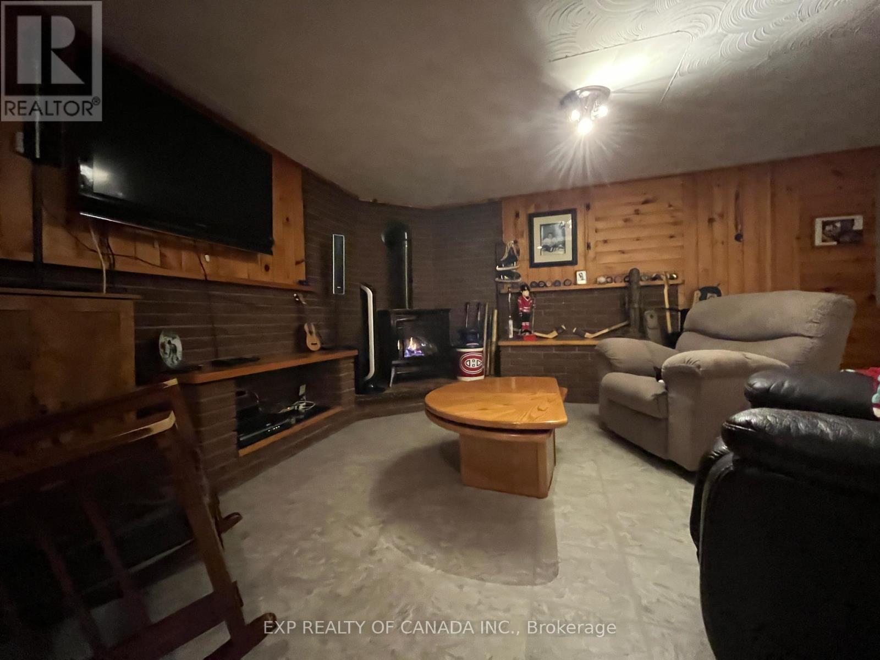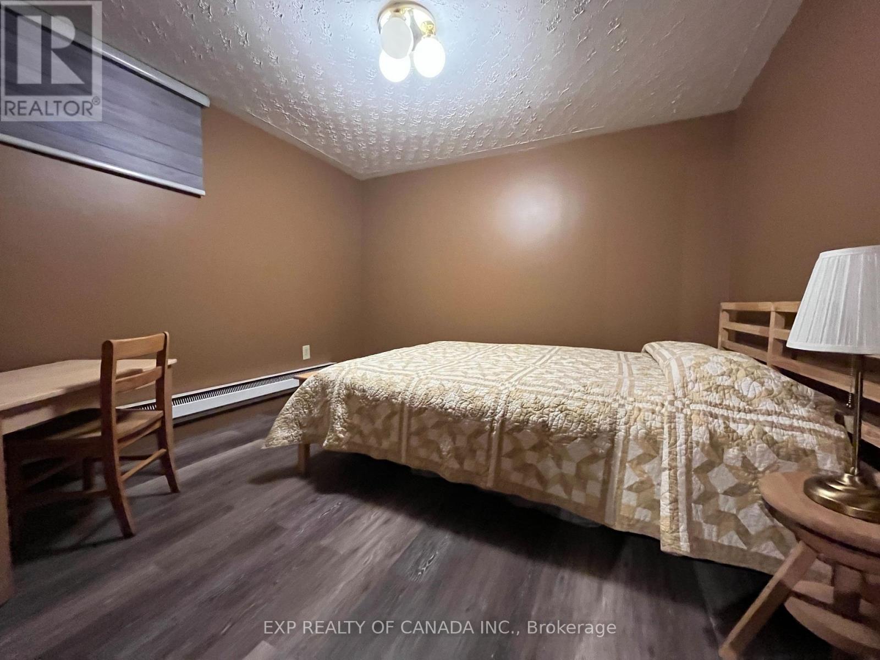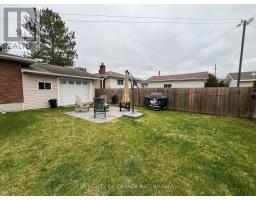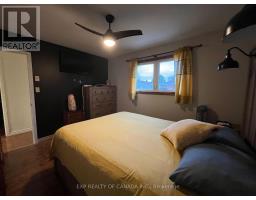139 Brock Avenue Timmins, Ontario P4N 7N9
$340,000
Discover the perfect combination of comfort and functionality in this delightful 3+1 bedroom, 2-bathroom home, ideal for growing families or those who love to entertain. Enjoy year-round comfort with your choice of three heating options: three energy-efficient heat pumps (with cooling capabilities), electric baseboard heating, and two cozy natural gas fireplaces. The fully finished basement is a true highlight, featuring a wet bar and a gas stove, creating a warm and inviting space for relaxation or entertaining. Step outside to find a fenced yard that ensures privacy and security, perfect for pets or outdoor gatherings. The property also includes a spacious 13x24 wired detached garage with two doors, offering easy access to both the garage and backyard. Don't miss this opportunity to own a home that combines charm, practicality, and all the comforts of modern living. Schedule your viewing today! (id:50886)
Property Details
| MLS® Number | T10430243 |
| Property Type | Single Family |
| Community Name | MTJ - Main Area |
| ParkingSpaceTotal | 7 |
Building
| BathroomTotal | 2 |
| BedroomsAboveGround | 4 |
| BedroomsTotal | 4 |
| Appliances | Dryer, Refrigerator, Stove, Washer |
| ArchitecturalStyle | Bungalow |
| BasementDevelopment | Finished |
| BasementType | N/a (finished) |
| ConstructionStyleAttachment | Detached |
| ExteriorFinish | Brick |
| FireplacePresent | Yes |
| FoundationType | Unknown |
| HeatingFuel | Natural Gas |
| HeatingType | Heat Pump |
| StoriesTotal | 1 |
| SizeInterior | 699.9943 - 1099.9909 Sqft |
| Type | House |
| UtilityWater | Municipal Water |
Parking
| Detached Garage |
Land
| Acreage | No |
| Sewer | Sanitary Sewer |
| SizeDepth | 91 Ft ,3 In |
| SizeFrontage | 48 Ft ,6 In |
| SizeIrregular | 48.5 X 91.3 Ft |
| SizeTotalText | 48.5 X 91.3 Ft |
| ZoningDescription | Na-r1 |
Rooms
| Level | Type | Length | Width | Dimensions |
|---|---|---|---|---|
| Basement | Utility Room | 3.5 m | 4.2 m | 3.5 m x 4.2 m |
| Basement | Recreational, Games Room | 7.9 m | 4.1 m | 7.9 m x 4.1 m |
| Basement | Other | 3.3 m | 2.9 m | 3.3 m x 2.9 m |
| Basement | Bedroom 4 | 3 m | 3.1 m | 3 m x 3.1 m |
| Basement | Bathroom | 1.5 m | 2.7 m | 1.5 m x 2.7 m |
| Main Level | Kitchen | 3.6 m | 4.1 m | 3.6 m x 4.1 m |
| Main Level | Living Room | 3.6 m | 4.2 m | 3.6 m x 4.2 m |
| Main Level | Primary Bedroom | 3.6 m | 3.1 m | 3.6 m x 3.1 m |
| Main Level | Bedroom 2 | 3.6 m | 3 m | 3.6 m x 3 m |
| Main Level | Bedroom 3 | 2.5 m | 3.5 m | 2.5 m x 3.5 m |
| Main Level | Bathroom | 2.5 m | 1.5 m | 2.5 m x 1.5 m |
Utilities
| Cable | Available |
| Sewer | Installed |
https://www.realtor.ca/real-estate/27664288/139-brock-avenue-timmins-mtj-main-area-mtj-main-area
Interested?
Contact us for more information
Brooklyn Hack
Salesperson
16 Cedar St. S.
Timmins, Ontario P4N 2G4
Michel Blais
Broker
16 Cedar St. S.
Timmins, Ontario P4N 2G4

