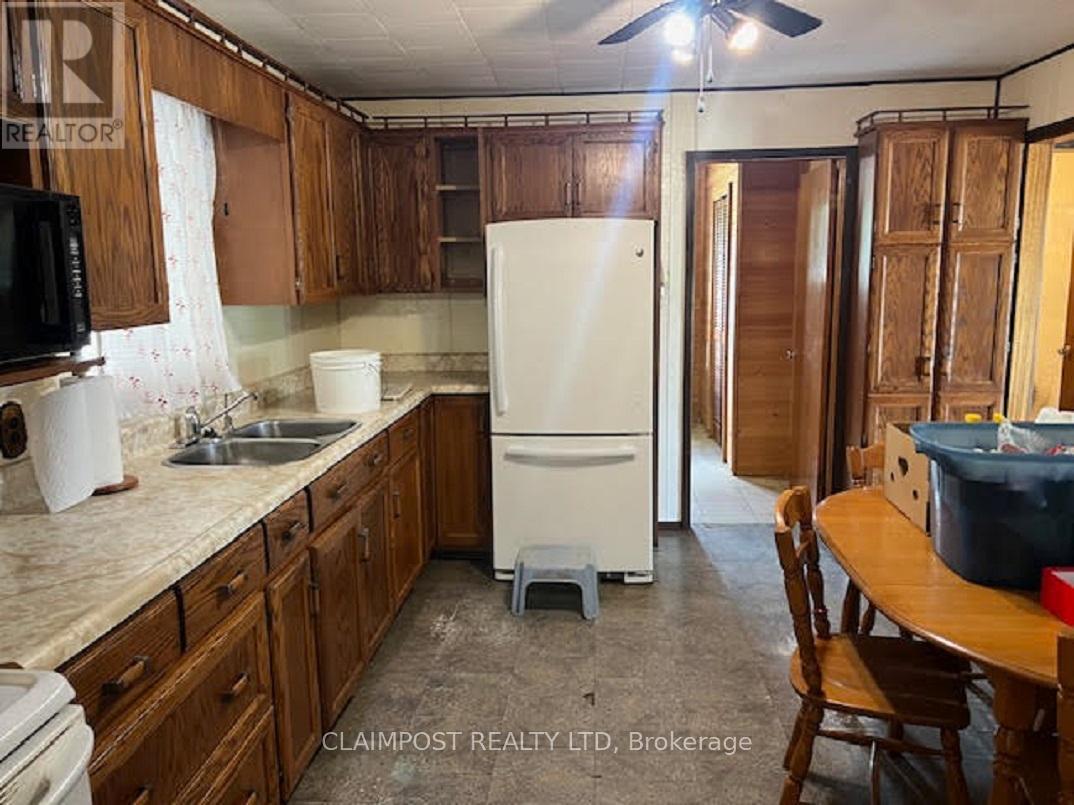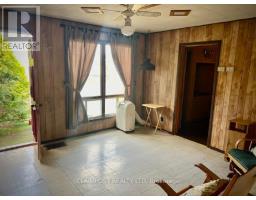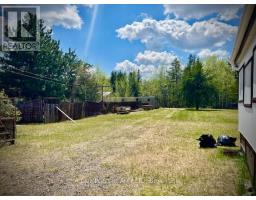30 West Street Sudbury Remote Area, Ontario P0M 1W0
2 Bedroom
1 Bathroom
699.9943 - 1099.9909 sqft
Bungalow
Forced Air
$119,900
Space galore with this one being on a double lot. Walking distance to the lake and nestled in a private corner of the community. Features several sheds and garage, well equipped with most tools and appliances remaining. New metal roofing sheets provided. **** EXTRAS **** Square Footage: 1000sqft (id:50886)
Property Details
| MLS® Number | X10417889 |
| Property Type | Single Family |
| Community Name | West |
| EquipmentType | Water Heater |
| Features | Partially Cleared |
| ParkingSpaceTotal | 4 |
| RentalEquipmentType | Water Heater |
| Structure | Porch, Shed, Workshop |
Building
| BathroomTotal | 1 |
| BedroomsAboveGround | 2 |
| BedroomsTotal | 2 |
| ArchitecturalStyle | Bungalow |
| BasementDevelopment | Partially Finished |
| BasementType | Full (partially Finished) |
| ConstructionStyleAttachment | Detached |
| ExteriorFinish | Vinyl Siding |
| FoundationType | Block |
| HeatingFuel | Oil |
| HeatingType | Forced Air |
| StoriesTotal | 1 |
| SizeInterior | 699.9943 - 1099.9909 Sqft |
| Type | House |
| UtilityWater | Municipal Water |
Parking
| Detached Garage |
Land
| Acreage | No |
| Sewer | Sanitary Sewer |
| SizeDepth | 153 Ft |
| SizeFrontage | 163 Ft |
| SizeIrregular | 163 X 153 Ft |
| SizeTotalText | 163 X 153 Ft|under 1/2 Acre |
| ZoningDescription | Unorganized |
Rooms
| Level | Type | Length | Width | Dimensions |
|---|---|---|---|---|
| Main Level | Primary Bedroom | 3.35 m | 3.58 m | 3.35 m x 3.58 m |
| Main Level | Bedroom 2 | 3.04 m | 2.74 m | 3.04 m x 2.74 m |
| Main Level | Other | 3.04 m | 2.13 m | 3.04 m x 2.13 m |
| Main Level | Kitchen | 3.2 m | 4.26 m | 3.2 m x 4.26 m |
| Main Level | Living Room | 3.81 m | 4.26 m | 3.81 m x 4.26 m |
| Main Level | Dining Room | 3.04 m | 5.79 m | 3.04 m x 5.79 m |
Utilities
| Sewer | Available |
https://www.realtor.ca/real-estate/27638870/30-west-street-sudbury-remote-area-west-west
Interested?
Contact us for more information
Tammy Cook
Salesperson
Claimpost Realty Ltd
690 Riverpark Rd., Unit 405
Timmins, Ontario P4P 1B4
690 Riverpark Rd., Unit 405
Timmins, Ontario P4P 1B4

























