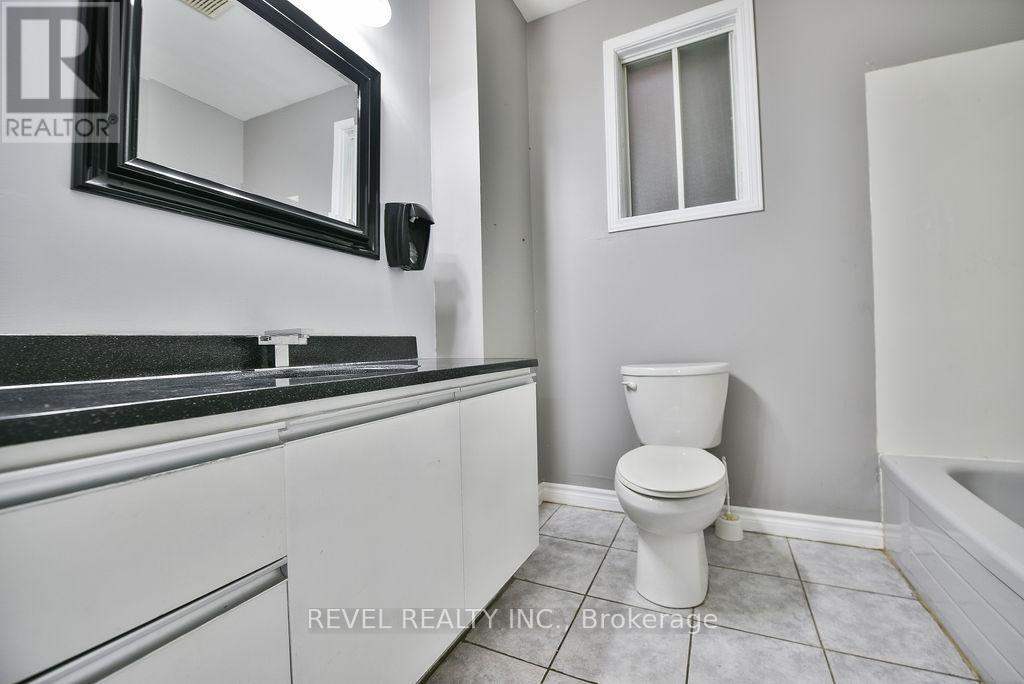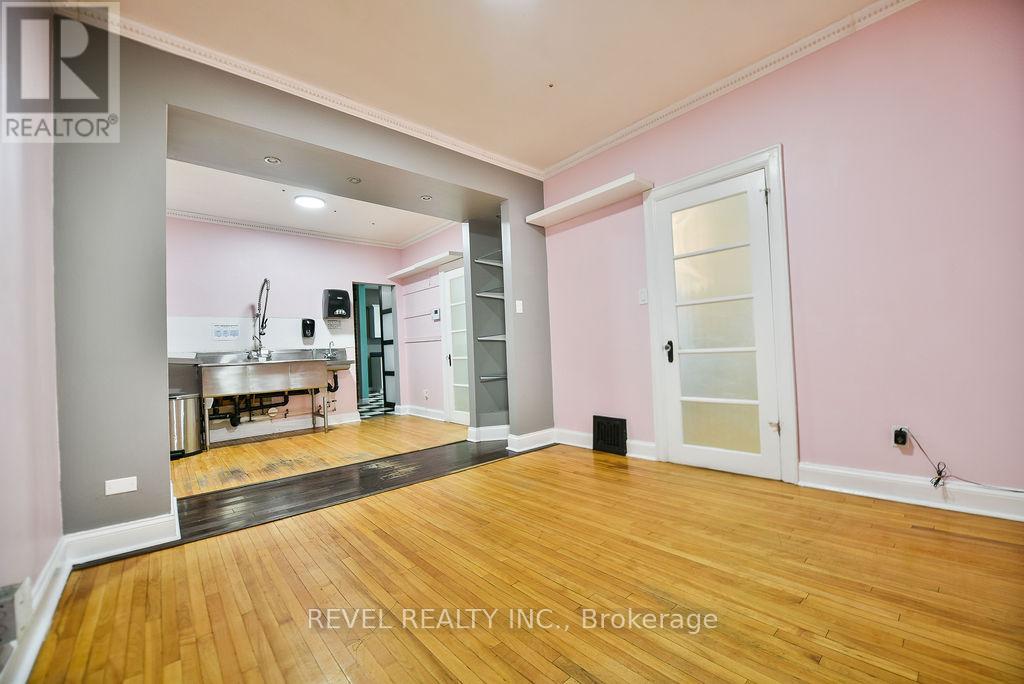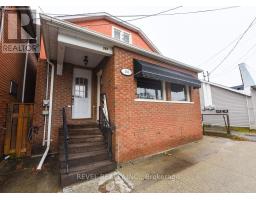283 Pine Street S Timmins, Ontario P4N 2K8
$234,900
This property offers a fantastic opportunity for both living and operating a business in one centrally located, high-traffic area. A portion of the main floor is designed as commercial space with a private, off-street entrance, which can easily be converted back into a two-bedroom residential layout, complete with a kitchen, dining area, four-piece bath, and a spacious living room with a cozy gas fireplace. The basement is tailored for comfort, featuring a large primary bedroom with his-and-hers closets, a four-piece ensuite, a recreational room, laundry, and a utility room. Outside, enjoy a large, private, no-maintenance fenced backyard with a shed, deck, and interlock, perfect for relaxation or entertaining. **** EXTRAS **** YB 1925 (MPAC); AGSG 1170; Property Code 303; Heat & Hydro - Vacant ; Water/Sewer 2024 $1415.90 (id:50886)
Property Details
| MLS® Number | T10414565 |
| Property Type | Single Family |
| Community Name | Timmins South - East |
| AmenitiesNearBy | Public Transit |
| Features | Carpet Free |
| Structure | Deck, Patio(s), Shed |
Building
| BathroomTotal | 2 |
| BedroomsBelowGround | 1 |
| BedroomsTotal | 1 |
| Amenities | Fireplace(s) |
| Appliances | Water Heater, Dryer, Washer |
| ArchitecturalStyle | Bungalow |
| BasementDevelopment | Finished |
| BasementType | Full (finished) |
| ConstructionStyleAttachment | Detached |
| CoolingType | Central Air Conditioning |
| ExteriorFinish | Brick Facing, Stucco |
| FireplacePresent | Yes |
| FireplaceTotal | 1 |
| FoundationType | Block |
| HeatingFuel | Natural Gas |
| HeatingType | Forced Air |
| StoriesTotal | 1 |
| SizeInterior | 1099.9909 - 1499.9875 Sqft |
| Type | House |
| UtilityWater | Municipal Water |
Land
| Acreage | No |
| LandAmenities | Public Transit |
| Sewer | Sanitary Sewer |
| SizeDepth | 100 Ft |
| SizeFrontage | 30 Ft |
| SizeIrregular | 30 X 100 Ft |
| SizeTotalText | 30 X 100 Ft|under 1/2 Acre |
| ZoningDescription | Na-r3 |
Rooms
| Level | Type | Length | Width | Dimensions |
|---|---|---|---|---|
| Basement | Primary Bedroom | 4.7 m | 4.09 m | 4.7 m x 4.09 m |
| Basement | Recreational, Games Room | 6.19 m | 2.54 m | 6.19 m x 2.54 m |
| Basement | Laundry Room | 4.19 m | 1.44 m | 4.19 m x 1.44 m |
| Basement | Utility Room | 4.77 m | 2.47 m | 4.77 m x 2.47 m |
| Main Level | Foyer | 4.57 m | 1.97 m | 4.57 m x 1.97 m |
| Main Level | Living Room | 6.44 m | 3.68 m | 6.44 m x 3.68 m |
| Main Level | Kitchen | 4.18 m | 3.78 m | 4.18 m x 3.78 m |
| Main Level | Other | 6.44 m | 3.27 m | 6.44 m x 3.27 m |
| Main Level | Dining Room | 3.53 m | 3.31 m | 3.53 m x 3.31 m |
Utilities
| Cable | Available |
| Sewer | Installed |
Interested?
Contact us for more information
Cedric Bradette
Salesperson
255 Algonquin Blvd. W.
Timmins, Ontario P4N 2R8





















































