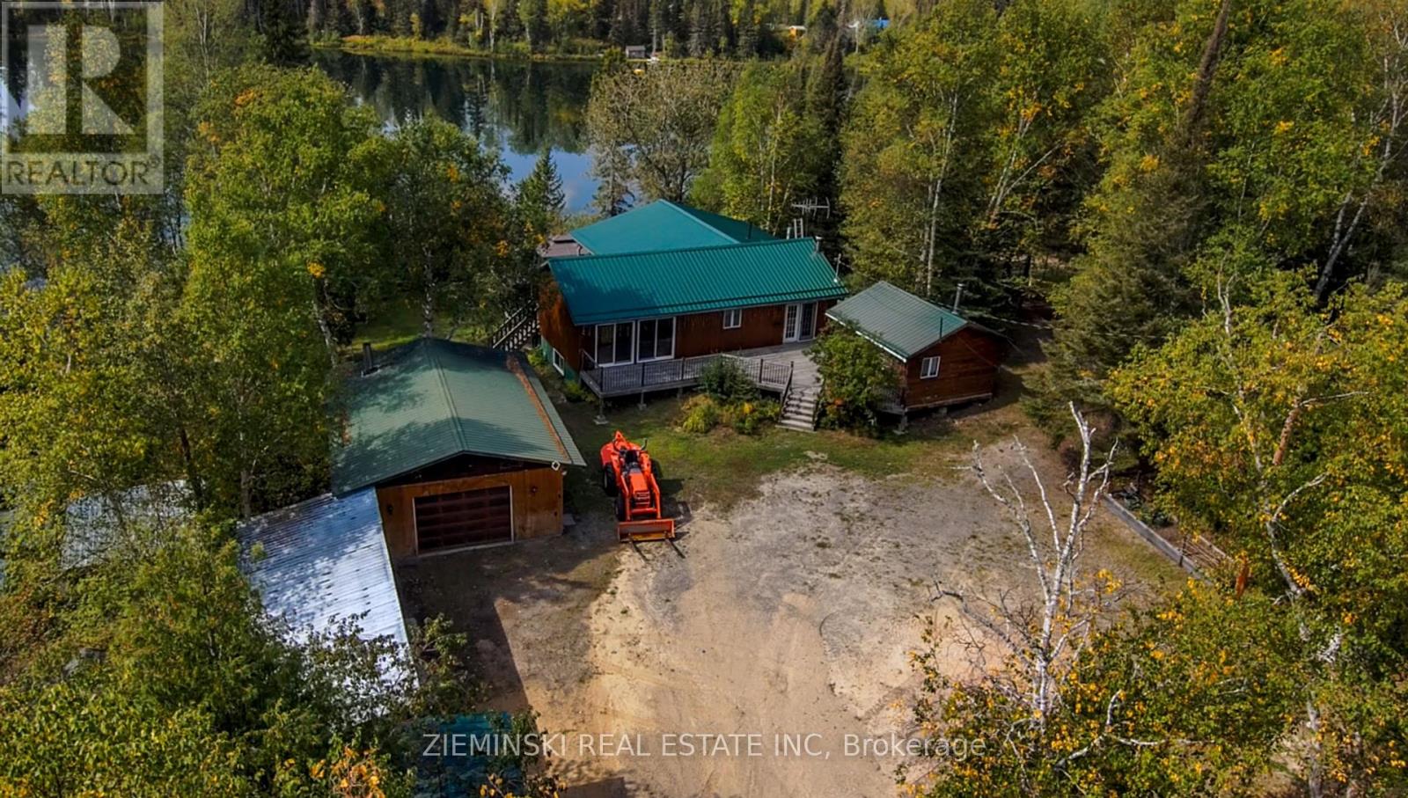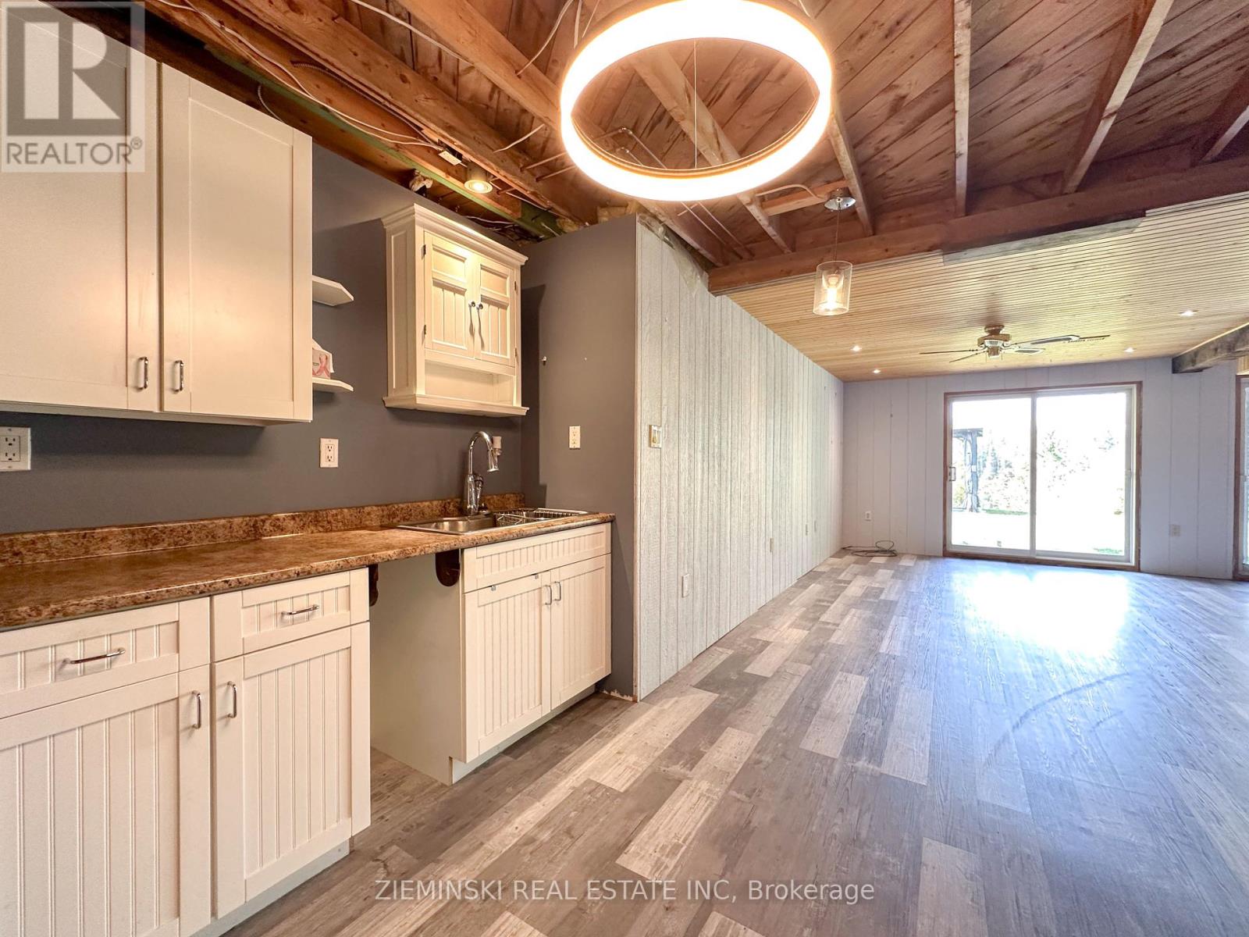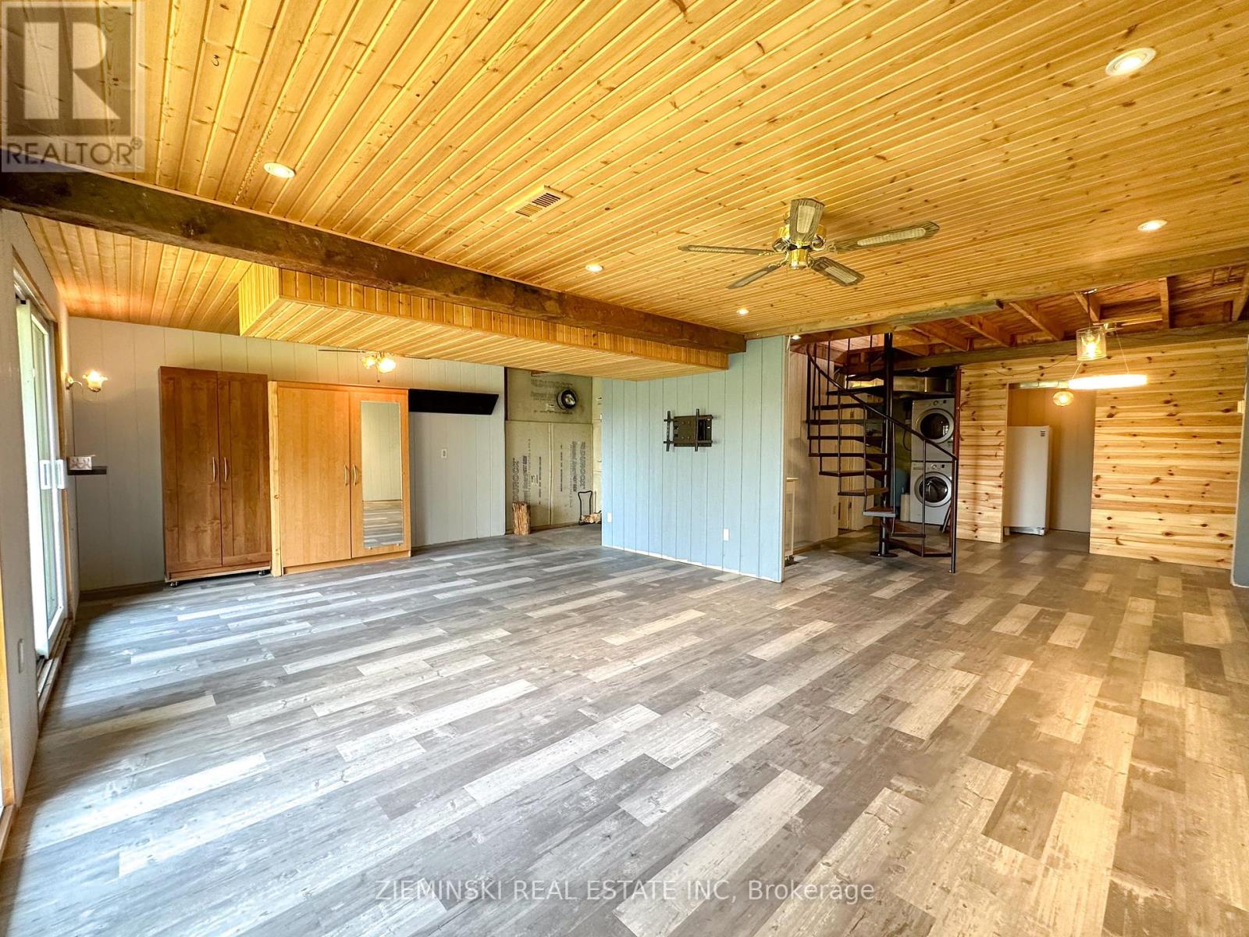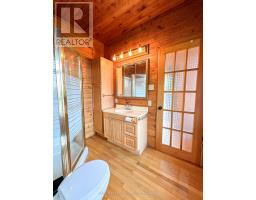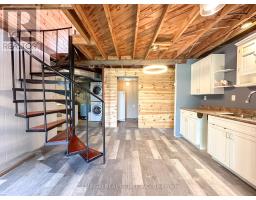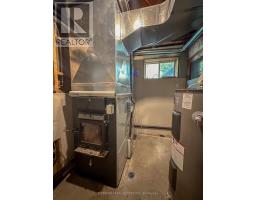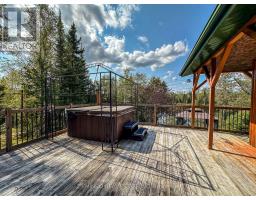117 Charland Road S Timmins, Ontario P0N 1A0
$599,000
character, this country home has plenty to offer. The kitchen features a peninsula with a bar and comes equipped with appliances! The marvellous living room has patio doors to the East and West decks, allowing you to soak in natural sunlight all day long! Primary bedroom with 3-piece cheater-suite bathroom with lake views. Second bedroom located on the main floor. A spiral staircase leads to the basement featuring a spacious walk-out rec room, kitchenette, 3rd bedroom, 5-piece bathroom, storage room and more! Enjoy a nice hot sauna all year in the charming sauna house. Detached 20' x 27' garage is heated and wired! Ample wood storage & sea can! A short walk to Kettle Lakes Provincial Park and a 30 minute drive to Timmins. **** EXTRAS **** Age: 1970; Square Footage: 1293; Electricity: $262.90 Monthly Average (id:50886)
Property Details
| MLS® Number | T9364077 |
| Property Type | Single Family |
| CommunityFeatures | School Bus |
| Features | Country Residential |
| ParkingSpaceTotal | 12 |
| Structure | Deck, Dock |
| ViewType | Direct Water View |
| WaterFrontType | Waterfront |
Building
| BathroomTotal | 2 |
| BedroomsAboveGround | 2 |
| BedroomsBelowGround | 1 |
| BedroomsTotal | 3 |
| Appliances | Hot Tub, Water Softener, Dryer, Freezer, Refrigerator, Sauna, Stove, Wall Mounted Tv, Washer |
| ArchitecturalStyle | Bungalow |
| BasementDevelopment | Partially Finished |
| BasementType | Full (partially Finished) |
| ExteriorFinish | Wood |
| FireplacePresent | Yes |
| FireplaceTotal | 3 |
| FireplaceType | Woodstove |
| FoundationType | Concrete |
| HeatingFuel | Wood |
| HeatingType | Forced Air |
| StoriesTotal | 1 |
| SizeInterior | 1099.9909 - 1499.9875 Sqft |
| Type | House |
Parking
| Detached Garage |
Land
| AccessType | Public Road, Private Docking |
| Acreage | No |
| Sewer | Septic System |
| SizeDepth | 280 Ft ,4 In |
| SizeFrontage | 101 Ft |
| SizeIrregular | 101 X 280.4 Ft ; Irregular |
| SizeTotalText | 101 X 280.4 Ft ; Irregular|1/2 - 1.99 Acres |
| SurfaceWater | Lake/pond |
| ZoningDescription | Rd-wn |
Rooms
| Level | Type | Length | Width | Dimensions |
|---|---|---|---|---|
| Basement | Laundry Room | 4.191 m | 2.057 m | 4.191 m x 2.057 m |
| Basement | Other | 3.861 m | 1.753 m | 3.861 m x 1.753 m |
| Basement | Recreational, Games Room | 6.706 m | 4.572 m | 6.706 m x 4.572 m |
| Basement | Bedroom 3 | 4.877 m | 3 m | 4.877 m x 3 m |
| Basement | Bathroom | 2.997 m | 2.997 m x Measurements not available | |
| Main Level | Foyer | 2.21 m | 1.905 m | 2.21 m x 1.905 m |
| Main Level | Kitchen | 3.785 m | 3.785 m x Measurements not available | |
| Main Level | Living Room | 5.309 m | 5 m | 5.309 m x 5 m |
| Main Level | Dining Room | 2.692 m | 2.692 m x Measurements not available | |
| Main Level | Primary Bedroom | 3.759 m | 3 m | 3.759 m x 3 m |
| Main Level | Bathroom | 2.413 m | 1.829 m | 2.413 m x 1.829 m |
| Main Level | Bedroom 2 | 3.15 m | 3.05 m | 3.15 m x 3.05 m |
Utilities
| Cable | Installed |
| Wireless | Available |
| Electricity Connected | Connected |
| Telephone | Nearby |
https://www.realtor.ca/real-estate/27461001/117-charland-road-s-timmins
Interested?
Contact us for more information
Lauren Zieminski
Broker of Record
P.o. Box 608
Iroquois Falls, Ontario P0K 1G0


