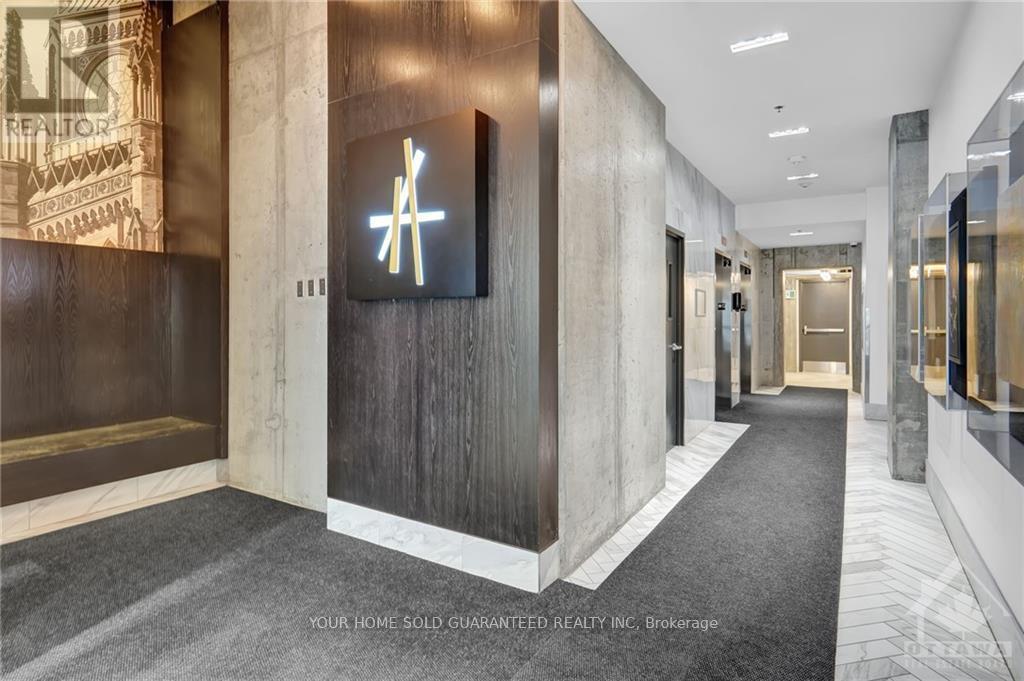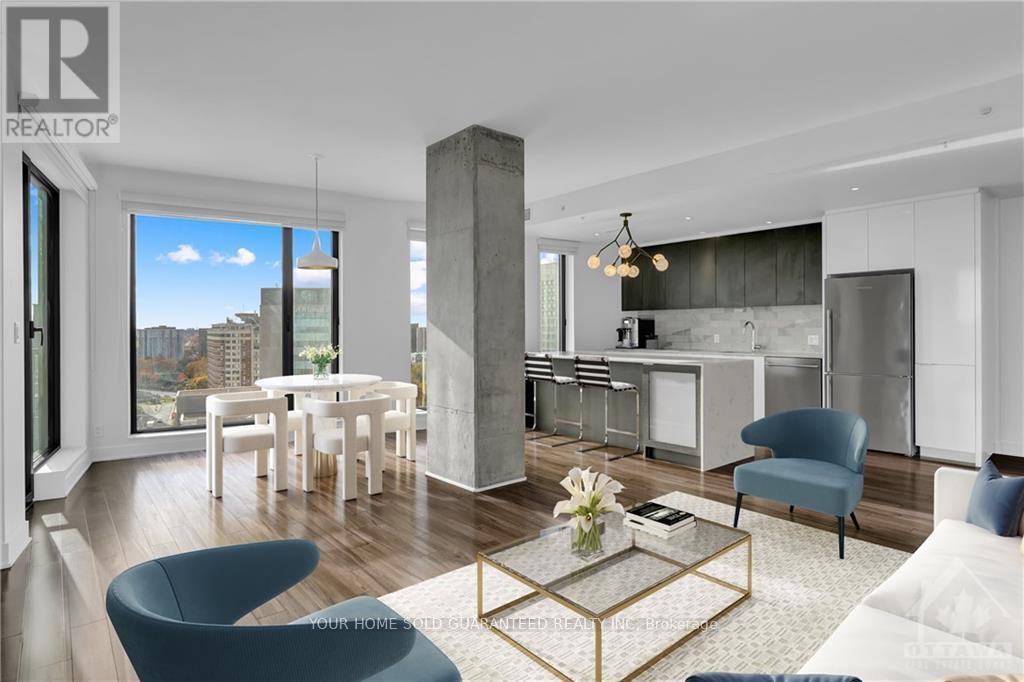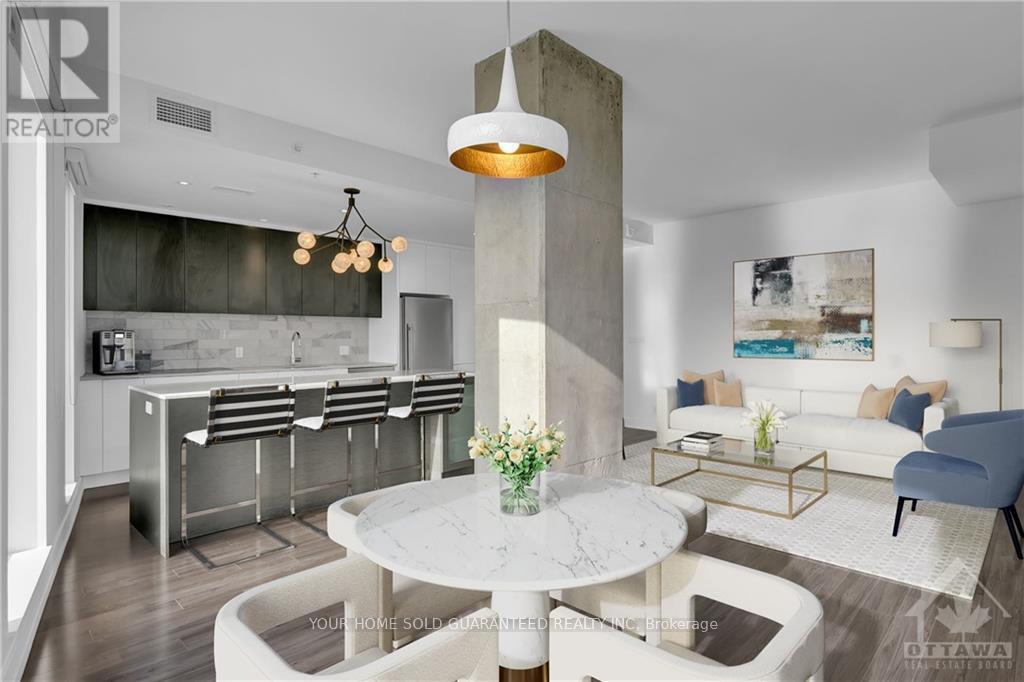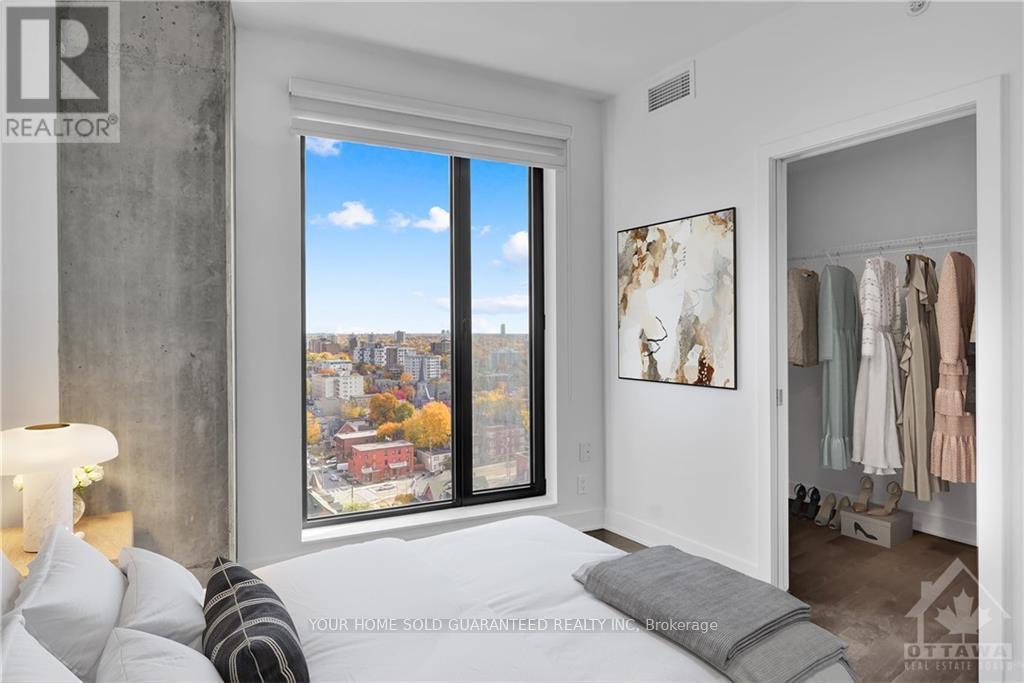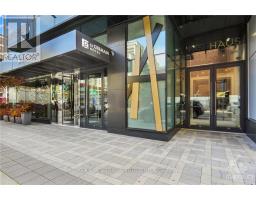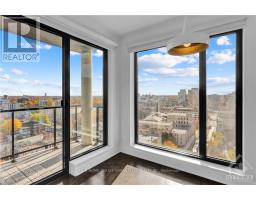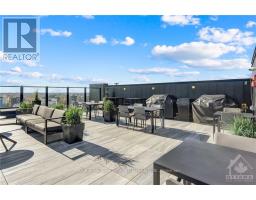1610 - 20 Daly Avenue Ottawa, Ontario K1N 0C6
$574,900Maintenance, Insurance
$895.31 Monthly
Maintenance, Insurance
$895.31 MonthlyFlooring: Tile, The Pinnacle of Urban Luxury at the prestigious Arthaus building with excellent security, perched above le Germain Hotel - home to the popular Norca Restaurant and direct access to the Art Gallery. Steps away from premier shopping, OttawaU campus, fine dining, entertainment, scenic Rideau Canal, vibrant Byward Market & easy access to hwy. This modern large open concept floorplan is a sun filled end-unit offering unobstructed views of the city w/ 9ft Floor-to-Ceiling windows. Absolutely perfect for entertaining & relaxing. Sleek kitchen comes w/ quartz counters, waterfall island & premium European SS appliances. Bedroom is private w/ large window, walkin closet & a private ensuite. The large space has potential to add an extra bedroom & includes a versatile den, powder room, in-unit laundry, & a private balcony. The Premium amenities are: virtual concierge, gym, Firestone Lounge w/ catering kitchen, rooftop terrace w/ panoramic views featuring a cozy outdoor fireplace & BBQ area., Flooring: Hardwood (id:50886)
Property Details
| MLS® Number | X10418774 |
| Property Type | Single Family |
| Neigbourhood | Sandy Hill |
| Community Name | 4003 - Sandy Hill |
| AmenitiesNearBy | Public Transit, Park |
| CommunityFeatures | Pet Restrictions, Community Centre |
Building
| BathroomTotal | 2 |
| BedroomsAboveGround | 1 |
| BedroomsTotal | 1 |
| Amenities | Visitor Parking, Party Room, Security/concierge, Exercise Centre, Storage - Locker |
| Appliances | Dishwasher, Dryer, Refrigerator, Stove, Washer |
| CoolingType | Central Air Conditioning |
| ExteriorFinish | Concrete |
| FoundationType | Concrete |
| HalfBathTotal | 1 |
| HeatingFuel | Natural Gas |
| HeatingType | Forced Air |
| SizeInterior | 799.9932 - 898.9921 Sqft |
| Type | Apartment |
| UtilityWater | Municipal Water |
Land
| Acreage | No |
| LandAmenities | Public Transit, Park |
| ZoningDescription | Residential Condo |
Rooms
| Level | Type | Length | Width | Dimensions |
|---|---|---|---|---|
| Main Level | Living Room | 6.35 m | 6.73 m | 6.35 m x 6.73 m |
| Main Level | Kitchen | 2.74 m | 4.19 m | 2.74 m x 4.19 m |
| Main Level | Dining Room | 2.92 m | 1.62 m | 2.92 m x 1.62 m |
| Main Level | Bedroom | 3.42 m | 2.87 m | 3.42 m x 2.87 m |
| Main Level | Other | 1.85 m | 1.44 m | 1.85 m x 1.44 m |
| Main Level | Bathroom | 2.94 m | 1.77 m | 2.94 m x 1.77 m |
| Main Level | Foyer | 2.03 m | 5.18 m | 2.03 m x 5.18 m |
| Main Level | Laundry Room | 0.93 m | 1.06 m | 0.93 m x 1.06 m |
| Main Level | Other | 1.34 m | 2.69 m | 1.34 m x 2.69 m |
https://www.realtor.ca/real-estate/27607963/1610-20-daly-avenue-ottawa-4003-sandy-hill
Interested?
Contact us for more information
Anna Alemi
Broker of Record
2283 St Laurent Blvd, Unit 205
Ottawa, Ontario K1G 5A2



