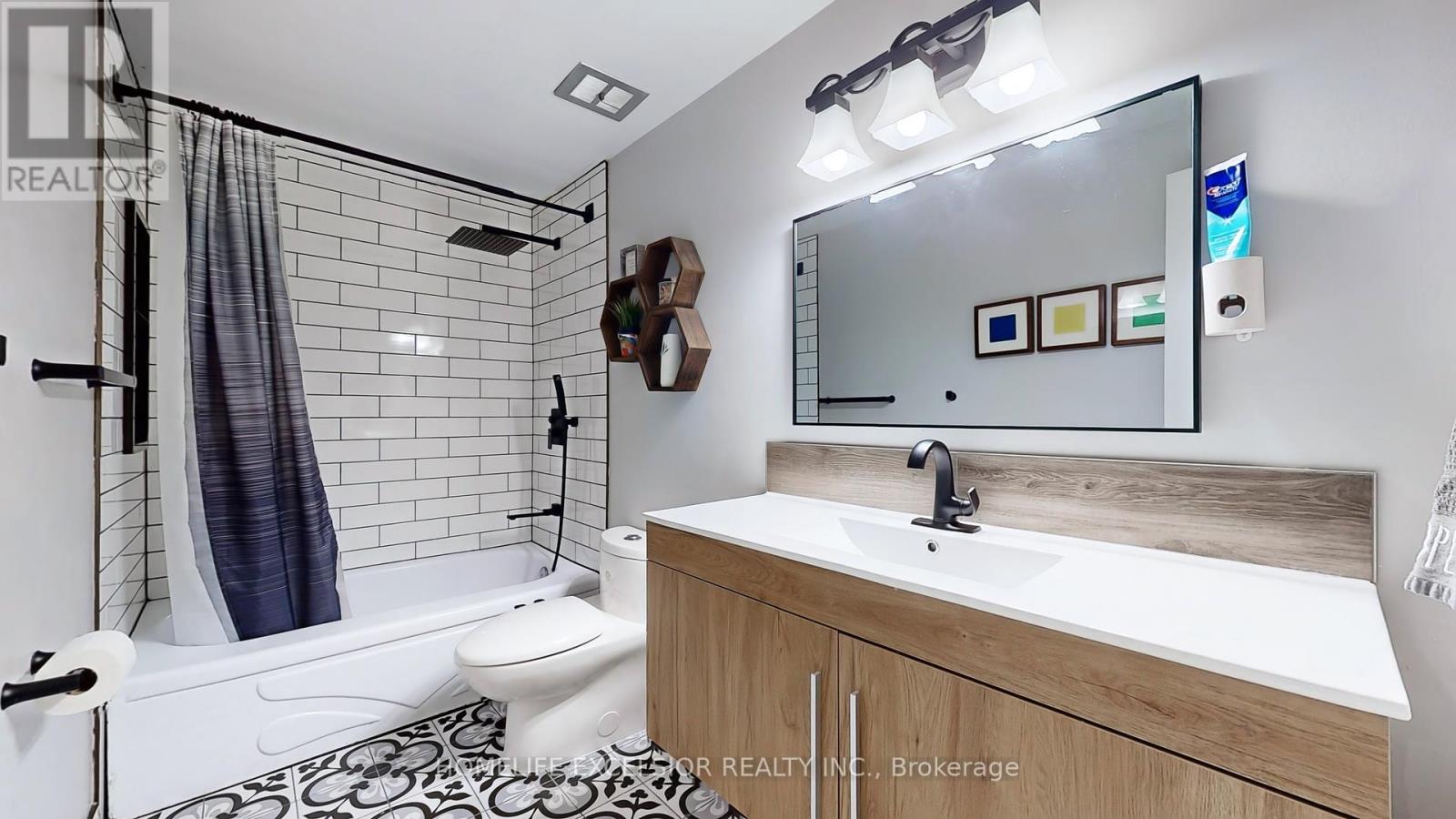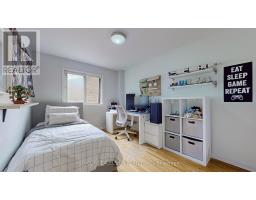7 - 431 Military Trail Toronto, Ontario M1E 4E8
$749,999Maintenance, Insurance, Heat, Common Area Maintenance, Parking
$377.55 Monthly
Maintenance, Insurance, Heat, Common Area Maintenance, Parking
$377.55 MonthlyMust See Beautiful & Bright Rare End Unit Townhouse! Elevated & Elegant Upgrades. 3+1 Bedrooms With 2 Full Baths Located Just 2 Minutes Away From The 401. Open Concept With Great Flow Layout. New Appliances & New Quartz Granite Countertops. Dimmable Pot Lights Perfect For Any Occasions. Bright Living Room With Large Floor To Ceiling Sliding Windows Walk-Out To Backyard. Spacious Bedrooms With Bonus Bedroom In The Basement Perfect As An Office Or In-Law Suite. Walking Distance To UofT Scarborough, Toronto Pan Am Sports Centre, Centennial, Morningside Campus, Centenary Hospital & Bus Stops. Perfect For First Home Or Investment Rental Property. Low Maintenance Fees! Feels Like A Semi-Detached On The Corner. SMART Home Upgrades Include: Thermostat, Garage Door Opener, Automatic Lock, Video Doorbell, Smart Lights Throughout. Don't Miss Out On Your Future Home! Move-In Ready. **** EXTRAS **** SMART Home Upgrades Include: Thermostat, Garage Door Opener, Automatic Lock, Video Doorbell, Smart Lights Throughout. (id:50886)
Property Details
| MLS® Number | E10440594 |
| Property Type | Single Family |
| Neigbourhood | Morningside |
| Community Name | Morningside |
| AmenitiesNearBy | Schools, Hospital, Park, Public Transit |
| CommunityFeatures | Pet Restrictions, Community Centre |
| ParkingSpaceTotal | 2 |
Building
| BathroomTotal | 2 |
| BedroomsAboveGround | 3 |
| BedroomsBelowGround | 1 |
| BedroomsTotal | 4 |
| Amenities | Visitor Parking |
| Appliances | Blinds, Dishwasher, Dryer, Microwave, Refrigerator, Stove, Washer, Window Coverings |
| BasementDevelopment | Finished |
| BasementType | Full (finished) |
| CoolingType | Central Air Conditioning |
| ExteriorFinish | Brick |
| FlooringType | Hardwood, Carpeted |
| HeatingFuel | Natural Gas |
| HeatingType | Forced Air |
| StoriesTotal | 2 |
| SizeInterior | 1199.9898 - 1398.9887 Sqft |
| Type | Row / Townhouse |
Parking
| Attached Garage |
Land
| Acreage | No |
| LandAmenities | Schools, Hospital, Park, Public Transit |
Rooms
| Level | Type | Length | Width | Dimensions |
|---|---|---|---|---|
| Second Level | Primary Bedroom | 4.56 m | 3 m | 4.56 m x 3 m |
| Second Level | Bedroom 2 | 3.5 m | 2.6 m | 3.5 m x 2.6 m |
| Second Level | Bedroom 3 | 3.5 m | 2.39 m | 3.5 m x 2.39 m |
| Basement | Bedroom 4 | 3.3 m | 2.69 m | 3.3 m x 2.69 m |
| Main Level | Living Room | 5.2 m | 3.1 m | 5.2 m x 3.1 m |
| Main Level | Dining Room | 3.07 m | 3 m | 3.07 m x 3 m |
| Main Level | Kitchen | 3.2 m | 3.28 m | 3.2 m x 3.28 m |
https://www.realtor.ca/real-estate/27673519/7-431-military-trail-toronto-morningside-morningside
Interested?
Contact us for more information
Veronica Drilon
Salesperson
4560 Highway 7 East Suite 800
Markham, Ontario L3R 1M5





























































