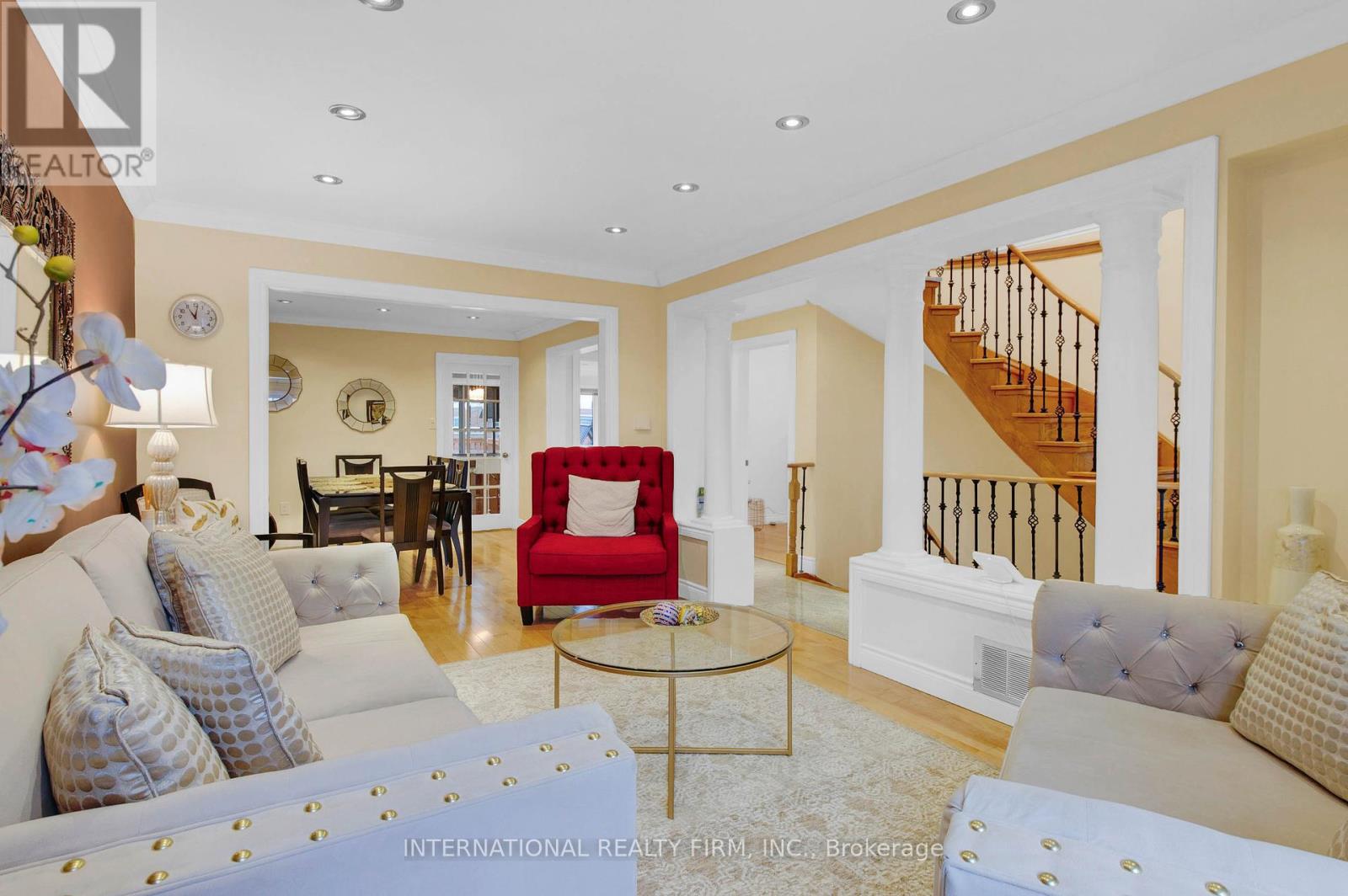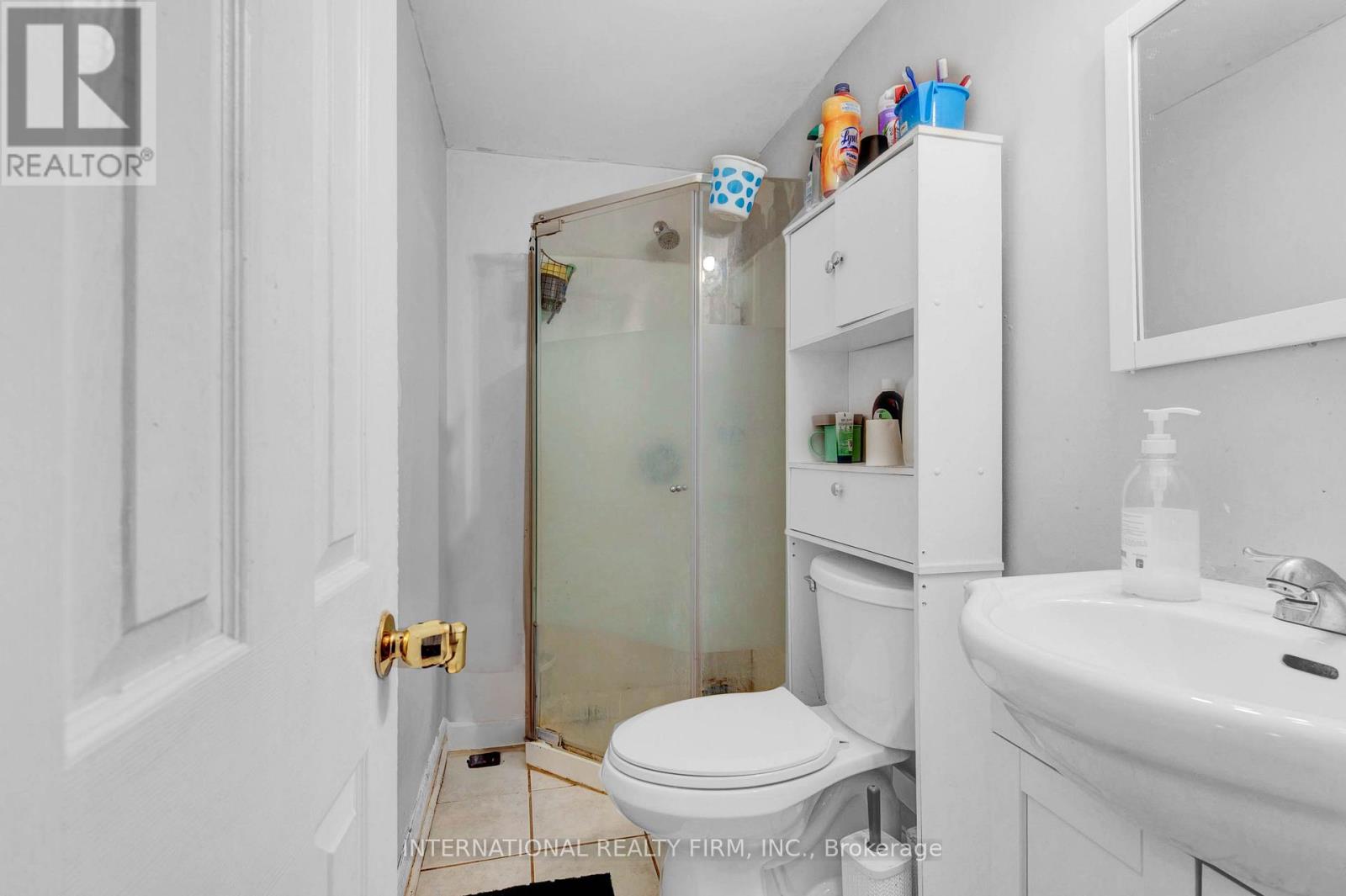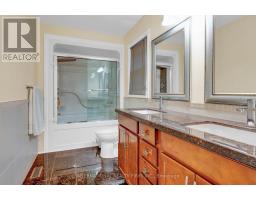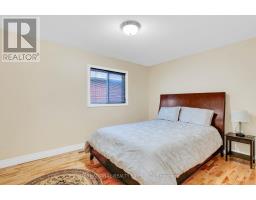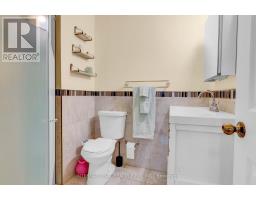6158 Duford Drive W Mississauga, Ontario L5V 1A6
$2,160,000
This fully renovated gorgeous detached 5+3 bedroom home with 6 bathrooms offers around 3000 sq ft, above ground level, 2 bed legal basement apartment plus one bed basement apartment, both have different separate entrances, currently rented for $3300/month. ). Featuring large room sizes and large windows throughout, filling the space with natural light. The main level boasts hardwood and granite floors, a modern chef's kitchen with stainless steel appliances, ample cupboards granite counter tops throughout and a that walks out to the sun room and deck. The layout includes separate living, dining, office and family rooms, with a gas fireplace in the family room. Reverse Osmosis water softener system, newly interlocking extended driveway for 8 cars parking plus one in the garage. Located in the heartland area walking distance to bus stops and close to grocery stores, schools, parks, and shopping, this home is just minutes from the 401 and 403. interconnected fire alarm system View Virtual Tour **** EXTRAS **** Best for big family with 5 bed, 2 bed have Ensuite baths, potentially $3500 rental income. 2 bed legal basement apartment plus 1 bed basement apartment with different separate enterances (id:50886)
Property Details
| MLS® Number | W10440780 |
| Property Type | Single Family |
| Community Name | East Credit |
| ParkingSpaceTotal | 9 |
Building
| BathroomTotal | 6 |
| BedroomsAboveGround | 5 |
| BedroomsBelowGround | 3 |
| BedroomsTotal | 8 |
| Amenities | Fireplace(s) |
| Appliances | Garage Door Opener Remote(s), Water Softener, Dishwasher, Dryer, Refrigerator, Stove, Window Coverings |
| BasementFeatures | Apartment In Basement, Separate Entrance |
| BasementType | N/a |
| ConstructionStyleAttachment | Detached |
| CoolingType | Central Air Conditioning |
| ExteriorFinish | Brick |
| FireProtection | Alarm System, Smoke Detectors |
| FireplacePresent | Yes |
| FlooringType | Hardwood, Laminate, Carpeted |
| FoundationType | Poured Concrete |
| HalfBathTotal | 1 |
| HeatingFuel | Natural Gas |
| HeatingType | Forced Air |
| StoriesTotal | 2 |
| Type | House |
| UtilityWater | Municipal Water |
Parking
| Attached Garage |
Land
| Acreage | No |
| Sewer | Sanitary Sewer |
| SizeDepth | 111 Ft ,6 In |
| SizeFrontage | 36 Ft ,1 In |
| SizeIrregular | 36.09 X 111.55 Ft |
| SizeTotalText | 36.09 X 111.55 Ft |
| ZoningDescription | Single Family Residential |
Rooms
| Level | Type | Length | Width | Dimensions |
|---|---|---|---|---|
| Second Level | Bedroom 5 | 3.96 m | 3.36 m | 3.96 m x 3.36 m |
| Second Level | Primary Bedroom | 6.06 m | 5.46 m | 6.06 m x 5.46 m |
| Second Level | Bedroom 2 | 4.6 m | 3.06 m | 4.6 m x 3.06 m |
| Second Level | Bedroom 3 | 4.166 m | 3.81 m | 4.166 m x 3.81 m |
| Second Level | Bedroom 4 | 3.96 m | 3.36 m | 3.96 m x 3.36 m |
| Basement | Bedroom | Measurements not available | ||
| Ground Level | Living Room | 5.16 m | 3.36 m | 5.16 m x 3.36 m |
| Ground Level | Dining Room | 3.66 m | 3.36 m | 3.66 m x 3.36 m |
| Ground Level | Family Room | 5.43 m | 4.56 m | 5.43 m x 4.56 m |
| Ground Level | Kitchen | 3.63 m | 3.36 m | 3.63 m x 3.36 m |
| Ground Level | Den | 2.743 m | 3.175 m | 2.743 m x 3.175 m |
| Ground Level | Foyer | 2.44 m | 3.785 m | 2.44 m x 3.785 m |
Utilities
| Sewer | Installed |
https://www.realtor.ca/real-estate/27673998/6158-duford-drive-w-mississauga-east-credit-east-credit
Interested?
Contact us for more information
Mansoor Mirza
Salesperson
6660 Kennedy Rd # 201
Mississauga, Ontario L5T 2M9



