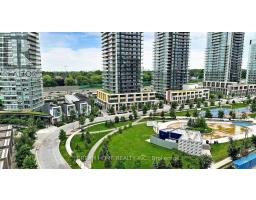1206 - 72 Esther Shiner Boulevard Toronto, Ontario M2K 0C4
$3,100 Monthly
Spacious 2 Bed, 2 Bath Corner Unit in High-Demand Bayview Village! Approx. 949 sq. ft. + 126 sq. ft. wrap-around balcony with stunning SW views. Features include 9 foot ceilings, new bedroom flooring (2024), fresh paint (2024), and floor-to-ceiling windows. Master bedroom offers his-and-hers closets and a 4-piece ensuite. Open-concept kitchen with built-in appliances, granite countertops, and backsplash.Steps to TTC subway, minutes to Hwy 401/404/DVP, North York General, Bayview Village Mall, T&T, Ikea, and more. Amenities include a gym, rooftop deck, and party room. Bright, modern living in a prime location! Contact for video of the property **** EXTRAS **** One parking. Fridge, Stove, Exhaust Range Hood, Microwave, B/I Dishwasher, Washer and Dryer. All Elf & Custom blinds. 2 fobs, 2 sets of keys. (id:50886)
Property Details
| MLS® Number | C10441253 |
| Property Type | Single Family |
| Community Name | Bayview Village |
| CommunityFeatures | Pet Restrictions |
| Features | Balcony, In Suite Laundry |
| ParkingSpaceTotal | 1 |
Building
| BathroomTotal | 2 |
| BedroomsAboveGround | 2 |
| BedroomsBelowGround | 1 |
| BedroomsTotal | 3 |
| Amenities | Security/concierge, Exercise Centre, Recreation Centre, Party Room, Visitor Parking, Separate Electricity Meters |
| CoolingType | Central Air Conditioning |
| ExteriorFinish | Concrete, Brick |
| FireProtection | Alarm System, Smoke Detectors |
| FlooringType | Hardwood |
| HeatingFuel | Natural Gas |
| HeatingType | Forced Air |
| SizeInterior | 899.9921 - 998.9921 Sqft |
| Type | Apartment |
Parking
| Underground |
Land
| Acreage | No |
Rooms
| Level | Type | Length | Width | Dimensions |
|---|---|---|---|---|
| Main Level | Living Room | 4.69 m | 4.72 m | 4.69 m x 4.72 m |
| Main Level | Kitchen | 3.57 m | 2.27 m | 3.57 m x 2.27 m |
| Main Level | Primary Bedroom | 3.21 m | 3.6 m | 3.21 m x 3.6 m |
| Main Level | Bedroom 2 | 3.46 m | 3.03 m | 3.46 m x 3.03 m |
| Main Level | Den | 2.51 m | 2.53 m | 2.51 m x 2.53 m |
Interested?
Contact us for more information
William Lin
Salesperson
206 - 7800 Woodbine Avenue
Markham, Ontario L3R 2N7
Cassie Wang
Salesperson
206 - 7800 Woodbine Avenue
Markham, Ontario L3R 2N7



























