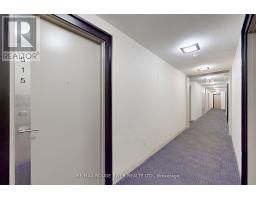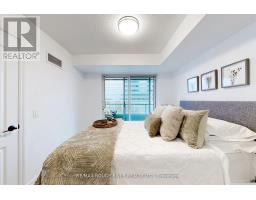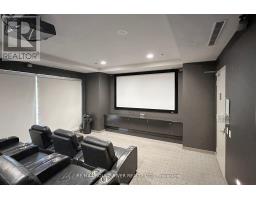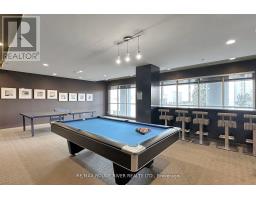515 - 60 Town Centre Court Toronto, Ontario M1P 0B1
$489,888Maintenance, Heat, Common Area Maintenance, Insurance, Parking, Water
$587.52 Monthly
Maintenance, Heat, Common Area Maintenance, Insurance, Parking, Water
$587.52 MonthlyWelcome to Monarch EQ2 at 60 Town Centre Court. A newly updated bright 1 Bedroom plus a Solarium. The highly desired floor plan offers 2 walkouts to a large balcony overlooking the courtyard and Civic Centre. Just turn the key & move in and enjoy the fresh new paint, laminate floors, brand new Kitchen Cabinet Doors, New Stainless Steel Whirlpool Kitchen Appliances, New Bathroom Vanity Sink and lights. The locker is conveniently located on the same floor. 1 underground parking. Excellent amenities include 24-hour concierge security, visitor parking, Gym/exercise room, Guest suites, Movie/party rooms and more. Conveniently located in the Heart of Scarborough City Centre minutes to the Scarborough Town Centre, Cineplex, Restaurants, YMCA, Government Service Buildings, Civic Centre, Library, Medical Walk In Clinic, Pharmacy, Grocery Shopping and Centennial College. Easy access to University of Toronto Scarborough Campus. Highway 401, TTC, LRT, New Metrolinx Transit currently under construction is great future values. **** EXTRAS **** 1 owned parking space, 1 owned locker on the same level as the unit. Great location in the Heart of Scarborough City Centre close to new transit system under construction, approx 568 sq.ft as per MPAC not including the large balcony. (id:50886)
Property Details
| MLS® Number | E10441252 |
| Property Type | Single Family |
| Community Name | Bendale |
| CommunityFeatures | Pet Restrictions |
| Features | Balcony, Carpet Free, In Suite Laundry |
| ParkingSpaceTotal | 1 |
Building
| BathroomTotal | 1 |
| BedroomsAboveGround | 1 |
| BedroomsBelowGround | 1 |
| BedroomsTotal | 2 |
| Amenities | Recreation Centre, Party Room, Visitor Parking, Storage - Locker, Security/concierge |
| Appliances | Dishwasher, Dryer, Range, Refrigerator, Stove, Washer, Whirlpool |
| CoolingType | Central Air Conditioning |
| ExteriorFinish | Concrete |
| FireProtection | Security Guard, Smoke Detectors, Alarm System |
| FlooringType | Laminate, Ceramic |
| HeatingFuel | Natural Gas |
| HeatingType | Forced Air |
| SizeInterior | 499.9955 - 598.9955 Sqft |
| Type | Apartment |
Parking
| Underground |
Land
| Acreage | No |
| ZoningDescription | Residential |
Rooms
| Level | Type | Length | Width | Dimensions |
|---|---|---|---|---|
| Flat | Living Room | 5.1 m | 3.3 m | 5.1 m x 3.3 m |
| Flat | Dining Room | 5.1 m | 3.3 m | 5.1 m x 3.3 m |
| Flat | Kitchen | 2.48 m | 2.48 m | 2.48 m x 2.48 m |
| Flat | Primary Bedroom | 3.38 m | 2.86 m | 3.38 m x 2.86 m |
| Flat | Den | 2.86 m | 1.73 m | 2.86 m x 1.73 m |
| Flat | Laundry Room | 1.05 m | 1.3 m | 1.05 m x 1.3 m |
https://www.realtor.ca/real-estate/27674994/515-60-town-centre-court-toronto-bendale-bendale
Interested?
Contact us for more information
Tanya Scarlett
Salesperson
6758 Kingston Road, Unit 1
Toronto, Ontario M1B 1G8
Rai K. Mohan
Salesperson
6758 Kingston Road, Unit 1
Toronto, Ontario M1B 1G8

















































































