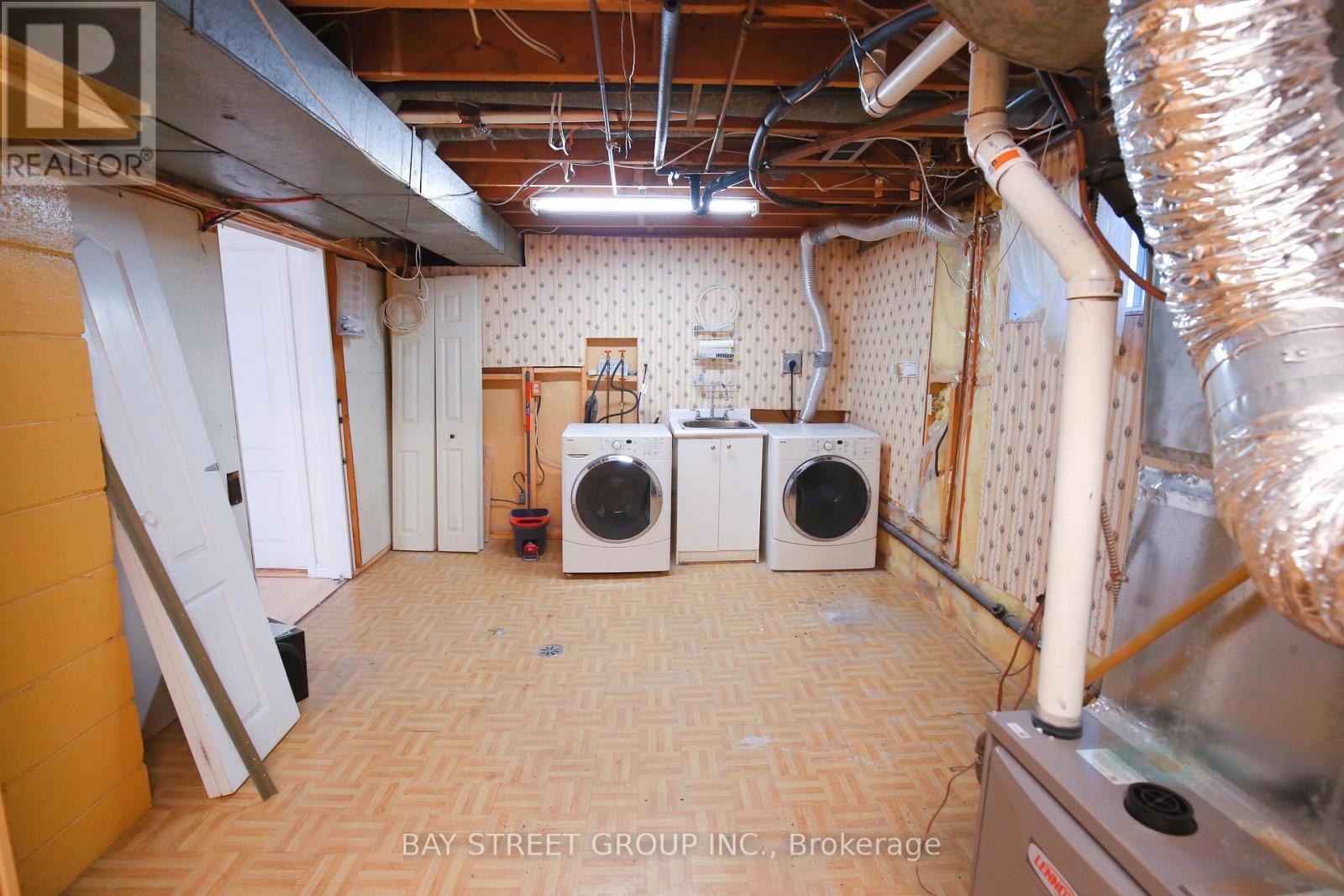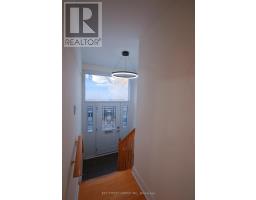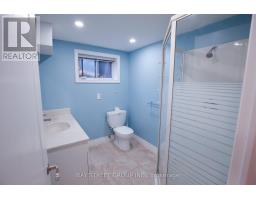27 Manorwood Road Toronto, Ontario M1P 4G8
5 Bedroom
2 Bathroom
Bungalow
Fireplace
Inground Pool
Central Air Conditioning
Forced Air
$1,056,000
Lovely affordable well-maintained house! 3+2 bedrooms, new paint, new lights fixtures, new potlights. super conveniente location, walking distance to schools, STC shopping center, public transit, grocery stores; mintures to HWY401. Hardwood Flooring on main floor, finished basement, private full size pool in the backyard. One of the seller is RREA. Pool needs new liners. two separate entrance side entrances for protential of two apartments. **** EXTRAS **** New furnace(2022), Pool cover (2022) (id:50886)
Property Details
| MLS® Number | E10441356 |
| Property Type | Single Family |
| Community Name | Bendale |
| Features | Irregular Lot Size, Carpet Free |
| ParkingSpaceTotal | 4 |
| PoolType | Inground Pool |
Building
| BathroomTotal | 2 |
| BedroomsAboveGround | 3 |
| BedroomsBelowGround | 2 |
| BedroomsTotal | 5 |
| ArchitecturalStyle | Bungalow |
| BasementDevelopment | Finished |
| BasementType | N/a (finished) |
| ConstructionStyleAttachment | Detached |
| CoolingType | Central Air Conditioning |
| ExteriorFinish | Brick |
| FireplacePresent | Yes |
| FoundationType | Block |
| HeatingFuel | Natural Gas |
| HeatingType | Forced Air |
| StoriesTotal | 1 |
| Type | House |
| UtilityWater | Municipal Water |
Parking
| Carport |
Land
| Acreage | No |
| Sewer | Sanitary Sewer |
| SizeDepth | 117 Ft ,6 In |
| SizeFrontage | 43 Ft |
| SizeIrregular | 43.01 X 117.57 Ft |
| SizeTotalText | 43.01 X 117.57 Ft |
Rooms
| Level | Type | Length | Width | Dimensions |
|---|---|---|---|---|
| Basement | Bedroom | 7.5 m | 5 m | 7.5 m x 5 m |
| Basement | Bedroom 2 | 7.5 m | 5 m | 7.5 m x 5 m |
| Basement | Bathroom | 3 m | 2 m | 3 m x 2 m |
| Ground Level | Bedroom | 3.95 m | 3.23 m | 3.95 m x 3.23 m |
| Ground Level | Bedroom 2 | 4.1 m | 2.98 m | 4.1 m x 2.98 m |
| Ground Level | Bedroom 3 | 3 m | 2.68 m | 3 m x 2.68 m |
| Ground Level | Kitchen | 3.68 m | 3.23 m | 3.68 m x 3.23 m |
| Ground Level | Living Room | 7.5 m | 4.3 m | 7.5 m x 4.3 m |
| Ground Level | Family Room | 7.5 m | 4.3 m | 7.5 m x 4.3 m |
| Ground Level | Bathroom | 3.5 m | 2 m | 3.5 m x 2 m |
https://www.realtor.ca/real-estate/27675348/27-manorwood-road-toronto-bendale-bendale
Interested?
Contact us for more information
Jie Cai
Salesperson
Bay Street Group Inc.
8300 Woodbine Ave Ste 500
Markham, Ontario L3R 9Y7
8300 Woodbine Ave Ste 500
Markham, Ontario L3R 9Y7



























































