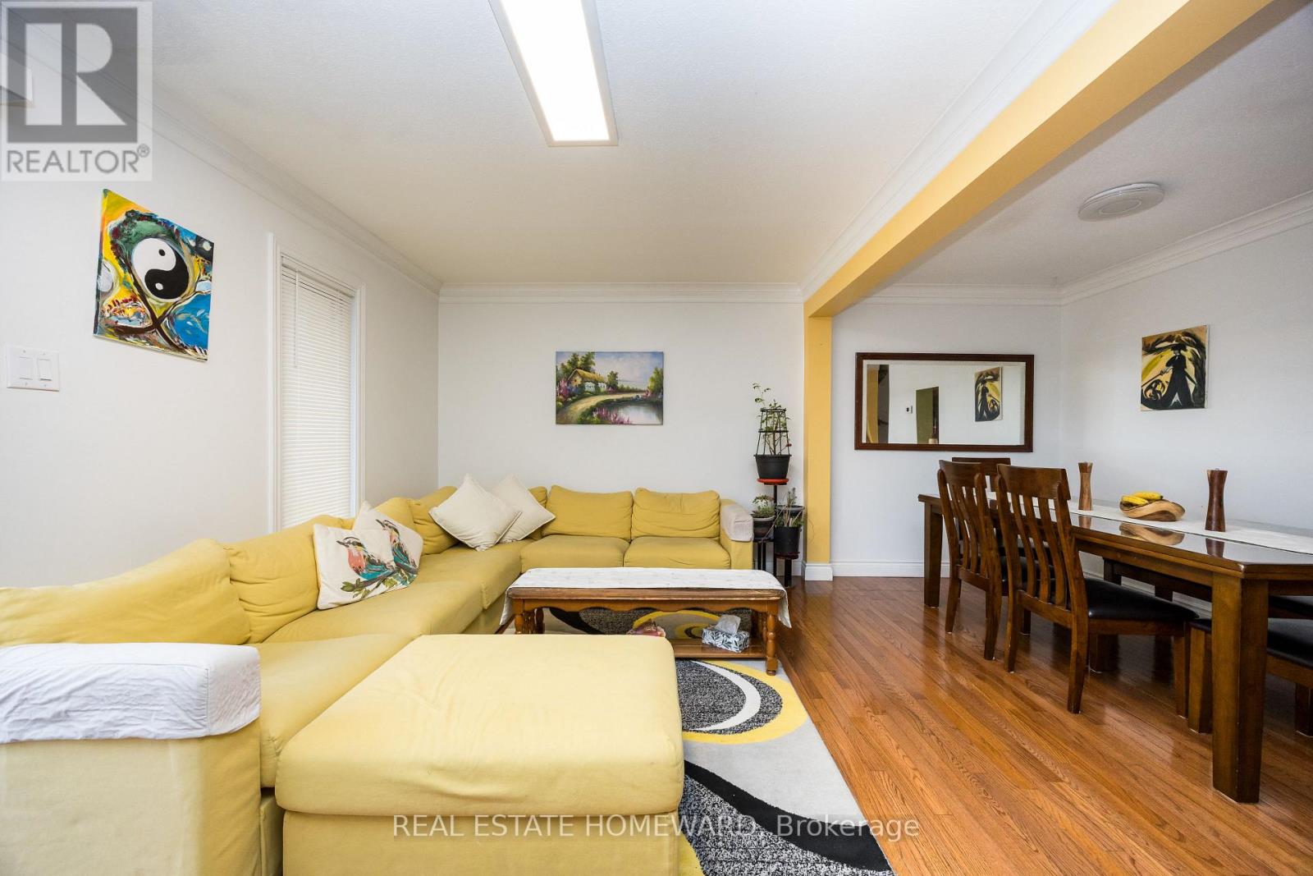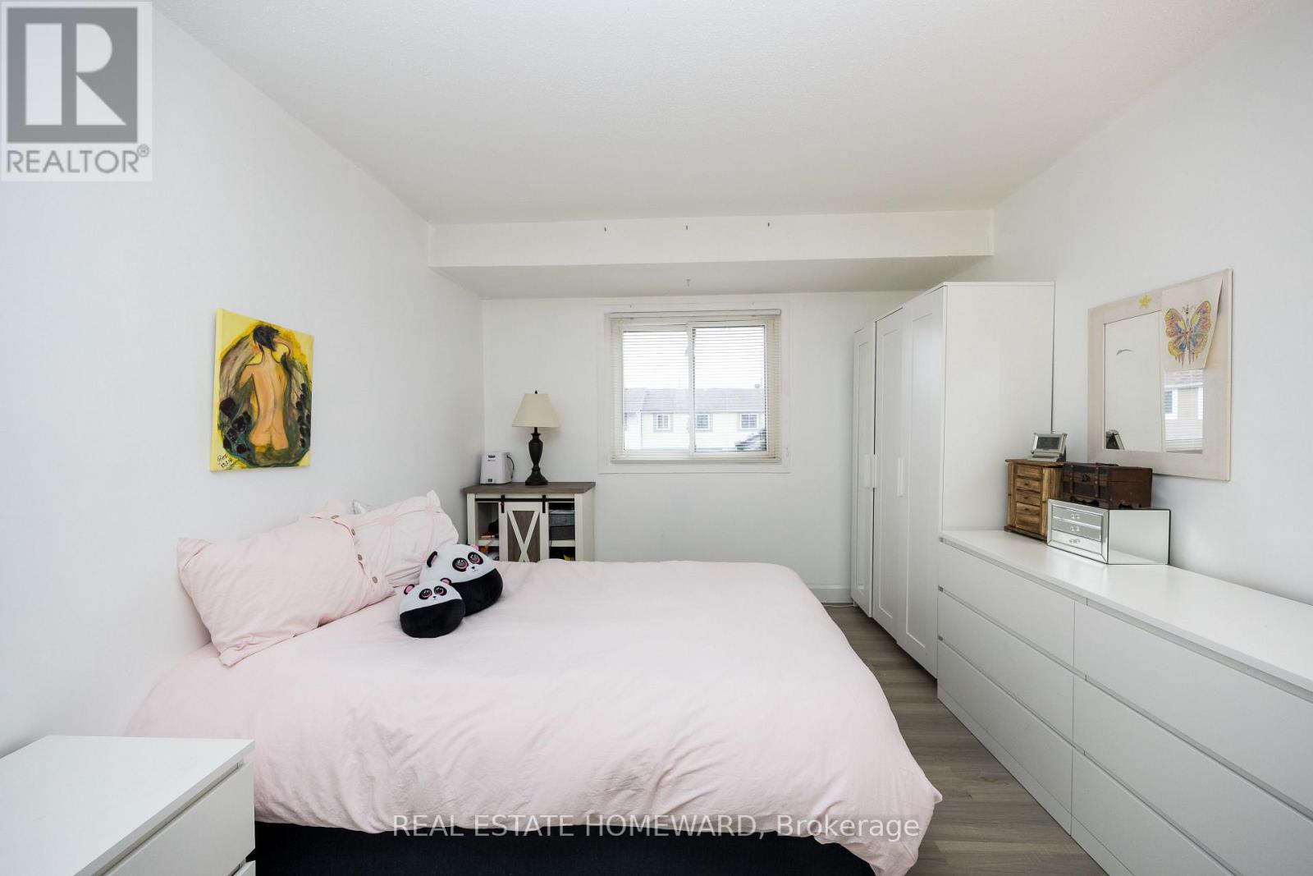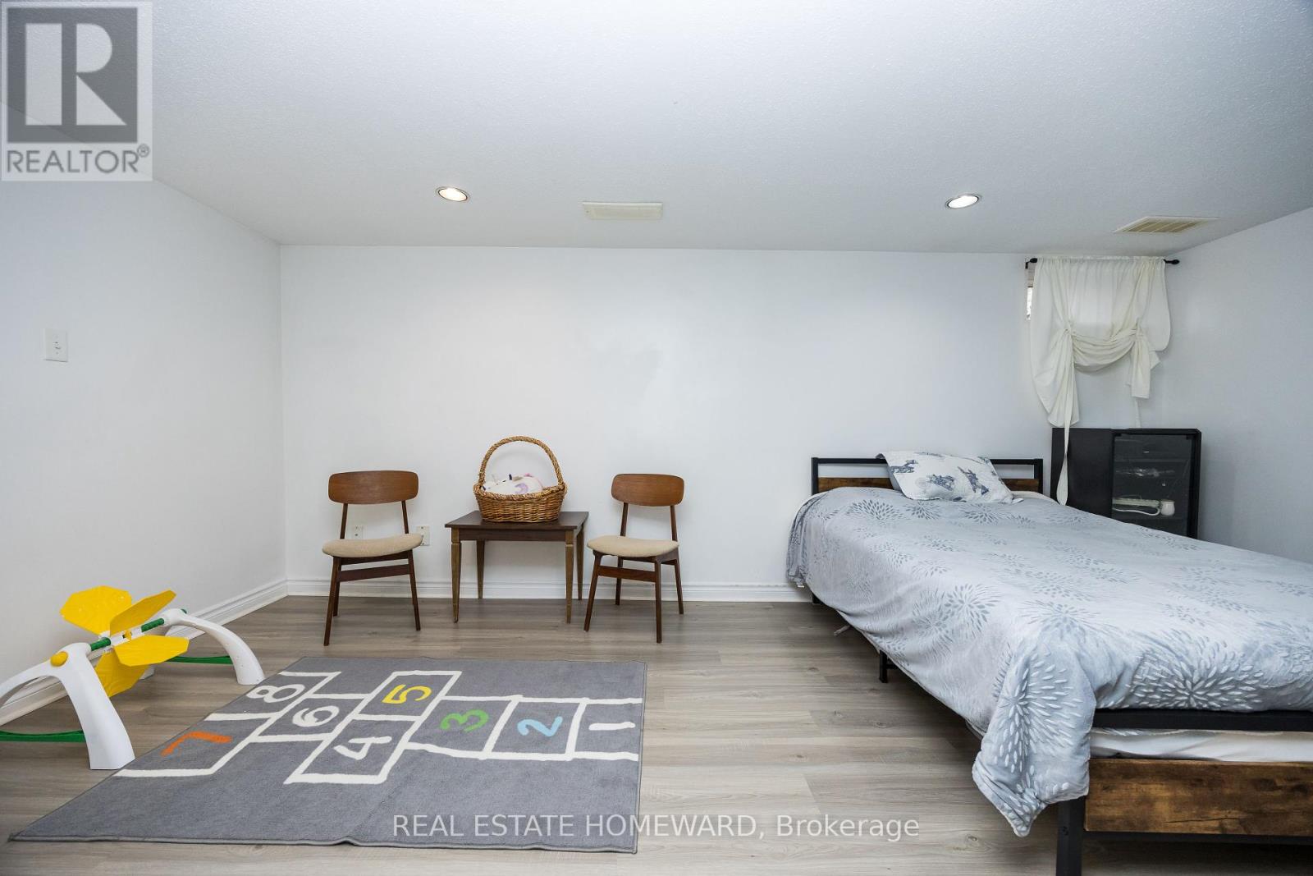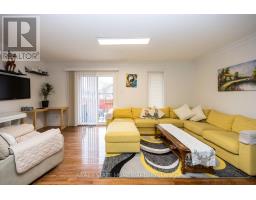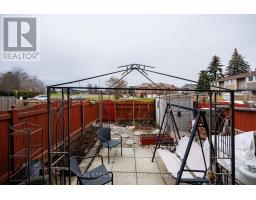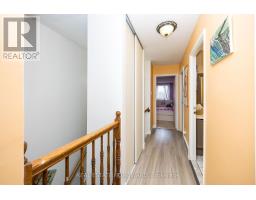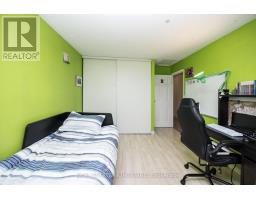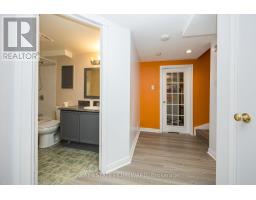1806 Stonehenge Crescent Ottawa, Ontario K1B 4Z9
$2,850 Monthly
Fabulous rental in Pineview! This beautifully updated townhome is just a walking distance from the LRT. Featuring 4+1 bedrooms,St.St appliance,2.5 bathrooms, walk out to 8x6 fenced backyard and a fully finished basement with a gaz fireplace. This home blends modern style with everyday convenience. Enjoy access to nearby city parks,and both French and English Catholic schools. Shopping centers, golf, Greenbelt trails, and restaurants are within walking distance strategically located between 417 &174 highways.10 mn to the parliament & 9mn to Ottawa University.(Large laundry room with a freezer & storage cupboards).Required:a rental application, credit check, proof of employment & tenant insurance January possession!Click on video tour to check the 3D walk through **** EXTRAS **** Fridge, stove, microwave, dishwasher, washer & dryer all, Freezer, Dining room wall Mirror,water filter in the laundry room, all Electric fixtures,1 Parking, Shed (id:50886)
Property Details
| MLS® Number | X10441478 |
| Property Type | Single Family |
| Community Name | 2204 - Pineview |
| AmenitiesNearBy | Hospital, Public Transit, Park |
| CommunityFeatures | School Bus |
| Features | Carpet Free |
| ParkingSpaceTotal | 1 |
Building
| BathroomTotal | 3 |
| BedroomsAboveGround | 4 |
| BedroomsBelowGround | 1 |
| BedroomsTotal | 5 |
| BasementDevelopment | Finished |
| BasementType | N/a (finished) |
| ConstructionStyleAttachment | Attached |
| CoolingType | Central Air Conditioning |
| ExteriorFinish | Stucco |
| FlooringType | Hardwood, Vinyl, Laminate |
| FoundationType | Block |
| HalfBathTotal | 1 |
| HeatingFuel | Natural Gas |
| HeatingType | Forced Air |
| StoriesTotal | 2 |
| SizeInterior | 1499.9875 - 1999.983 Sqft |
| Type | Row / Townhouse |
| UtilityWater | Municipal Water |
Land
| Acreage | No |
| FenceType | Fenced Yard |
| LandAmenities | Hospital, Public Transit, Park |
| Sewer | Sanitary Sewer |
| SizeDepth | 76 Ft ,3 In |
| SizeFrontage | 19 Ft ,3 In |
| SizeIrregular | 19.3 X 76.3 Ft |
| SizeTotalText | 19.3 X 76.3 Ft|under 1/2 Acre |
Rooms
| Level | Type | Length | Width | Dimensions |
|---|---|---|---|---|
| Second Level | Bathroom | 2.5 m | 1.3 m | 2.5 m x 1.3 m |
| Second Level | Primary Bedroom | 4 m | 3.2 m | 4 m x 3.2 m |
| Second Level | Bedroom 2 | 4 m | 3.6 m | 4 m x 3.6 m |
| Second Level | Bedroom 3 | 4.2 m | 2.4 m | 4.2 m x 2.4 m |
| Second Level | Bedroom 4 | 4.2 m | 2.4 m | 4.2 m x 2.4 m |
| Basement | Bedroom 5 | 5.4 m | 3.6 m | 5.4 m x 3.6 m |
| Basement | Laundry Room | 5.4 m | 3.6 m | 5.4 m x 3.6 m |
| Main Level | Living Room | 5.74 m | 5.3 m | 5.74 m x 5.3 m |
| Main Level | Dining Room | 5.74 m | 5.3 m | 5.74 m x 5.3 m |
| Main Level | Bathroom | 2 m | 1 m | 2 m x 1 m |
| Main Level | Kitchen | 3.7 m | 3.1 m | 3.7 m x 3.1 m |
| Main Level | Foyer | 2 m | 3.7 m | 2 m x 3.7 m |
Utilities
| Cable | Available |
| Sewer | Available |
https://www.realtor.ca/real-estate/27675752/1806-stonehenge-crescent-ottawa-2204-pineview
Interested?
Contact us for more information
Mayssoun Hatoum
Broker
1858 Queen Street E.
Toronto, Ontario M4L 1H1




