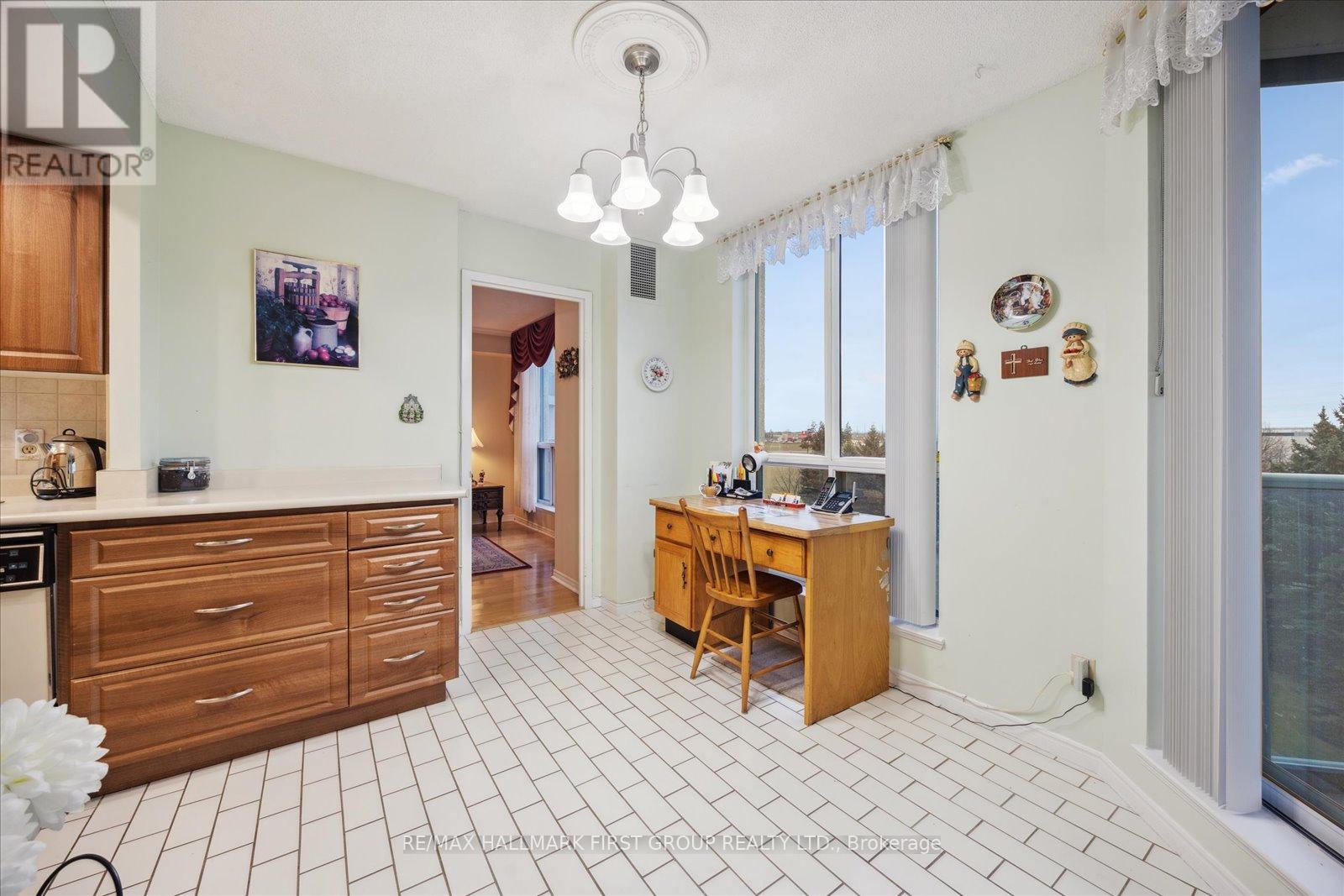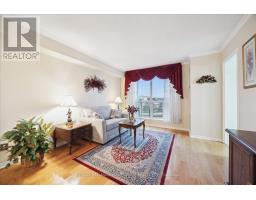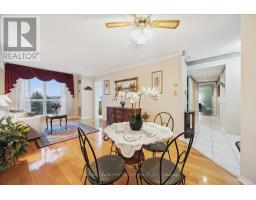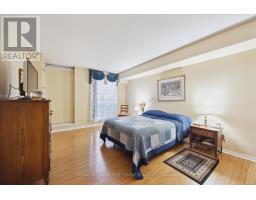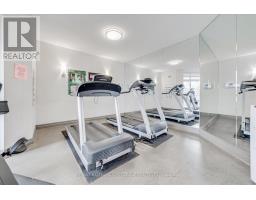411 - 360 Watson Street W Whitby, Ontario L1N 9G2
$649,000Maintenance, Heat, Electricity, Water, Parking, Common Area Maintenance
$1,006.74 Monthly
Maintenance, Heat, Electricity, Water, Parking, Common Area Maintenance
$1,006.74 MonthlyThe ""Mistral"" model, boasting over 1,100 square feet, features a spacious layout with 2 bedrooms, 2 full bathrooms, two walkouts to a balcony, and an ensuite laundry room with storage. Beautiful exposure features views of the city to the North and Parkland and the afternoon sun to the West. Updates include hardwood flooring, replacing and extending kitchen cabinets, painting in neutral and contemporary colours and lighting updates. Clean beyond immagination. Additional perks include underground parking, a large locker, and a well-managed building. Conveniently located near shopping, the Whitby Marina, waterfront trails, the GO Train Station, and the Amazing Abilities Fitness Centre, this home offers both comfort and accessibility. **** EXTRAS **** The Building's Amenities Are Impressive And Include A Large Recreational Room, Gym, Indoor Pool, Hot Tub And A Wide Array Of Social Activities Throughout The Year. (id:50886)
Property Details
| MLS® Number | E10441662 |
| Property Type | Single Family |
| Community Name | Port Whitby |
| CommunityFeatures | Pet Restrictions |
| Features | Balcony, In Suite Laundry |
| ParkingSpaceTotal | 1 |
Building
| BathroomTotal | 2 |
| BedroomsAboveGround | 2 |
| BedroomsTotal | 2 |
| Amenities | Storage - Locker |
| Appliances | Dishwasher, Dryer, Refrigerator, Stove, Washer, Window Coverings |
| CoolingType | Central Air Conditioning |
| ExteriorFinish | Concrete |
| FlooringType | Hardwood, Ceramic |
| HeatingFuel | Natural Gas |
| HeatingType | Forced Air |
| SizeInterior | 999.992 - 1198.9898 Sqft |
| Type | Apartment |
Parking
| Underground |
Land
| Acreage | No |
Rooms
| Level | Type | Length | Width | Dimensions |
|---|---|---|---|---|
| Main Level | Living Room | 3.38 m | 6.43 m | 3.38 m x 6.43 m |
| Main Level | Dining Room | 3.38 m | 6.43 m | 3.38 m x 6.43 m |
| Main Level | Kitchen | 2.13 m | 2.47 m | 2.13 m x 2.47 m |
| Main Level | Solarium | 2.74 m | 3.05 m | 2.74 m x 3.05 m |
| Main Level | Primary Bedroom | 3.38 m | 4.72 m | 3.38 m x 4.72 m |
| Main Level | Bedroom 2 | 3.95 m | 3.47 m | 3.95 m x 3.47 m |
| Main Level | Laundry Room | 1.52 m | 1.8 m | 1.52 m x 1.8 m |
https://www.realtor.ca/real-estate/27675918/411-360-watson-street-w-whitby-port-whitby-port-whitby
Interested?
Contact us for more information
Carol A. Norris
Salesperson
304 Brock St S. 2nd Flr
Whitby, Ontario L1N 4K4
Adam Nash
Broker
304 Brock St S. 2nd Flr
Whitby, Ontario L1N 4K4



















