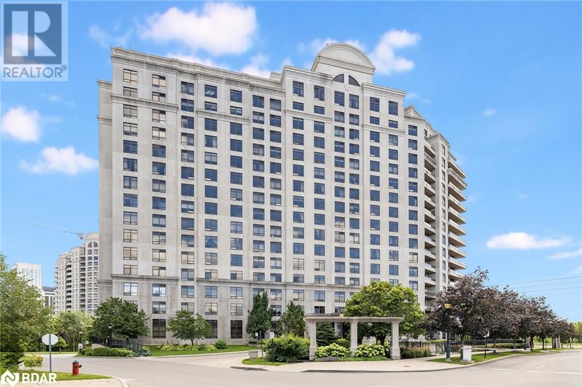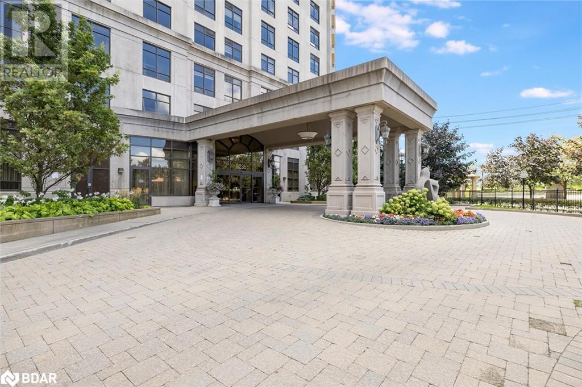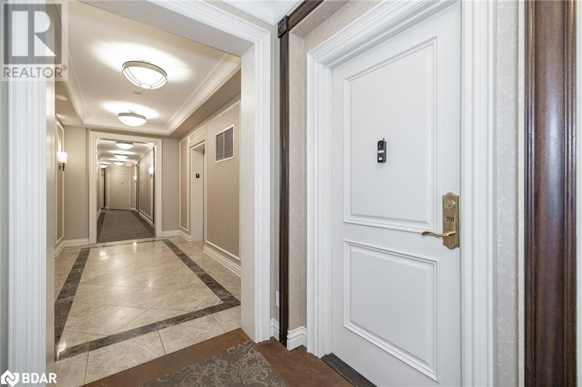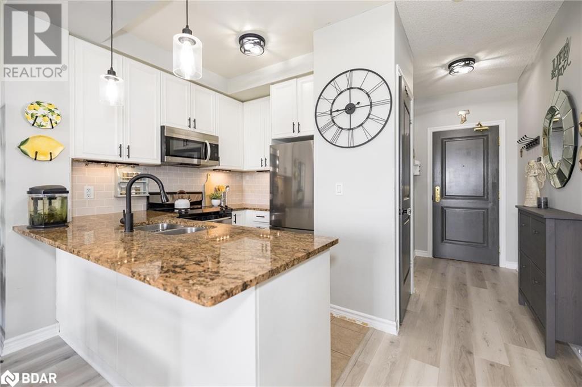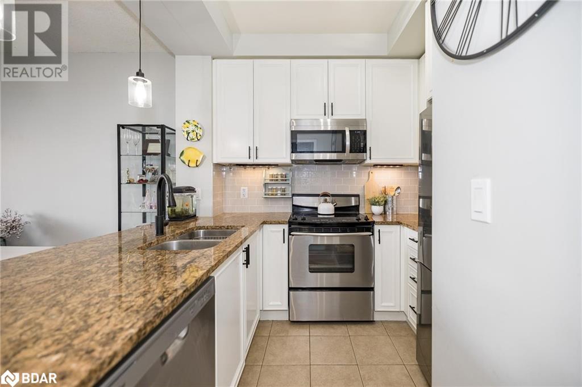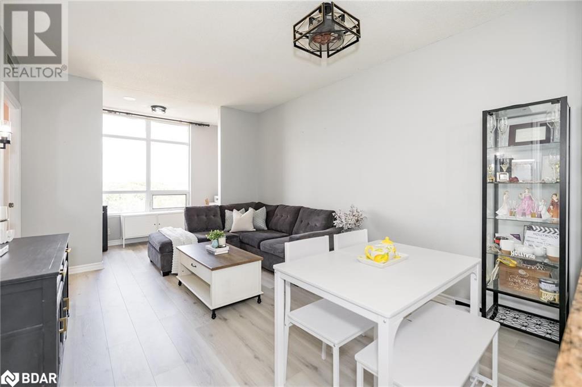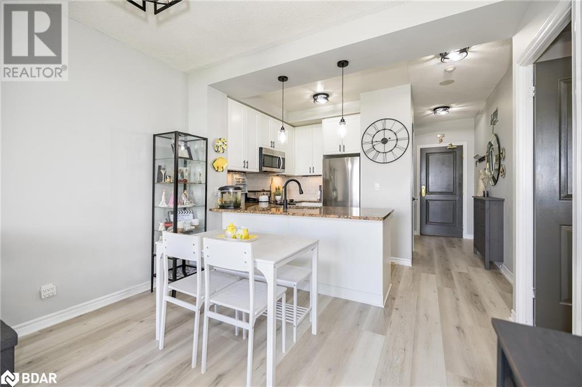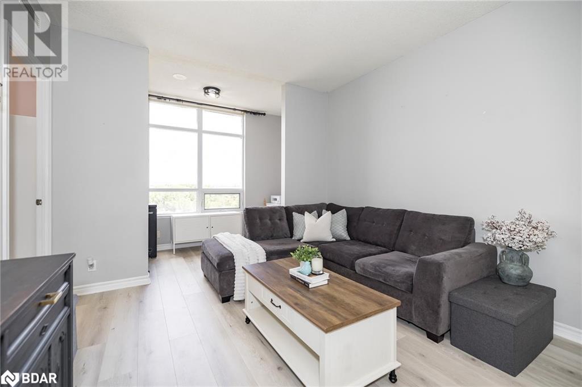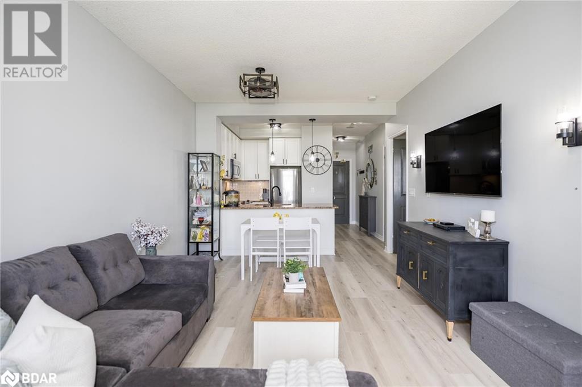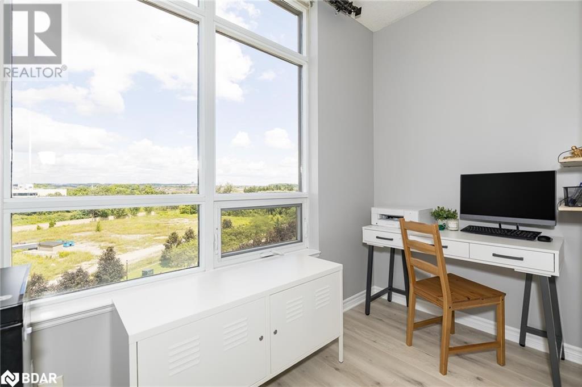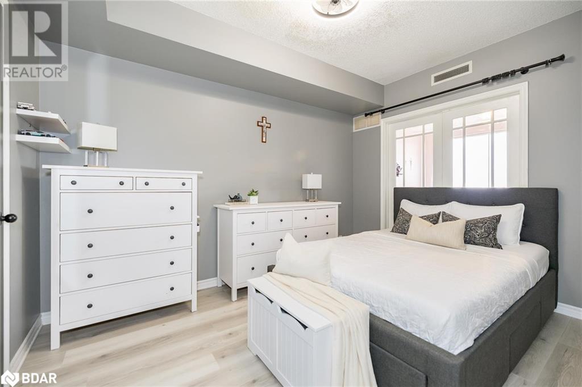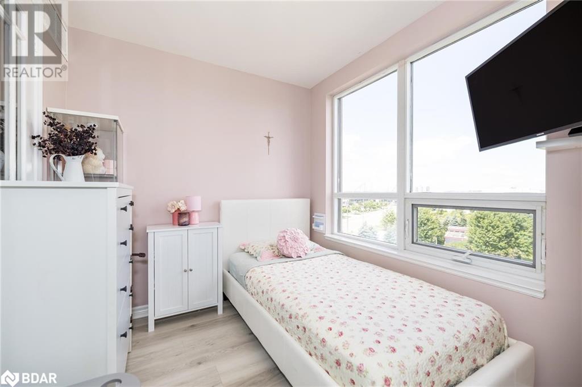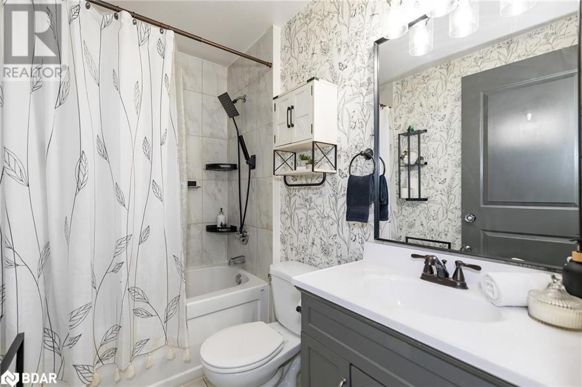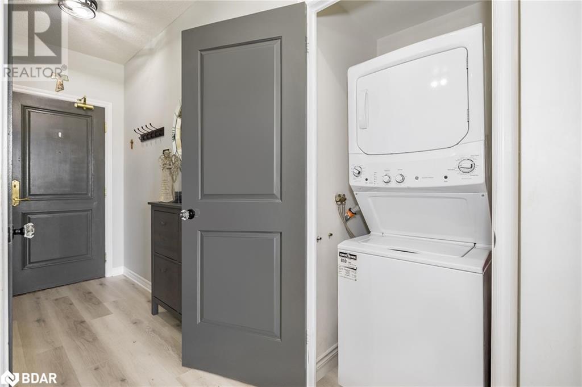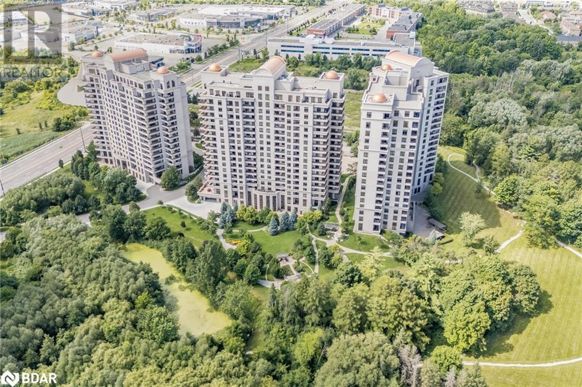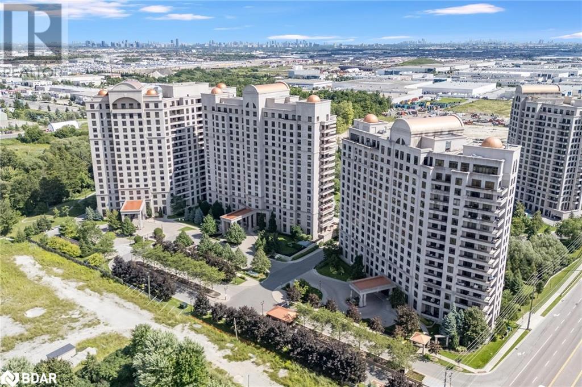9235 Jane Street Unit# 701 Maple, Ontario L6A 0J8
$560,000Maintenance, Insurance, Heat, Water, Parking
$723.21 Monthly
Maintenance, Insurance, Heat, Water, Parking
$723.21 MonthlyTop 5 Reasons You Will Love This Condo: 1) Beautifully renovated 1+1 bedroom unit featuring a well-appointed primary bedroom with contemporary finishes and a walk-in closet while the sunroom converts into a second bedroom, separated by original French doors with beautiful Northerly views 2) Additional updates throughout including new flooring (2024), an updated bathroom, new light fixtures, remote ceiling fans, modern new lighting, and a timeless white kitchen with new appliances, updated backsplash, and a coat closet currently utilized as a pantry for added versatility, seamlessly transitioning into a spacious living area and an enclosed balcony currently used as a home office 3) Enjoy peace of mind with secure access to the grounds and 24-hour concierge service in the main lobby, complemented by in-suite laundry, an owned parking space, and 20 acres of lush greenspace surrounding the property, ideal for relaxation and outdoor activities 4) The Bellaria residence offers exceptional amenities, such as a gym and sauna, a theatre, a library, guest suites, a meeting room, a party room with an outdoor BBQ area, and a games room with pool tables 5) Ideally located near Cortellucci Vaughan Hospital, Canada's Wonderland, Vaughan Mills, Highway 400 and 407, transit lines, the Rutherford GO station, numerous dining options, and scenic trails, providing unparalleled convenience and lifestyle opportunities. Age 16. Visit our website for more detailed information. (id:50886)
Property Details
| MLS® Number | 40680148 |
| Property Type | Single Family |
| AmenitiesNearBy | Hospital, Park, Public Transit, Schools |
| EquipmentType | None |
| ParkingSpaceTotal | 1 |
| RentalEquipmentType | None |
Building
| BathroomTotal | 1 |
| BedroomsAboveGround | 1 |
| BedroomsBelowGround | 1 |
| BedroomsTotal | 2 |
| Amenities | Exercise Centre |
| Appliances | Dishwasher, Refrigerator, Stove, Microwave Built-in |
| BasementType | None |
| ConstructedDate | 2008 |
| ConstructionStyleAttachment | Attached |
| CoolingType | Central Air Conditioning |
| ExteriorFinish | Other |
| HeatingFuel | Natural Gas |
| HeatingType | Forced Air |
| StoriesTotal | 1 |
| SizeInterior | 712 Sqft |
| Type | Apartment |
| UtilityWater | Municipal Water |
Parking
| Underground | |
| None |
Land
| AccessType | Highway Nearby |
| Acreage | No |
| LandAmenities | Hospital, Park, Public Transit, Schools |
| Sewer | Municipal Sewage System |
| SizeTotalText | Under 1/2 Acre |
| ZoningDescription | A |
Rooms
| Level | Type | Length | Width | Dimensions |
|---|---|---|---|---|
| Main Level | 4pc Bathroom | Measurements not available | ||
| Main Level | Primary Bedroom | 12'9'' x 9'11'' | ||
| Main Level | Den | 9'11'' x 7'7'' | ||
| Main Level | Sunroom | 11'4'' x 5'1'' | ||
| Main Level | Living Room/dining Room | 16'2'' x 11'4'' | ||
| Main Level | Kitchen | 8'6'' x 7'11'' |
https://www.realtor.ca/real-estate/27676212/9235-jane-street-unit-701-maple
Interested?
Contact us for more information
Mark Faris
Broker
443 Bayview Drive
Barrie, Ontario L4N 8Y2
Jodie Bourgon
Salesperson
17075 Leslie Street Unit:7
Newmarket, Ontario L3Y 8E1

